pool house vibes
Historic Austin home makes a splash with luxurious modern pool house
Eric and Michele Starkloff have always lived in older homes — and they have always been interested in preserving them. “The idea of tearing things down isn’t appealing to us,” Eric says.
And so, since they moved into their current historic home south of Hyde Park seven years ago, they have been focused on gradual improvements, adding “little things to build on the original plan” rather than making major transformations.
A lot of that work has been in the backyard. Originally designed by a University of Texas architecture professor back in the 1920s and built by an engineering professor, the home's landscaping once included a labyrinth hedge maze. As a nod, the Starkloffs designed their pool using the exact footprint and dimensions of that hedge maze.
When a friend was surprised to learn the pool was only two years old, the couple was thrilled. “The house is 100 years old,” says Eric. “We’re always trying to do things to enhance the property that honor the history of the house. We try to preserve things.”
But a dated-looking accessory dwelling unit, often referred to as an ADU or back house, adjacent to the pool presented a challenge. It was, in Eric’s words, “pretty weird and funky," full of wood paneling and topped with an eccentric roofline.
Plus, wasn’t very practical; the door to the guest rooms were on the side with the garage doors. “We always were like ‘oh man, we have that structure right there, it could possibly open up into the pool.' But we weren’t sure if it was possible,” Eric explains.
The family had occasionally housed guests in the two-story garage apartment, but it had been mostly unused for years when they enlisted Christopher Sanders of Sanders Architecture to transform it. “The challenge was always that it was tough to envision how that dingy room could be something appealing,” says Eric.
But Sanders had a plan. He updated the roofline to be cleaner, and reimagined the building to include a second-story loft and new windows and doors that open poolside. The downstairs area, which includes a built-in beer dispenser and wet bar, can now be used for entertaining as an extension of the outdoor pool area, with the steel-accordion doors in the open position when the weather is nice.
For the Starkloff’s two teenage daughters, the loft space has become their go-to sleepover space. And because their older home doesn’t lend itself to a big recreation room, the downstairs has become a family entertainment gathering area, with a TV over the bar and a high-quality A/V system. Outside speakers and a carefully planned sightline even allow for the family to watch movies and sports games while floating on rafts in the pool.
The best part? Updating the existing structure allowed them to introduce some newer aesthetic touches inside — like shiplap, butcher block, and metal work on the loft ladder — without the project looking totally out of place on their historic property.
“Because the rest of the house is so traditional, we wanted some updated, modern touches,” says Eric. “It definitely has a different feel on the inside and outside. It’s not some crazy modernist structure on some modernist colonial home.”
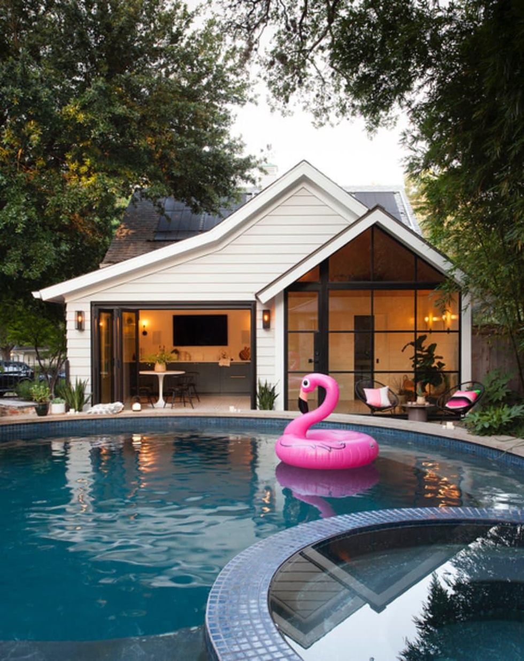
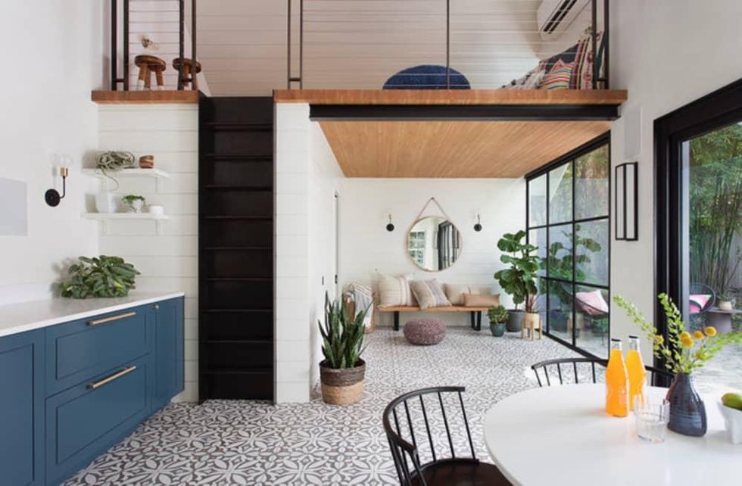
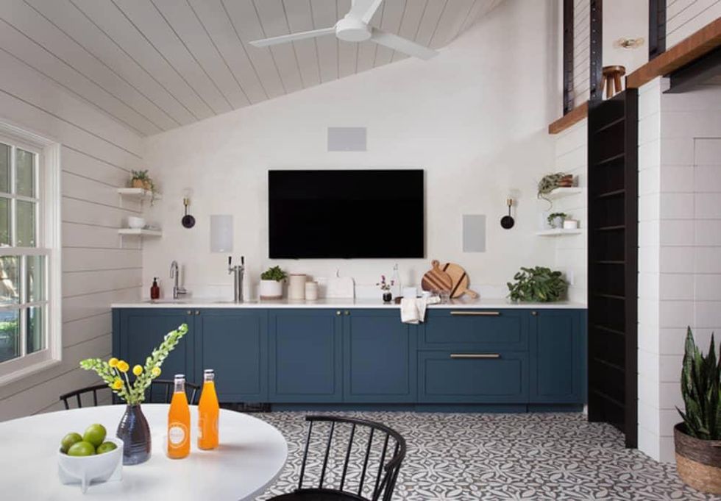
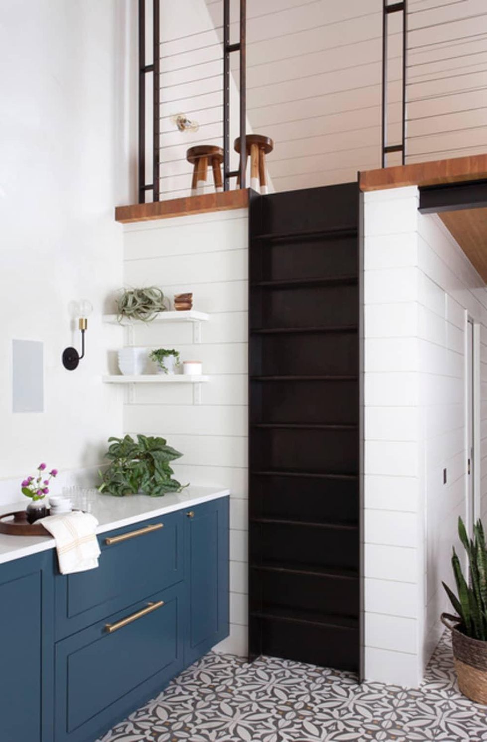
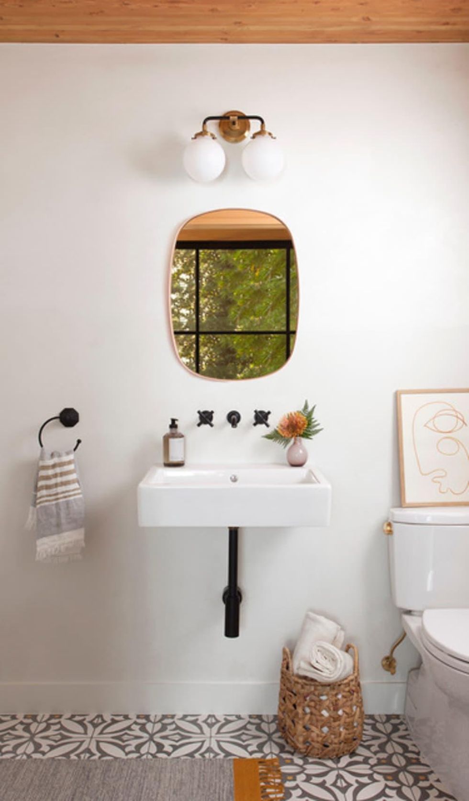
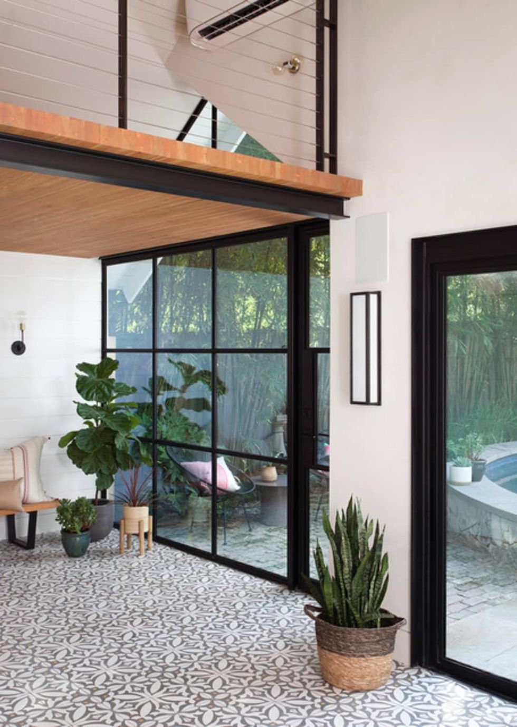
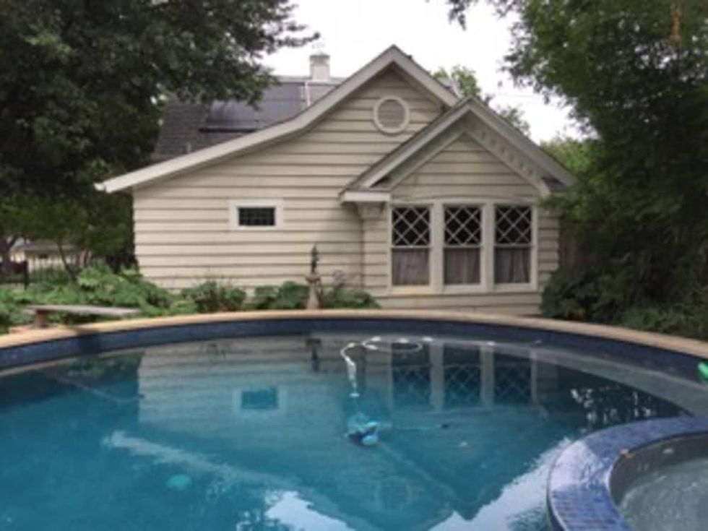
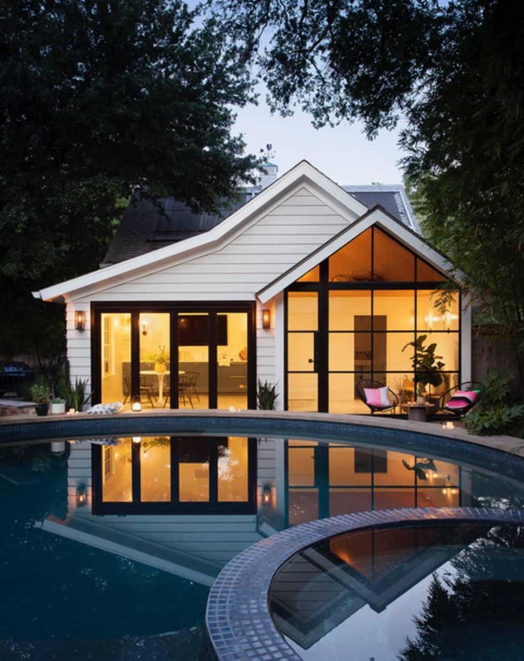
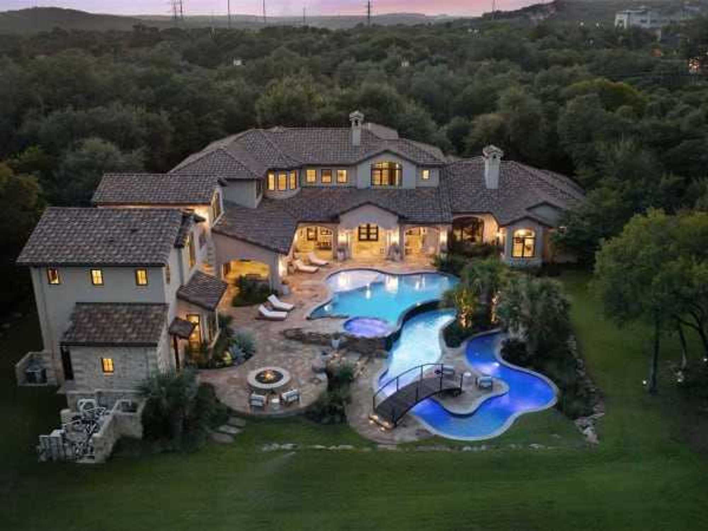
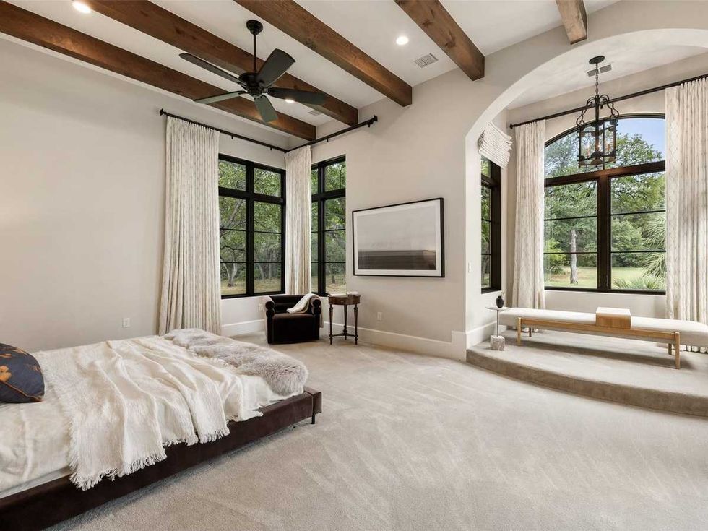 The primary suite is located on the main level, set apart from guest areas for added privacy, with a gorgeous wood beamed ceiling.Photo courtesy of Frank Garnica / Compass
The primary suite is located on the main level, set apart from guest areas for added privacy, with a gorgeous wood beamed ceiling.Photo courtesy of Frank Garnica / Compass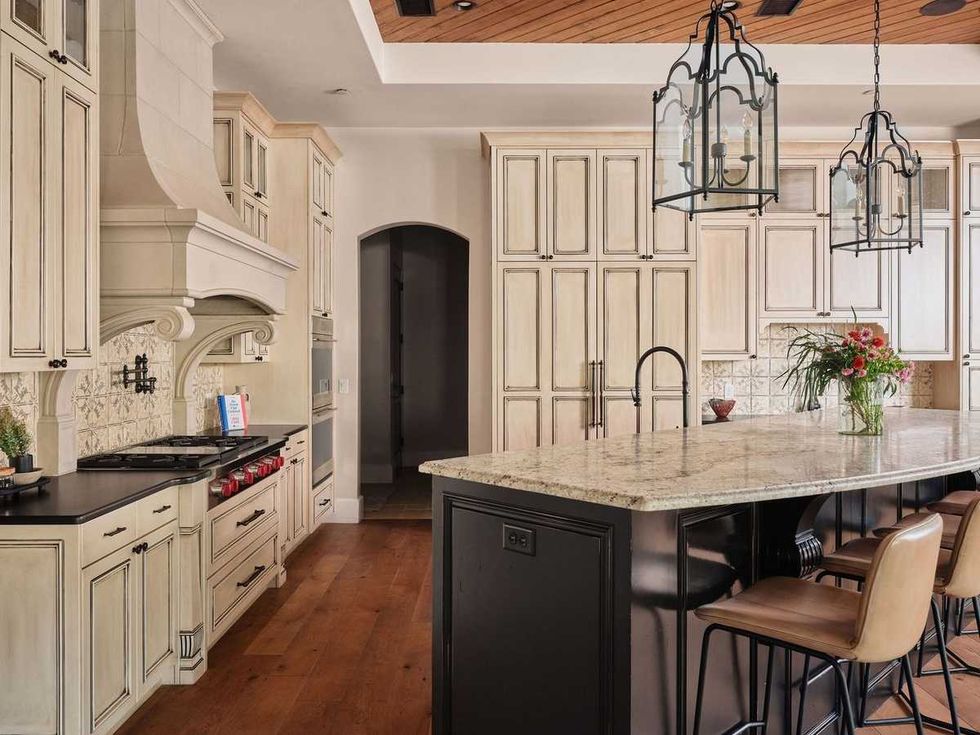 This oversized center island could be used for prep space or entertaining.Photo courtesy of Frank Garnica / Compass
This oversized center island could be used for prep space or entertaining.Photo courtesy of Frank Garnica / Compass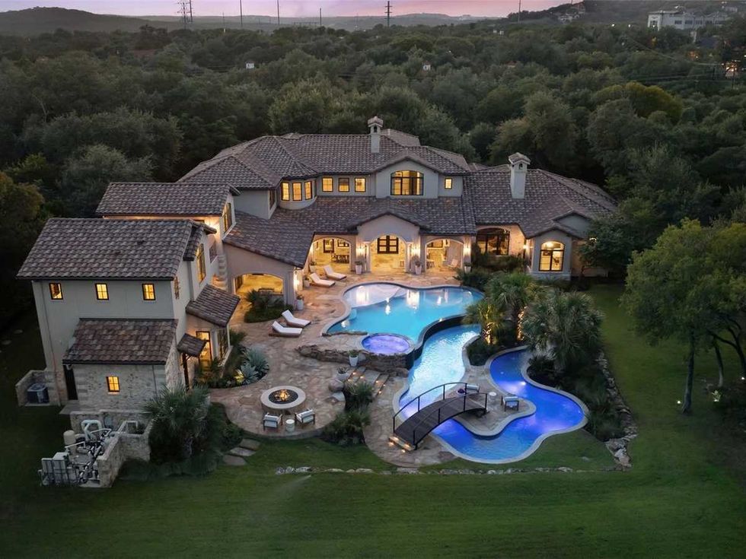
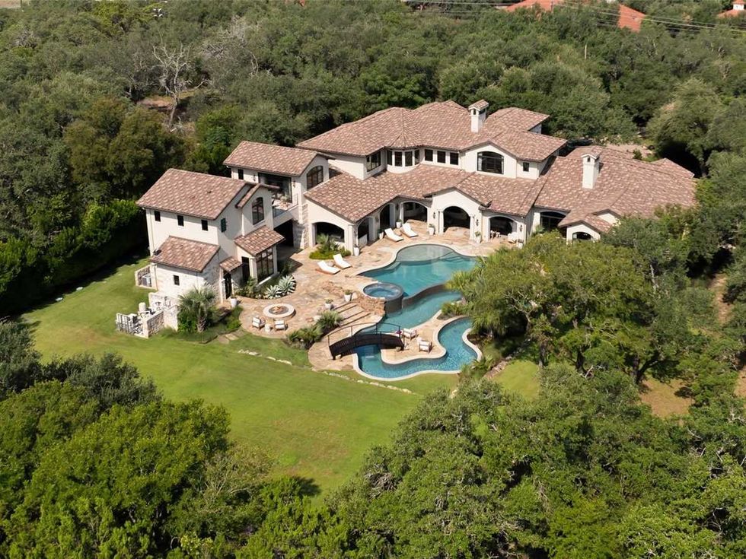
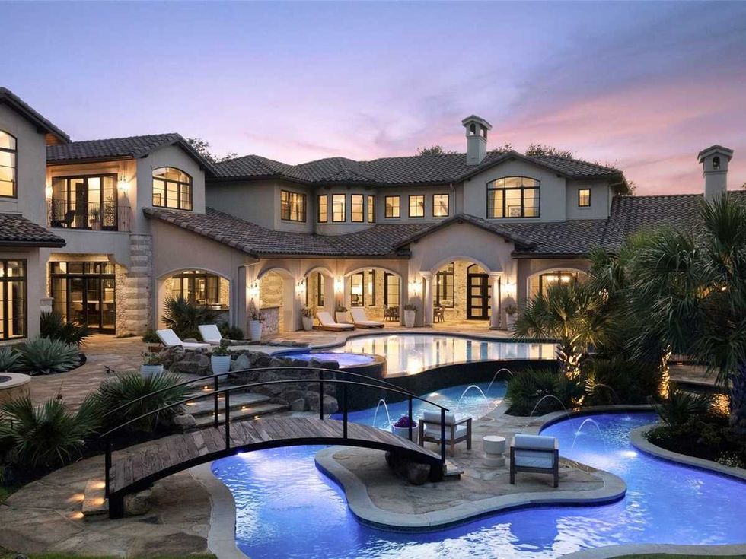
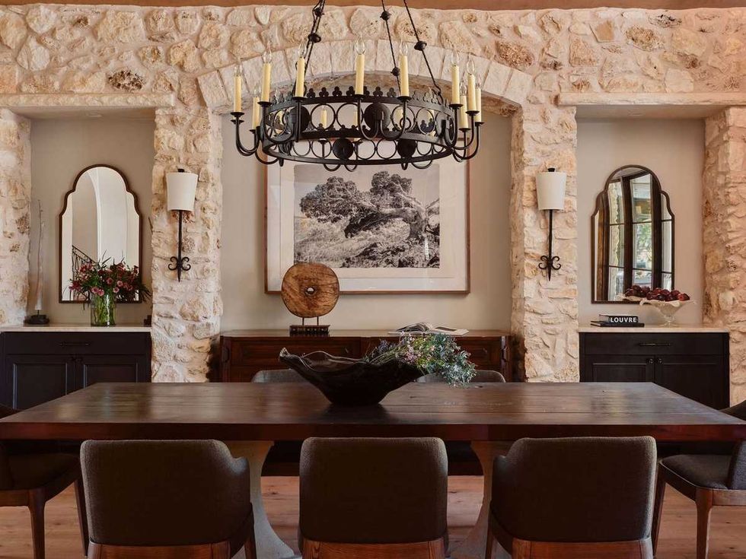
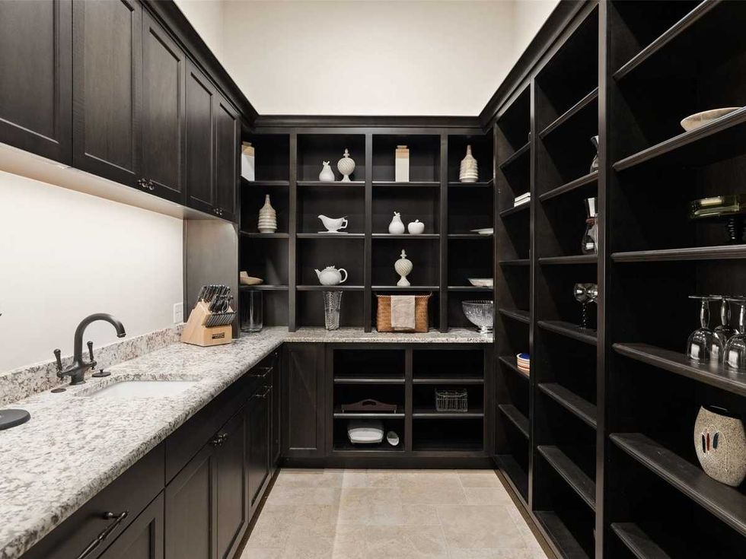
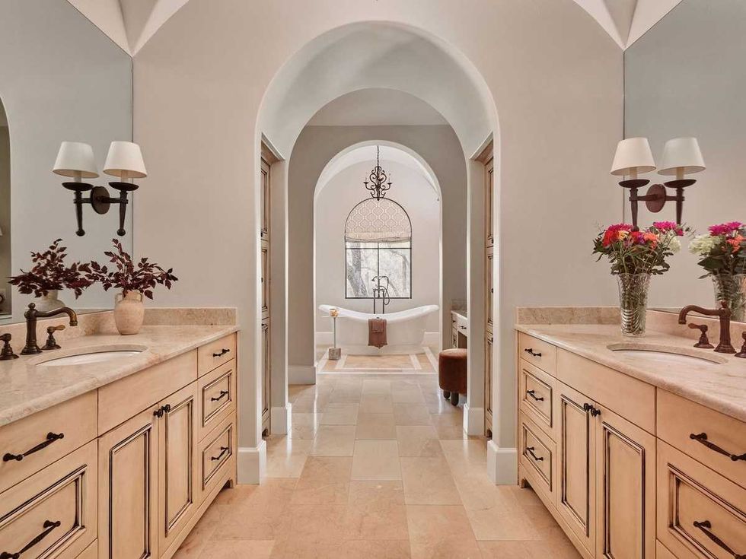
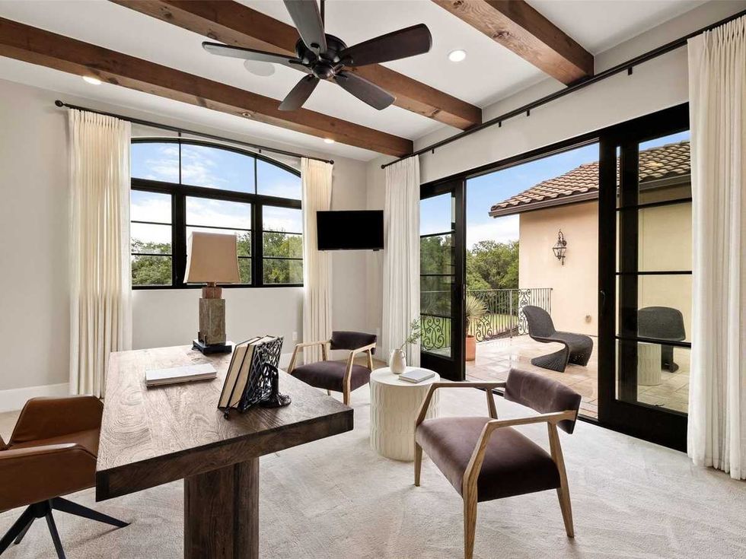
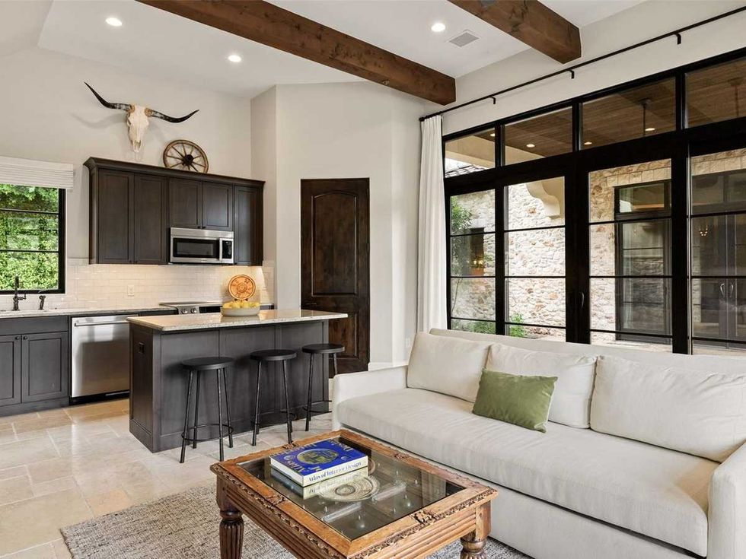
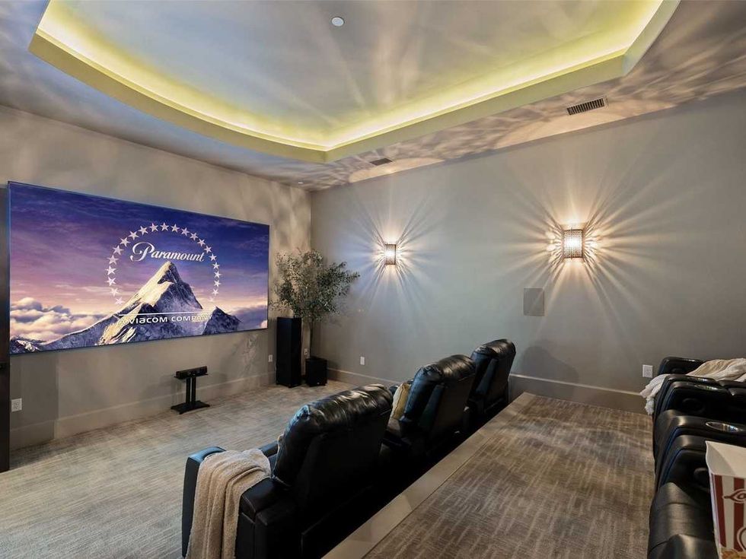 A dedicated media room offers a true theater experience, conveniently tucked away from the main living spaces.Photo courtesy of Frank Garnica / Compass
A dedicated media room offers a true theater experience, conveniently tucked away from the main living spaces.Photo courtesy of Frank Garnica / Compass