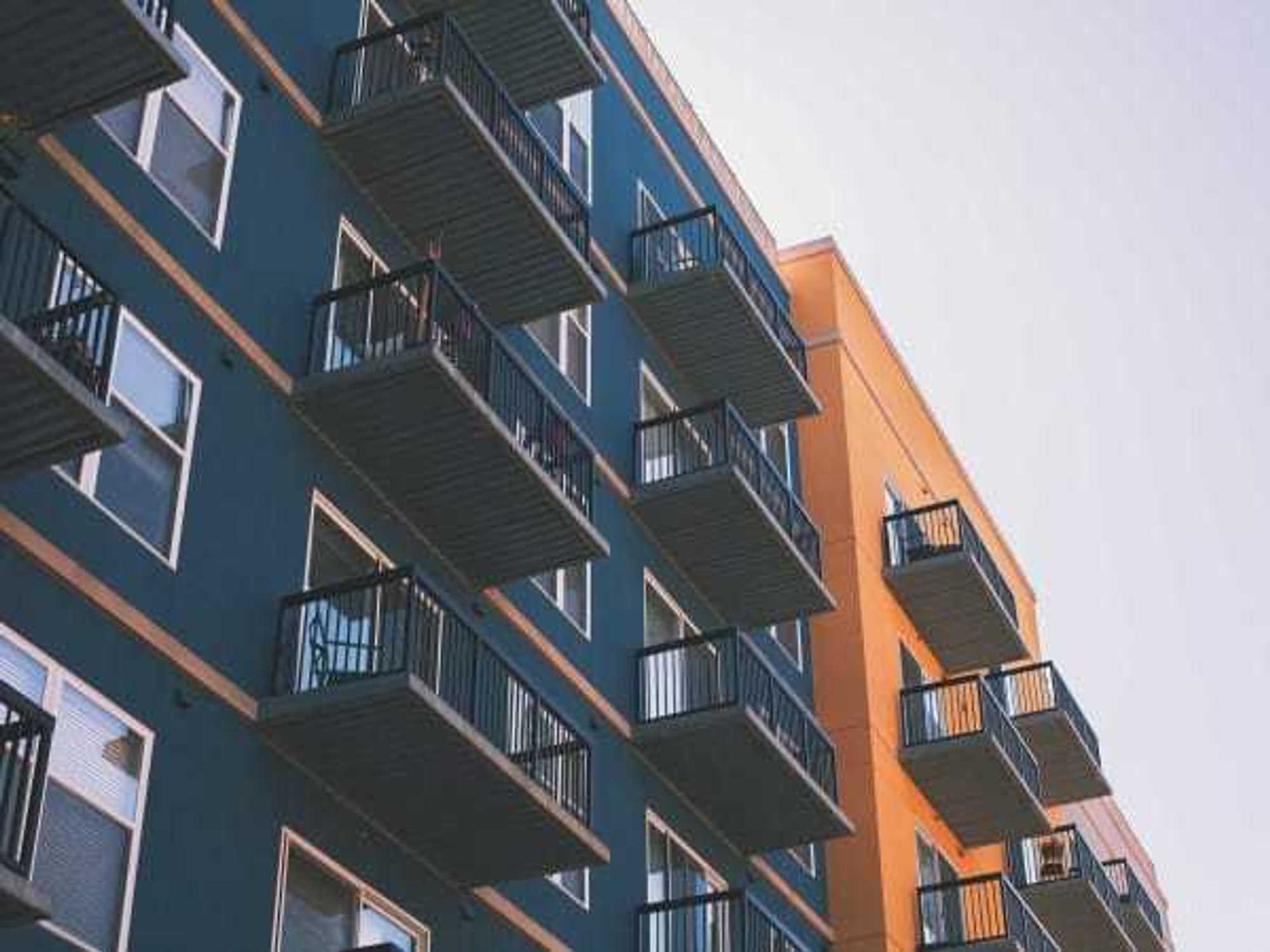Urban living
$53 million mixed-use development pulls into trendy Austin neighborhood

Construction will get underway this spring on a mixed-use project in East Austin that’ll be anchored by 200 condos.
Condos in the six-story Parkside at Mueller project will be a mix of studio, one-, two-, and three-bedroom units measuring 600 to 1,600 square feet. Thirty of the condos will be set aside for families who earn up to 80 percent of Austin’s median family income. Prices for the condos haven’t seen set.
Parkside’s amenities will include:
- Coworking spaces
- Rooftop deck
- Resort-style pool with outdoor kitchen and cabanas
- Fitness studio
- Clubhouse
- Quartz countertops, tile backsplashes, and stainless-steel appliances in each unit
Austin-based Pearlstone Partners and New York City-based ATCO Properties and Management are developing Parkside on a 1.8-acre parcel at 1701 Simond Ave., near Aldrich Street and Mueller Boulevard. Aside from the 200 condos, the 225,000-square-foot project will feature eight ground-floor offices and 5,000 square feet of retail space. The $53 million project is scheduled for completion in mid-2023.
Austin-based STG Design is the architect for Parkside, and San Antonio-based Bartlett Cocke is the general contractor. Austin-based Kim Lewis Designs selected the condo finishes and fixtures.
Oakland, California-based Catellus Development is the master developer for Mueller, a 700-acre, mixed-use project on the site of Austin’s former airport. Mueller is bordered by I-35, Airport Boulevard, Manor Road, and East 51st Street. Its anchors include Dell Children’s Medical Center, H-E-B, Austin Film Studios, Thinkery, and the Austin ISD Performing Arts Center.
