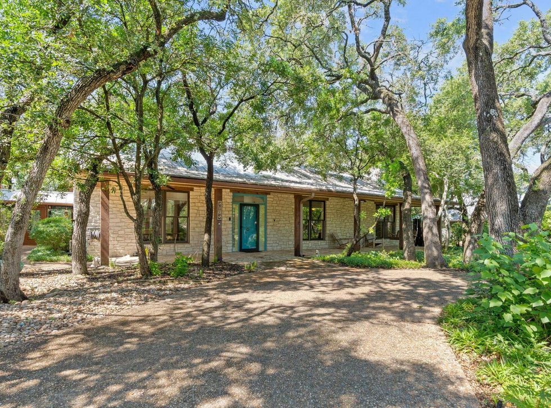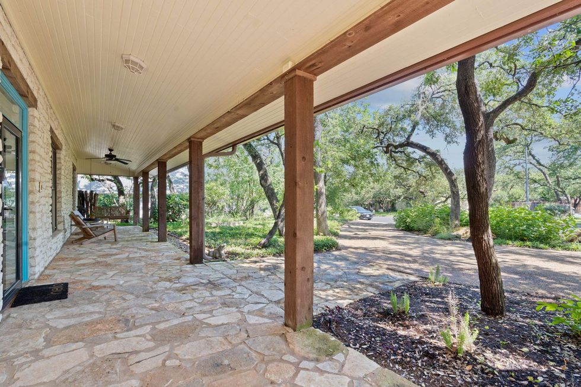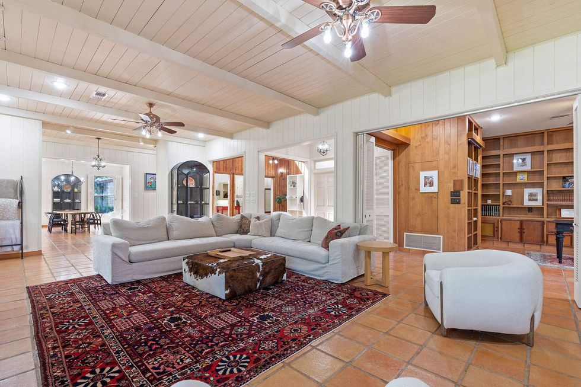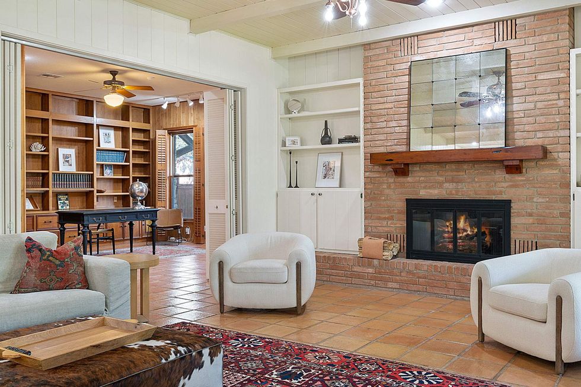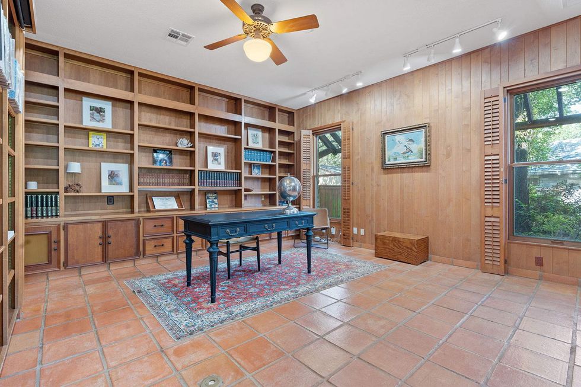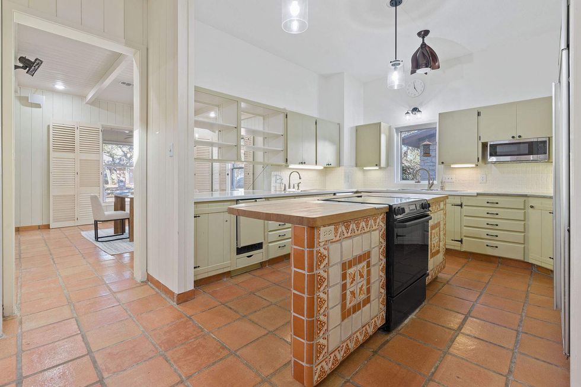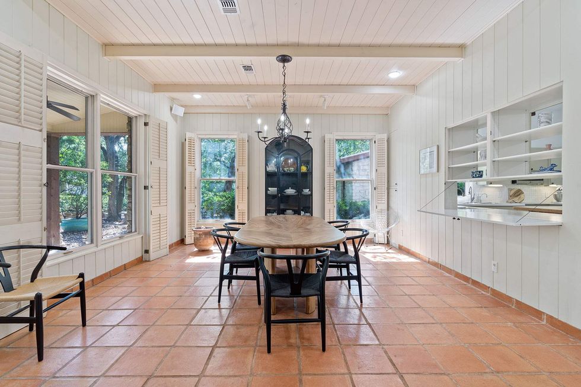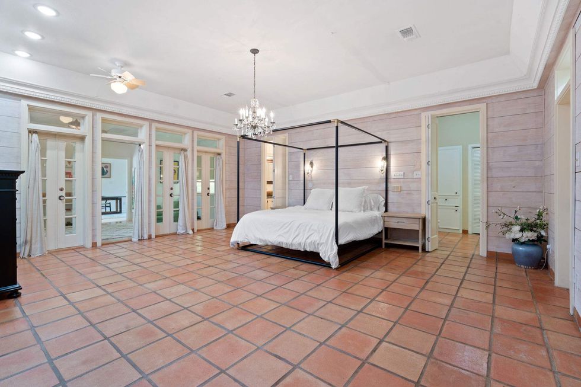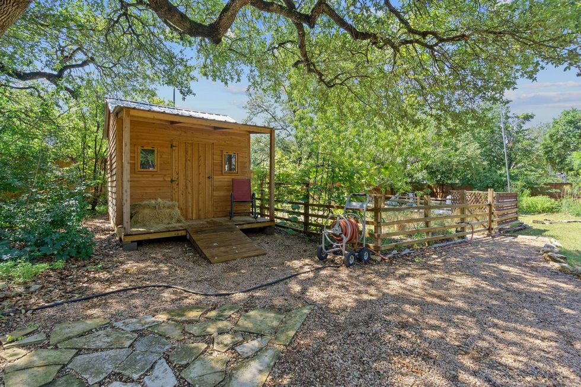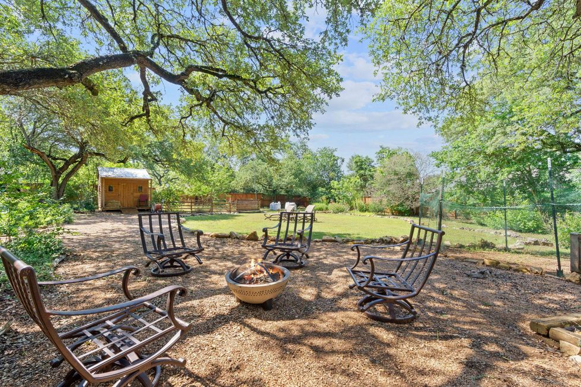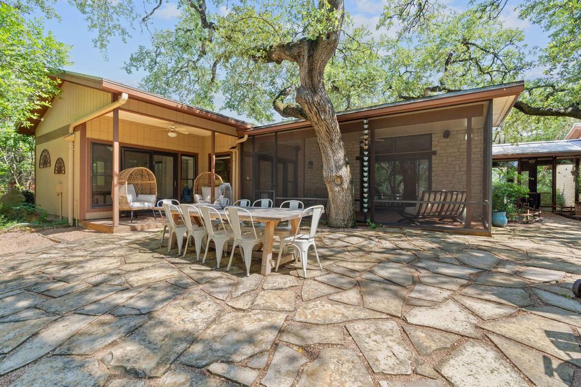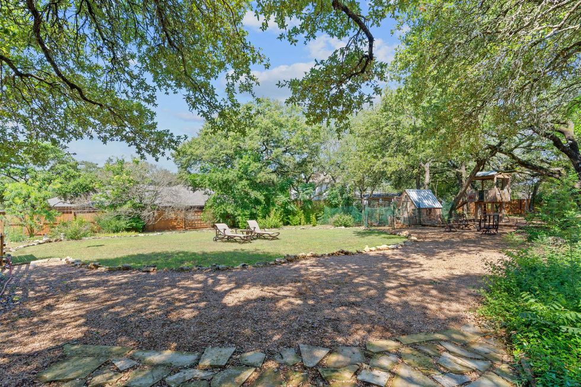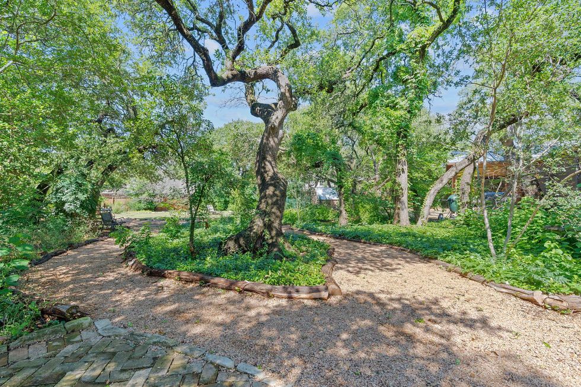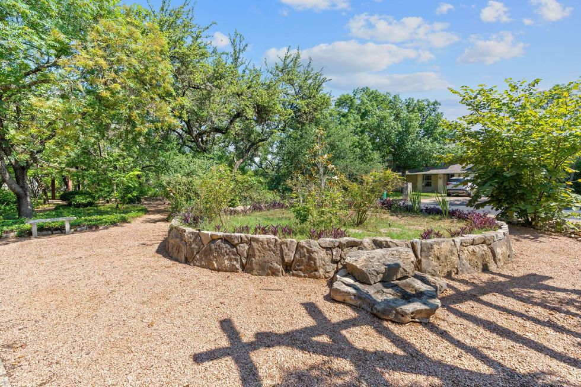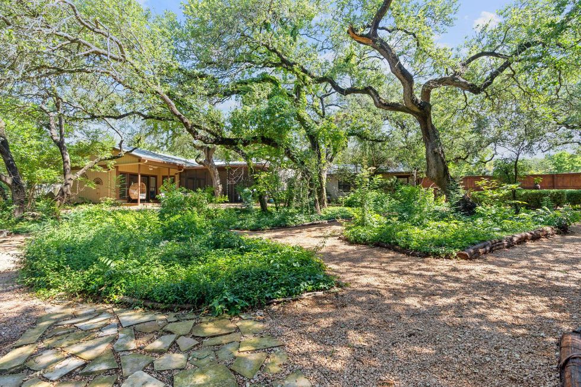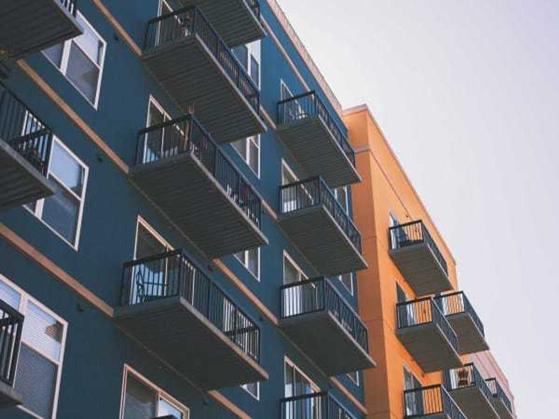surrounded by nature
Earthy home of Austin's 'Pepper Lady' on the market for $1.33 million
A rustic home tucked away in Oak Hill once owned by the late UT Austin professor and naturalist Jean Andrews — lovingly known as "The Pepper Lady" — is on the market for $1.33 million.
6615 La Concha Pass is a park-inspired property sitting on 0.9 acres of heavily shaded land. The listing is managed by Douglas Elliman sales agent Savannah Astani.
The 4,558-square-foot primary residence, originally built in 1980, boasts five bedrooms, each containing en-suite bathrooms. According to the listing, the metal roof was installed in 2021. Also located on the property is a guesthouse attached to the garage that features its own kitchenette and bathroom.
One of the defining features of this home is its use of natural materials that connect the indoors with the outdoors, which was a priority for Andrews, considering her career as a naturalist. This can be seen through the home's exposed beams, wide porches, and a 25-foot vaulted atrium with cedar walls.
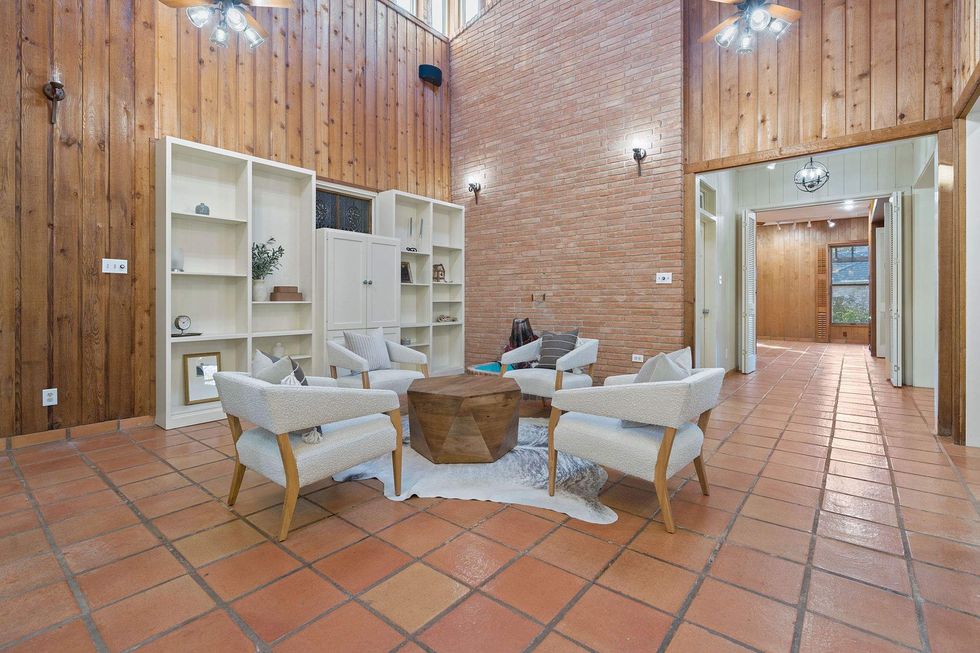
"It was [Andrews'] vision to maximize views of the unheard of park-like setting, so close to downtown, that surrounds the entire home by combining walls of windows, soaring ceilings with skylights and transoms, and screened-in porches," the listing says.
Other features of the home include:
- D'hanis red terracotta tile floors
- Chandeliers
- Plantation-style shutters
- Primary suite with shiplap walls, crown moulding, two walk-in closets, two bathrooms, and a soaking tub.
Beautiful trees and native plants surround the property, while stone and gravel pathways lead to the expansive back yard, outdoor grilling and patio area, chicken coop, and more. Keeping the landscaping green year-round won't be a major concern for the next owners, as there are rainwater tanks on site that provide 4,000 gallons of irrigation.
The property is truly a dream come true for someone who wants to live surrounded by nature, while still living within close proximity to downtown Austin. The home's convenient location puts it less than half a mile away from the intersection of US-290 and State Highway 71, and less than five miles from MoPac. Downtown Austin is a mere 10 miles away to the east, while Dripping Springs is just 14 miles to the west.
More information about the property can be found on elliman.com.
