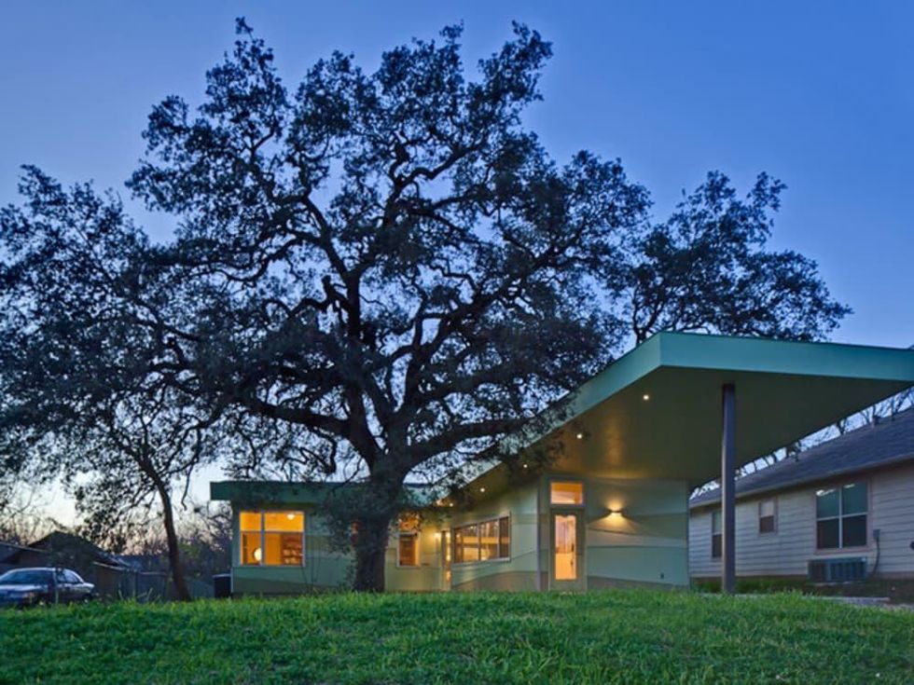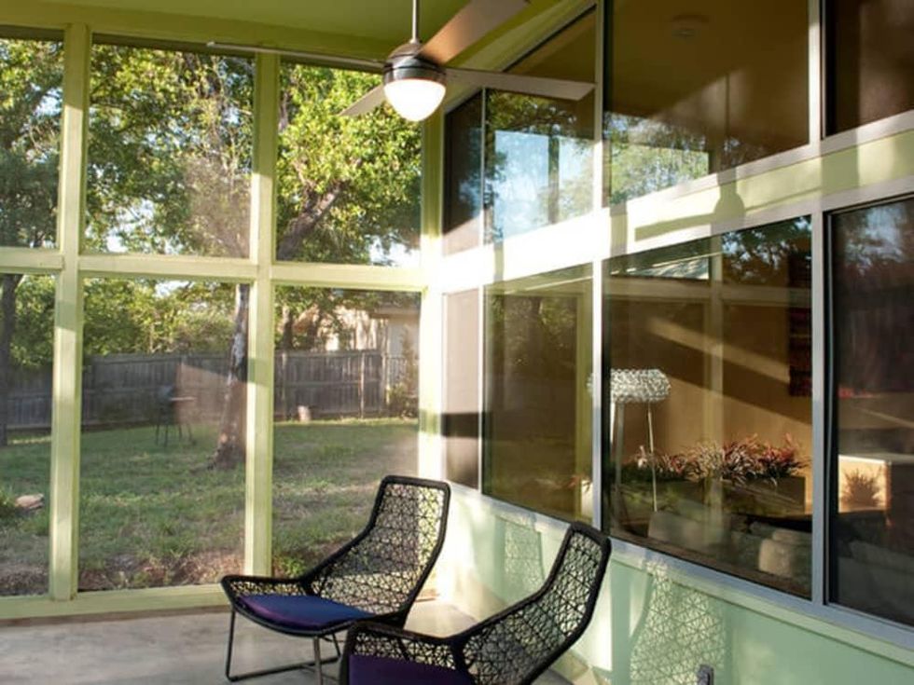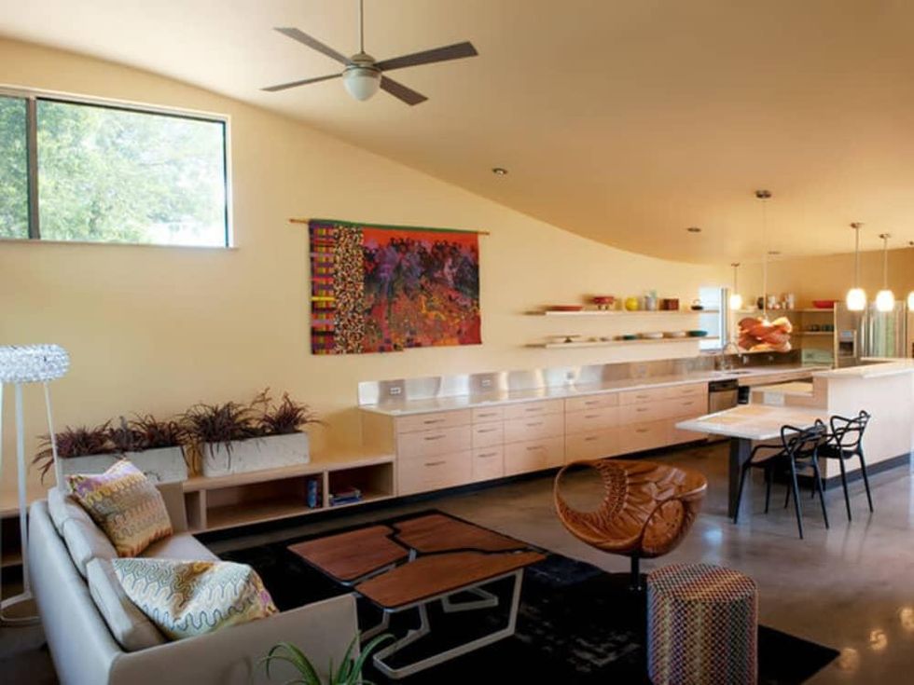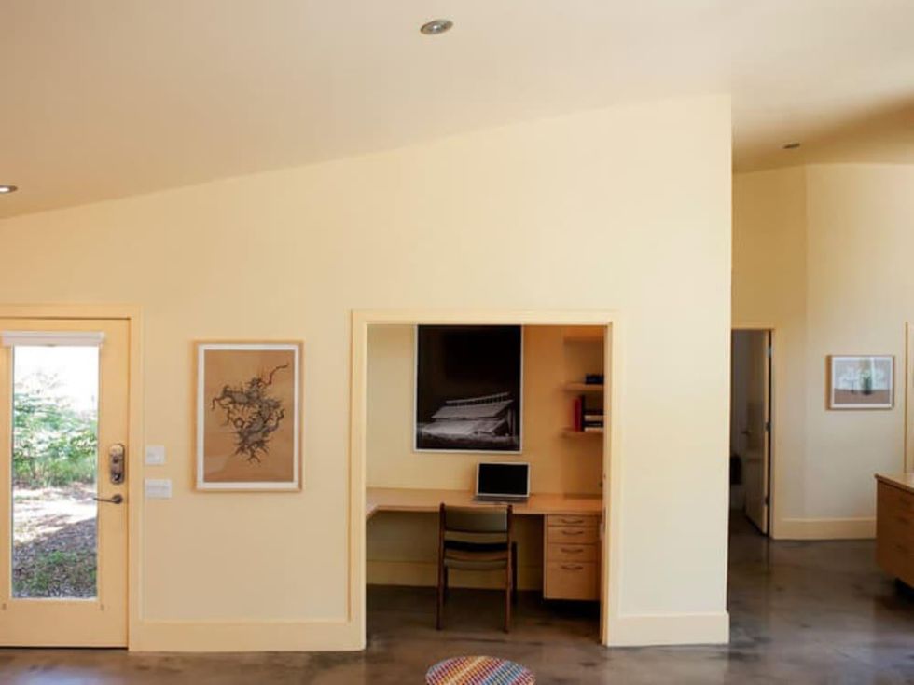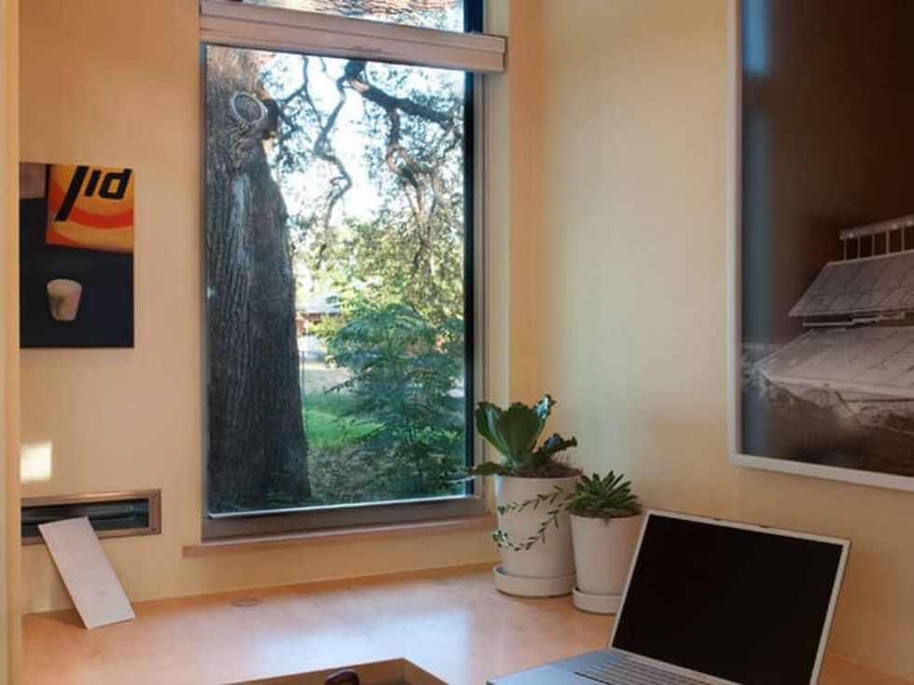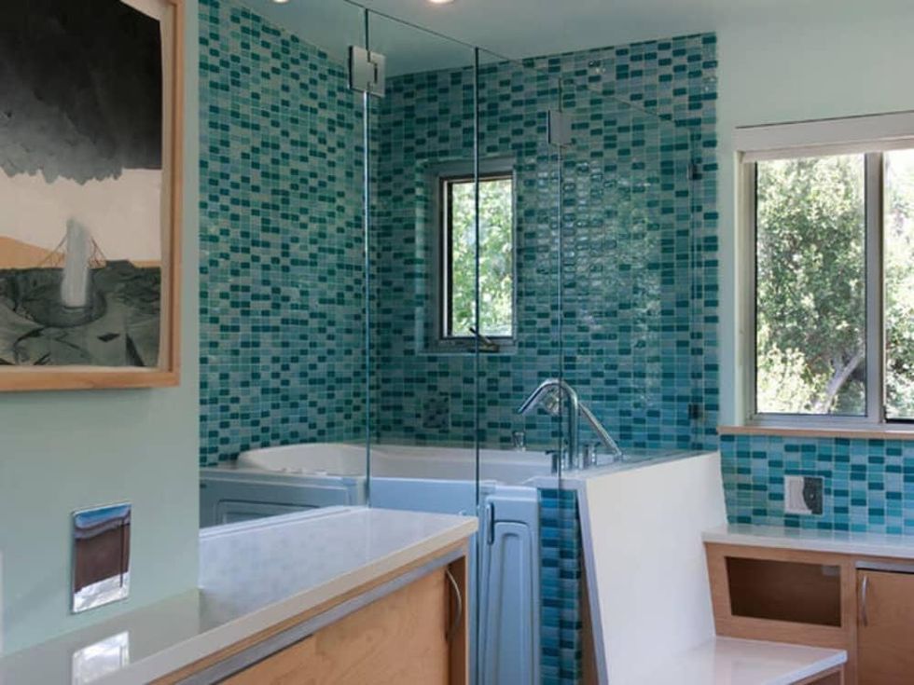Austin Home Tour
East Austin hilltop home expertly marries contemporary design and accessibility
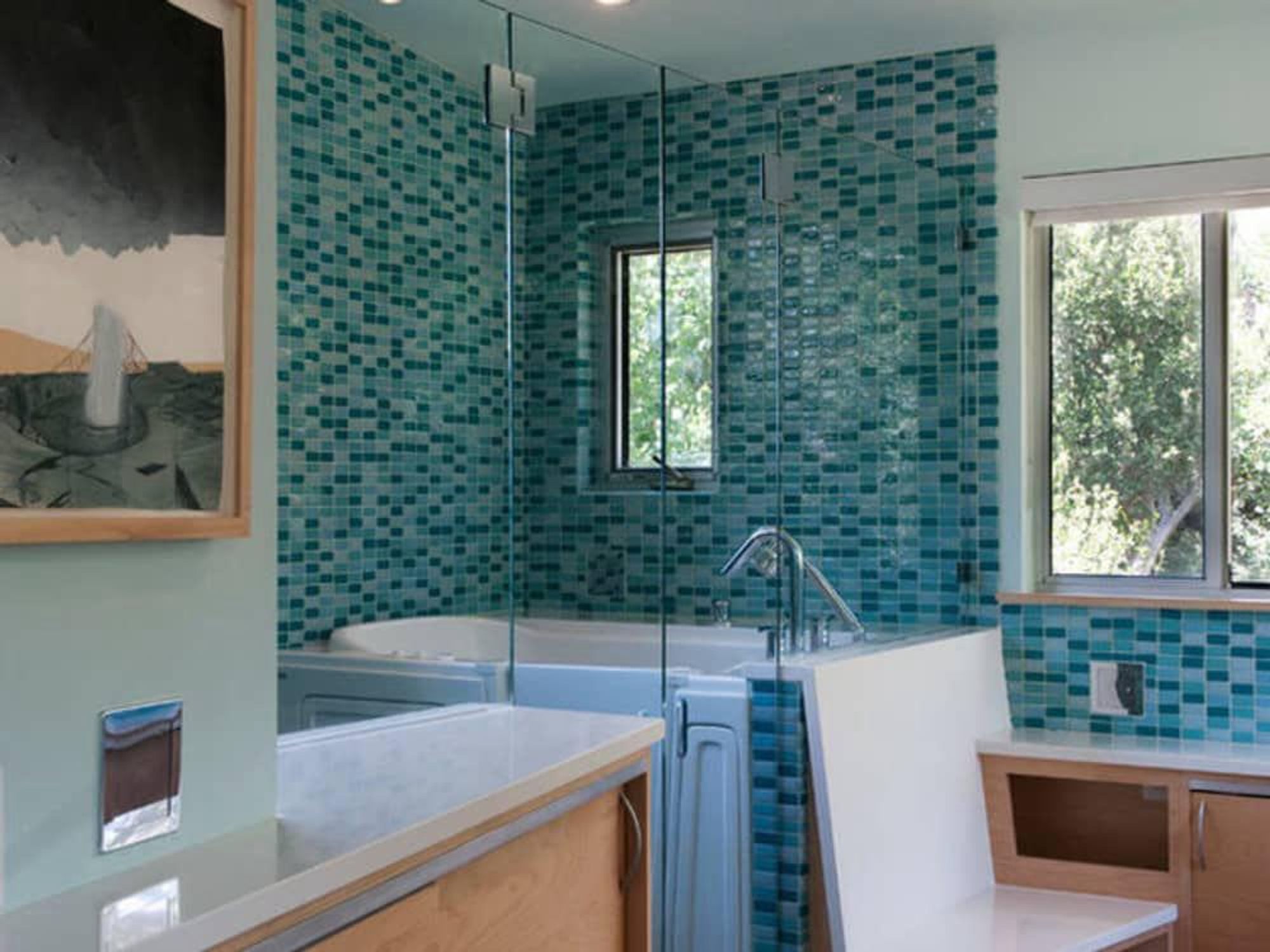
Universal design's purpose is simple: to create a home that anyone can live in comfortably. Often that translates into mental images of ramps and stairlifts awkwardly installed as an afterthought, but this Austin house proves that universal design can also mean great design.
The client, Susan Allen, wanted a contemporary but accessible home that she could easily maneuver in her wheelchair. Architect Nicole Blair worked closely with her to build a simple but soothing custom home that would allow her to comfortably live on her own. Allen's illness progressed, and she passed away after a year of living in her new house. But as a testament to her intent for its design, one of her two sons lives in it now. "It's truly universal," Blair says. "Anyone can live here."
For unique projects, consult design-build firms in Austin
The custom house sits on a hilly lot in East Austin that Allen had fallen in love with. A low roofline curves and dips below the branches of an oak tree, mimicking the lines of the hillside, as does the curving Hardie siding. Allen wanted her home to feel cheerful and bright, so she opted for shades of soft green. Blair carefully designed around the oak to protect its critical root zone.
Low shelving, a lack of upper cabinetry, and 33-inch countertops — designed to accommodate Allen's wheelchair — helped make the unique roofline possible. The open kitchen makes for easy maneuvering. The spaces under both the sink and stove are open, so Allen could comfortably use each. The lower cabinetry banks are all drawers, which make it easier to access the entire space.
A built-in bartop, made with the same Caesarstone as the counters, easily fits five people. Multiple outlets along the stainless steel backsplash make it easy to plug in whatever appliance is needed anywhere. A microwave drawer and an ADA-compliant dishwasher complete the appliance setup.
Natural light was a big priority, so Blair designed extra-large windows throughout the house.
Because of Allen's sensitivity to chemicals, Blair used VOC-free maple plywood for the cabinetry and installed an electronic air cleaner and filtration system. There's no finish on the concrete; it's simply been buffed to a shine.
Open shelving in the living room can also serve as a bench. The screened-in sunroom allows for year-round outdoor enjoyment. No bumpy or stepped thresholds mean smooth transitions between indoors and out.
Most of the doors in the house are pocket doors, with the exception of the exterior doors. Each doorway is at least 3 feet wide. The exterior doors are equipped with Kwikset biometric fingerprint deadbolts, eliminating struggles with keys.
A slot over the desk puts the daily mail within easy reach — no going outside or picking up mail off the floor. Stout pulls and hardware make the pocket doors easy to open and close.
Although Allen wanted a very simply designed home, the minimalist furniture also serves a practical purpose: Openness makes the room easy to move around in, as do the concrete floors. The built-in desk and storage space along one side of the master bedroom extend past the pocket doors into the master bathroom.
A walk-in bathtub and shower meant Allen could bathe on her own with ease. The custom bench outside is covered in Caesarstone.
