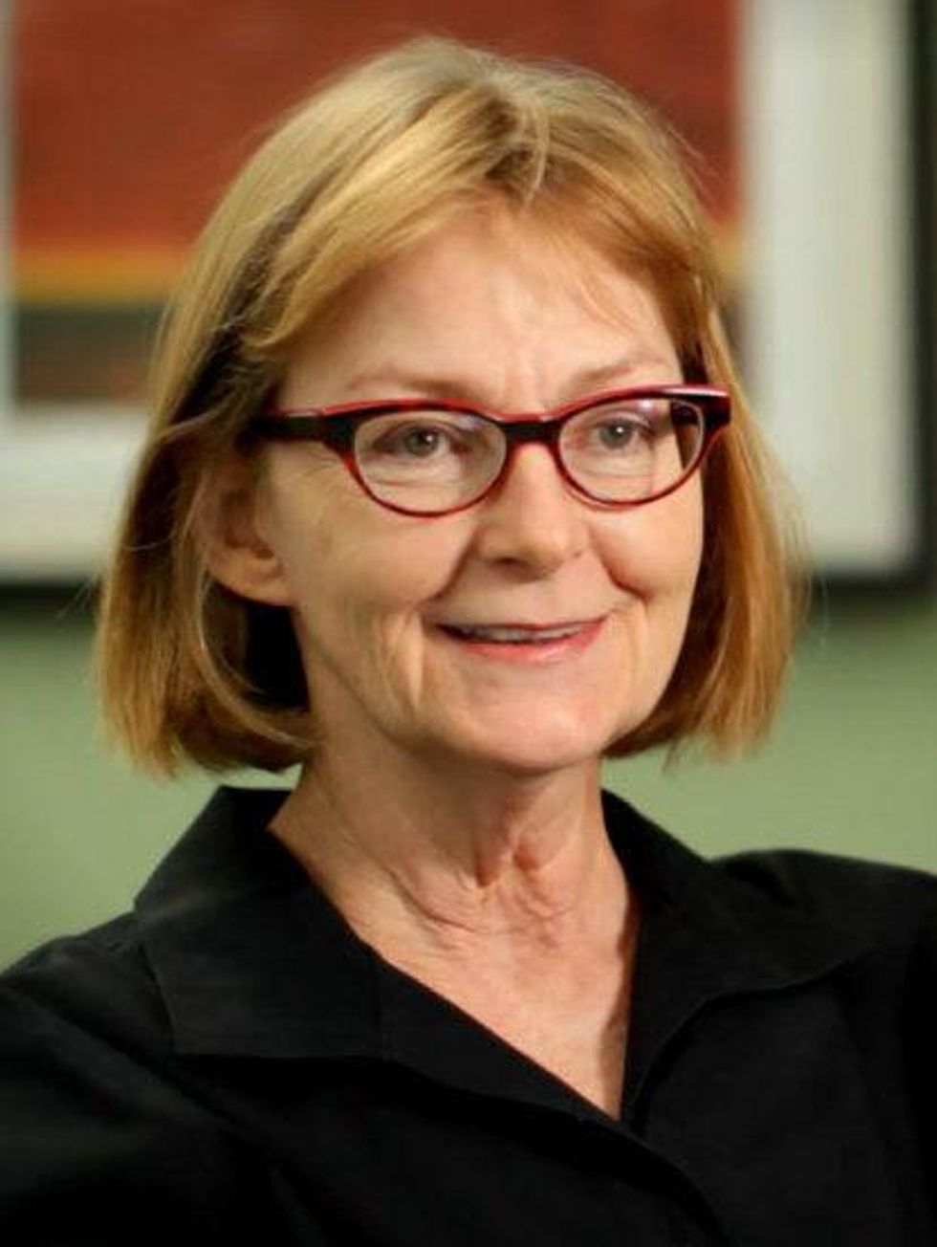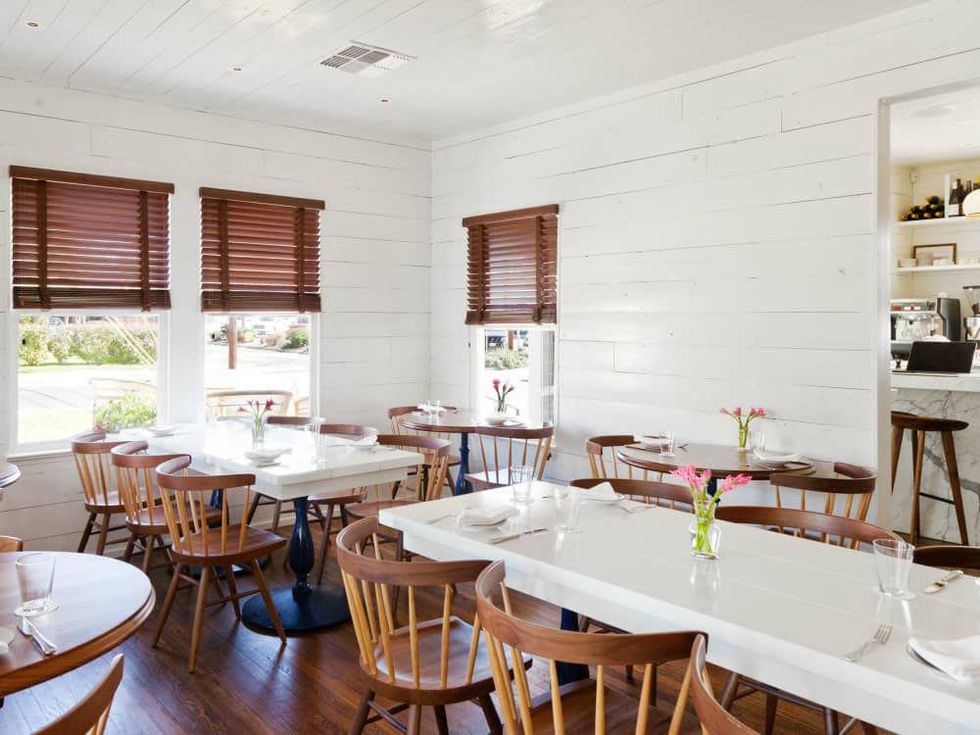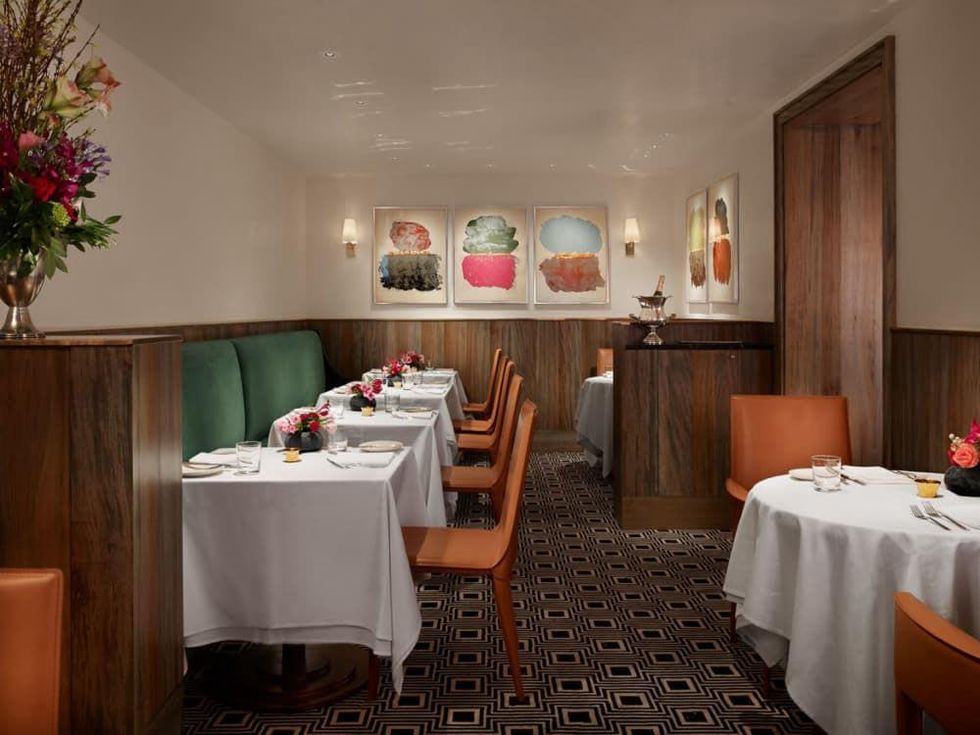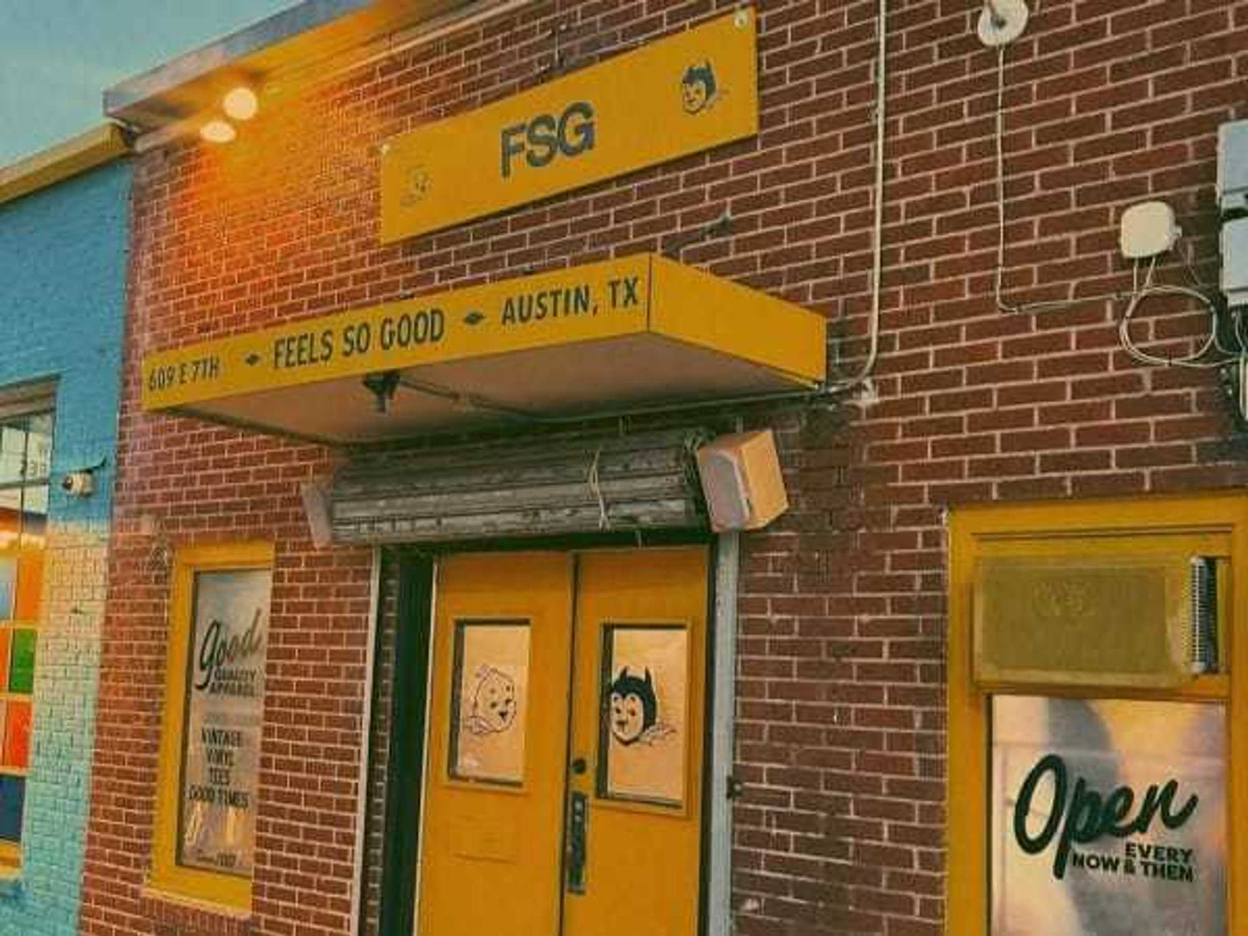The CultureMap Interview
Austin architectual impresario Emily Little on Jeffrey's, good bones and showing off
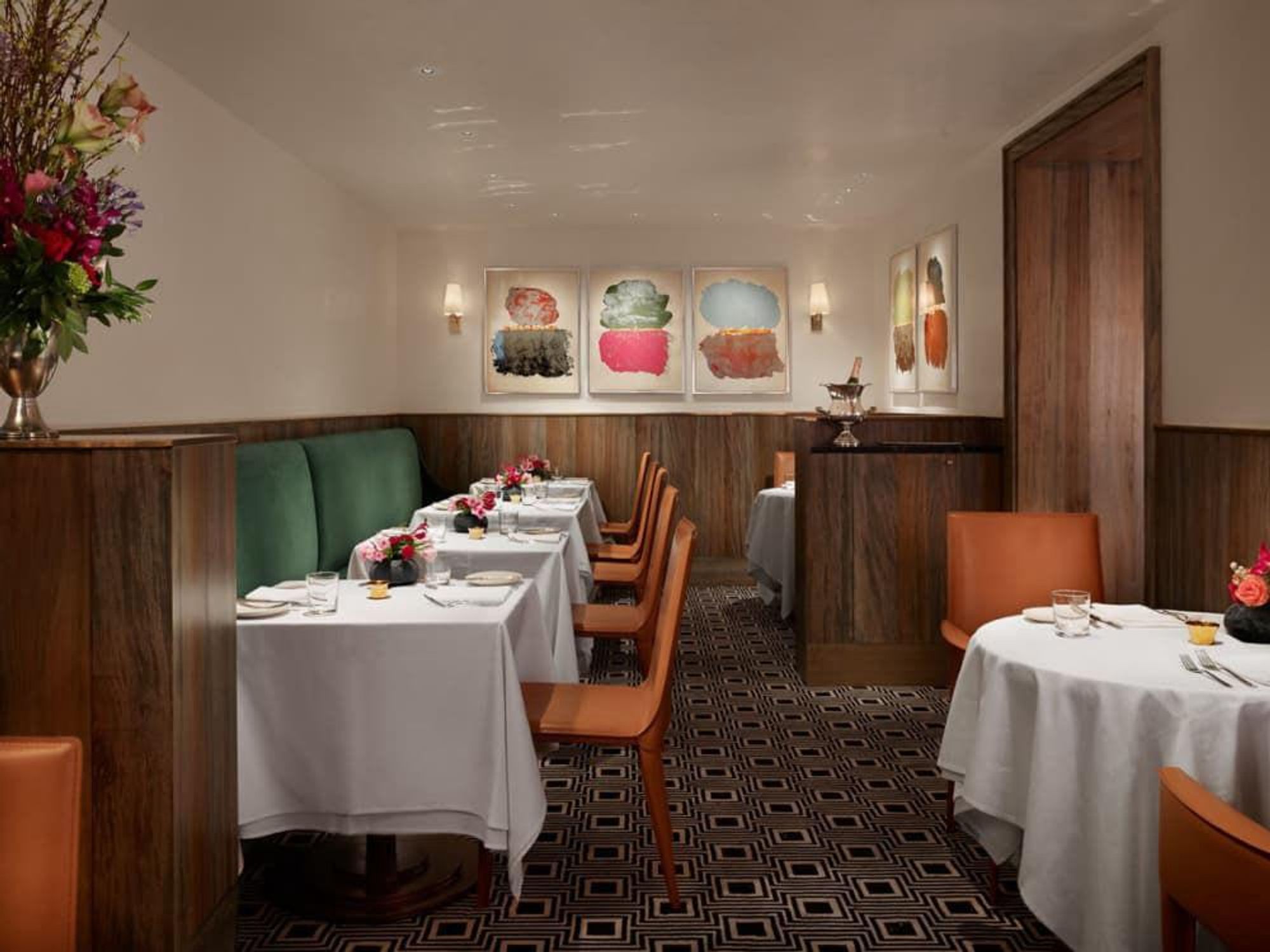
Emily Little, one of the city’s most lauded architects and an expert in historic preservation, is the kind of person who immediately makes you feel at ease. With an enthusiastic voice, beaming eyes behind red-framed glasses, and an easy demeanor, Little asks questions that warrant thoughtful responses.
Little has been renovating existing homes and commercial buildings in Austin for more than 20 years. Her firm, Clayton & Little, is based in East Austin and was recently named this year’s recipient of the 2013 AIA Firm Achievement Award. A cultural anthropologist at heart, Little has used her inquisitive nature not only to learn about her clients, but also to understand the environment of a space and the bones of a structure.
We sat down with Little, a member of the recently formed African American Cultural Heritage District Board, to find out more about designing a space and completing two of the city’s fine dining establishments: Jeffrey’s and Josephine House.
CultureMap: What is the first thing you do when you take on an assignment?
Emily Little: In the case of Jeffrey’s or any other existing building, the first step is always to go to the site and to understand as best as you possibly can what’s good about what is there and what’s of value. Try to dig down and understand what the bones are, what the essence of the building or space is.
Walk through with the owner or the client and pick up on what they are responding to and what they see. Sometimes I might bring things to their attention that they didn’t see or understand, but I always see the space through their eyes and what they envision.
CM: How do approach redesigning and renovating buildings that have been around for so long?
Little: Find what is authentic, what has integrity — and show that off.
CM: You have been working in Austin for more than 20 years and have collaborated with McGuire Moorman — owners of Josephine House and Jeffrey’s — on other projects, including Clark’s Oyster Bar. How involved are McGuire and Moorman in the process?
Little: I have had very little contact with Tommy Moorman; Larry was the visionary of Jeffrey’s and certainly understood the concept of fine dining and what he wanted it to become. He came to us with that. [He said], “We’ve got something incredible. We’ve got something people love. What do they love about it, and how can we bring it into today and give it 30 more years of life or more?”
Larry was involved every inch of the way, down to the tiniest millimeter. He’s a rare client who understands the level of detail and big picture. He’s very unusual that way. Jeffrey’s was one of Austin’s finest restaurants but in need of a facelift.
CM: What is the concept behind the new space?
Little: The buildings are old — 1900’s-era buildings. There were four little retail spaces side-by-side, so it was once four separate buildings with an addition on the back. Because the street sloped, each of those four little stores had a different floor level.
One of our big design challenges was to figure out ways to get accessibility. We poured slabs and raised some floors, and now the bar is low and everything else is on one level. But we had to keep the four essential bays of the original buildings as part of the requirement of city code.
It also helped retain what I knew and loved about Jeffrey’s — the intimacy of the smaller spaces. And Larry knew that was part of the charm.
CM: Are there any special design elements?
Little: The bar is all Texas sycamore. Walnut beams. It has a lot of Texas woods, but the detailing of the paneling is crisp and clean and has a ’70s feel to it. The dining rooms also have sycamore, and there are some beautiful curved banquettes.
The bar and the bigger dining room have hardwood floors and bookend the softer, smaller intimate spaces in the center. Each room has its own little feel to it.
CM: What was the look and ambience you were going for at Josephine House?
Little: There was a little garage apartment as part of the property. I think Larry initially thought we would just tear down the garage apartment and get parking and outdoor eating. But then he began to realize that there was value in that garage apartment.
Leaving it there, we were able to carve out those spaces for the booths, which I think just make the neatest little spot for outdoors because usually, when you are dining outdoors, you are either on a deck or not. There you can snuggle in.
I think the way he used the lawn was really brilliant. Larry always saw that front lawn at Josephine House as potential for dining. And now it is essentially the waiting room for the restaurant. It has turned into this smashing luncheon spot.
