Magical Transformations
Barton Creek bunker digs up new life as modern architecture marvel
For the past 36 years, a bunker-esque home, considered to be the first concrete earth dwelling in Austin, has been tucked into the hillside of the Barton Creek Greenbelt. If you frequent the Hill of Life trail, you may have even noticed the strange structure, which looks like an unassuming brick box from the street.
Originally built in 1984, the original owner of the home was a bit of an enigma: he was concerned for his family's safety, but he also loved to throw parties. The concrete structure was built with operable steel gates that could drop down and protect the house to protect it from attack. And yet the cave-like home was often full of friends and neighbors who would come by for drinks and dancing between the foot-thick concrete walls.
When CG&S Design-Build took on the task of breathing new life into the home for its current owner, who bought the property both for its history and uniqueness as well as its prime location, the home felt like walking into a time warp from 1984. There were tiny window openings that offered zero natural light, a kitchen that pushed back right off the garage (where, in very 1980s fashion, party-goers would swing by for one more drink before grabbing their car from valet), yellow textured wallpaper and vertical blinds on all the windows and doors.
To modernize the home, Sara Hadden, lead project designer on the project, got to work bringing as much light as possible into the dim underground chamber.
As Hadden put it: “Living in a dark cave is not really anyone’s aspiration these days.” But opening up the back wall of the home to bring in the sun was not an easy task considering that five feet of earth, originally meant to be a septic field, sits on top of the roof. Adding the openings in the back of the home — including a huge sliding glass door and several windows —required “a feat of engineering” to make sure the top of the house stayed supported.
Hadden focused on unifying the public spaces to make the home feel more cohesive for entertaining, and for showcasing the clients extensive art collection. The kitchen pushed forward to connect to the living room and dining space, and the old kitchen space became a wine cellar. The living room, once dim and covered in musty yellow wallpaper, now glows from bright whites, sunlight, and a double-sided fireplace (shared with the master bedroom) with a floating hearth and mantel.
Meanwhile, Hadden and the clients wanted to make sure they maintained some of the character of the original home and its fascinating backstory.
In the foyer, they kept the original chandelier and skylight, and preserved the original terrazzo floors throughout the home. As for those original fortress-like security gates? They were repurposed into a trellis along nearly the entire length of the back of the home. Hadden said the idea is to let the existing jasmine that exists between the house and the outdoor cabana space grow up through the trellis for shade, creating yet another public, unifying space for guests to enjoy.
“Working on the landscaping made the house more cohesive,” said Hadden. “The property was meant from day one to be a place of entertainment.”
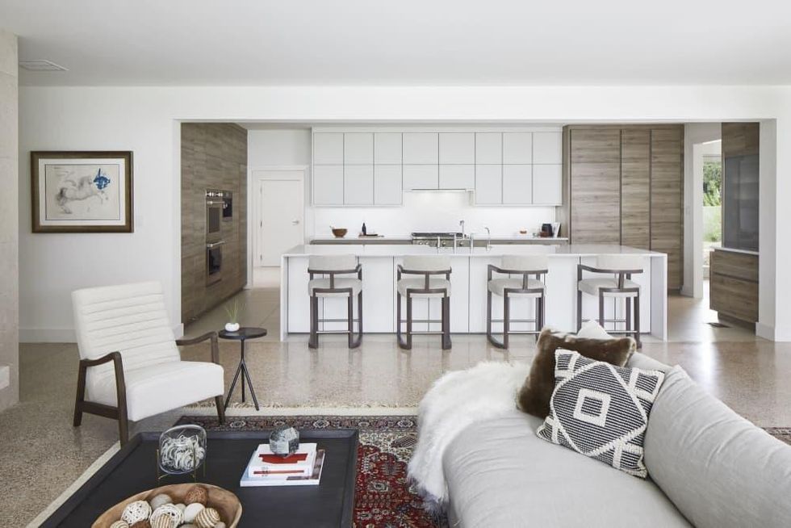

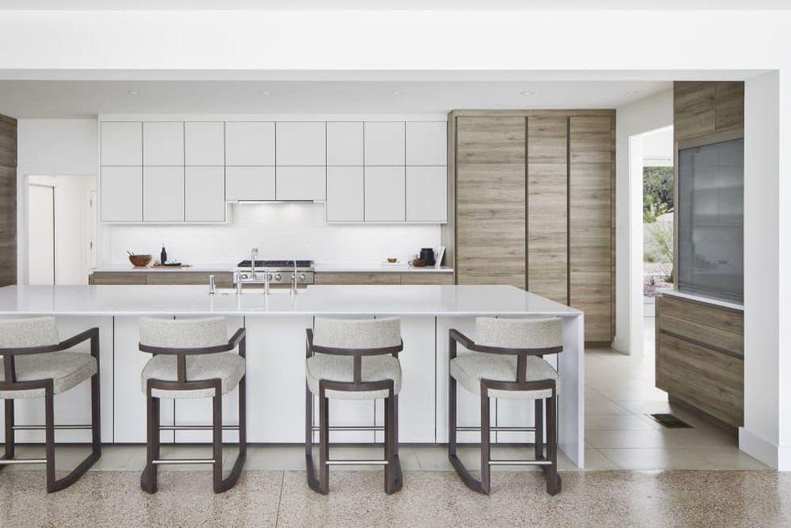
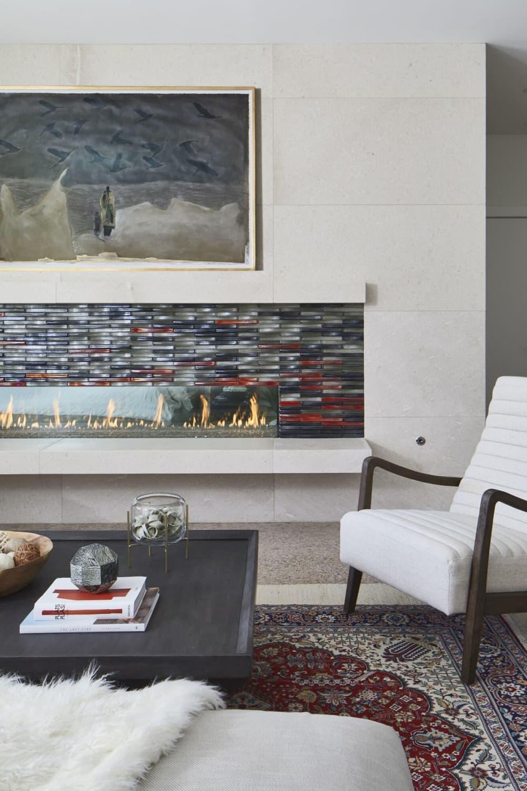
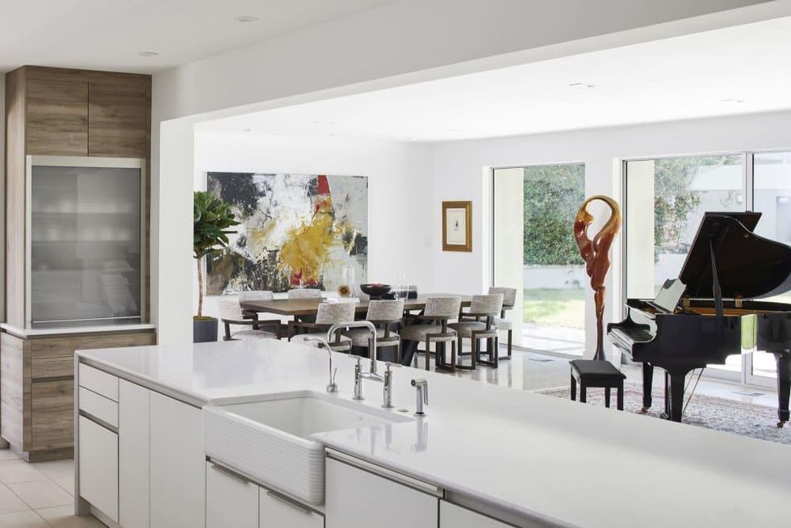
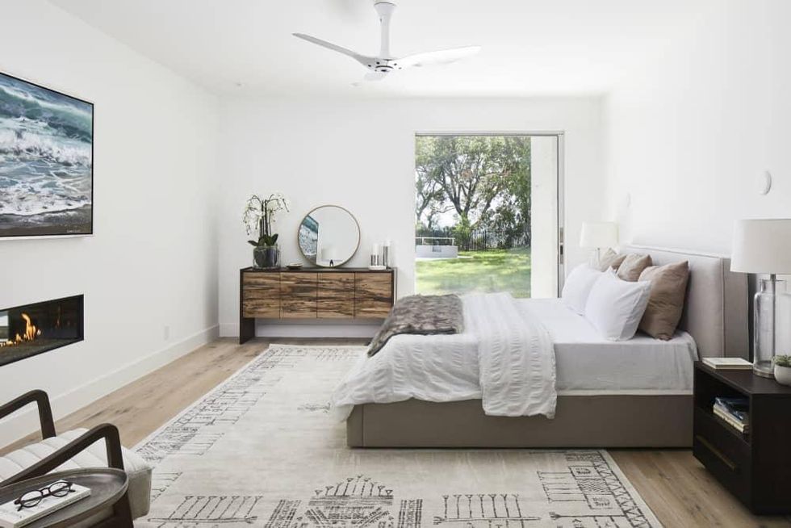
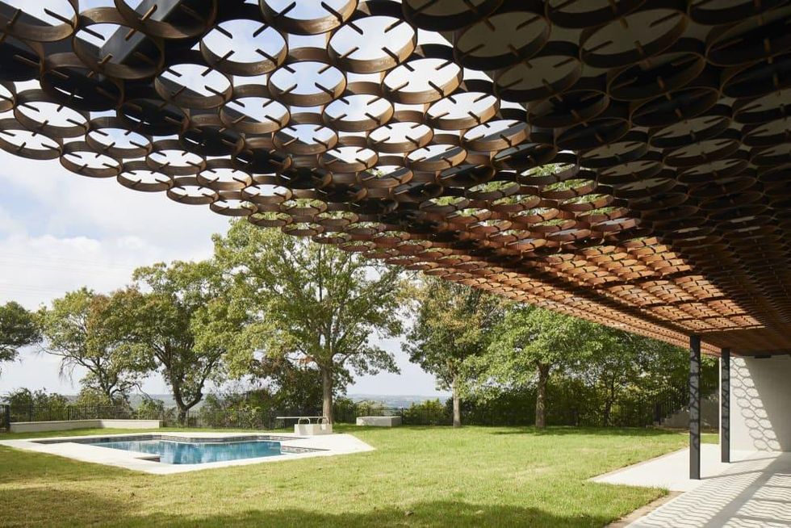

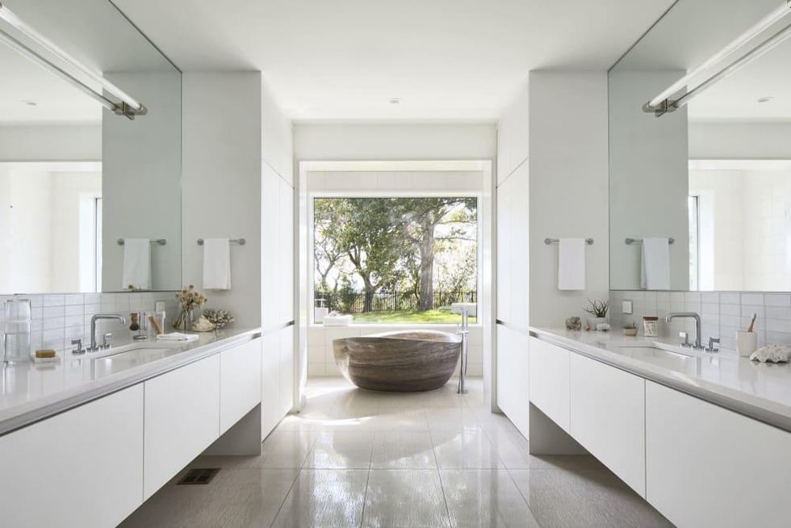
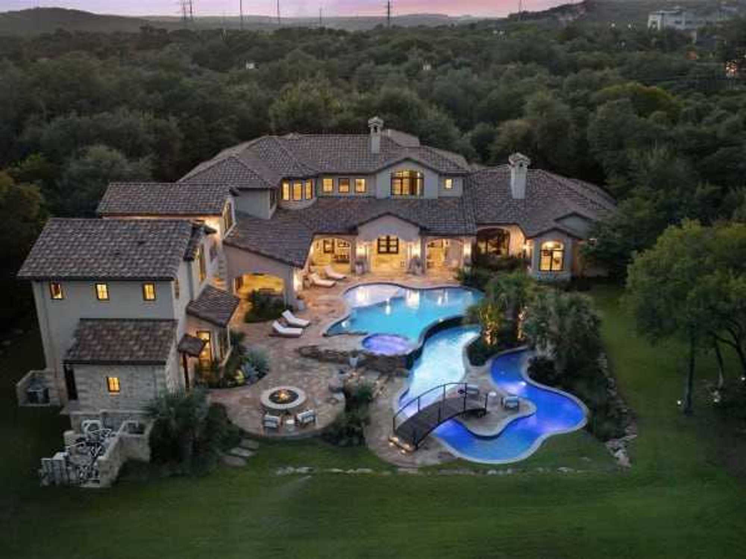
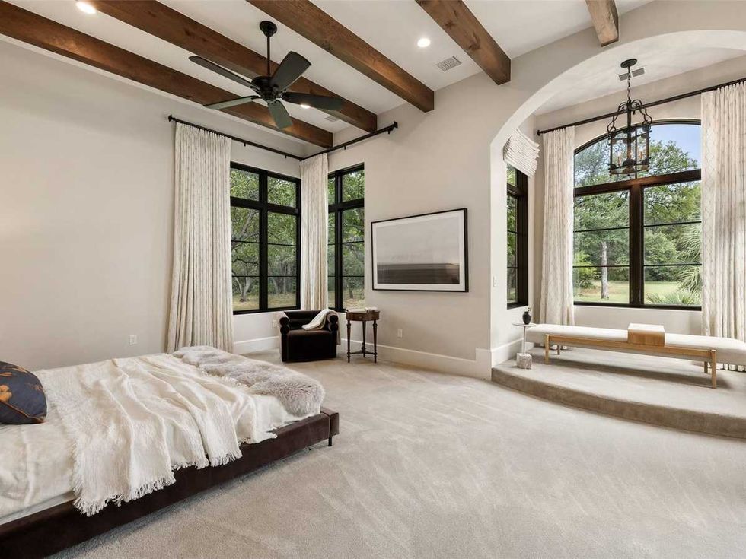 The primary suite is located on the main level, set apart from guest areas for added privacy, with a gorgeous wood beamed ceiling.Photo courtesy of Frank Garnica / Compass
The primary suite is located on the main level, set apart from guest areas for added privacy, with a gorgeous wood beamed ceiling.Photo courtesy of Frank Garnica / Compass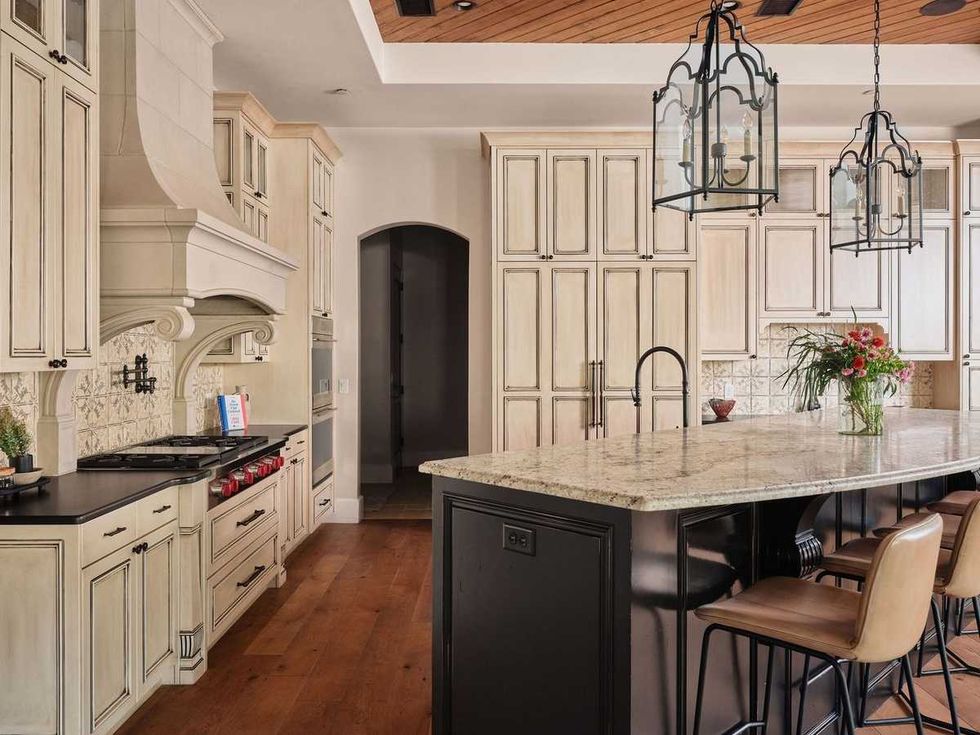 This oversized center island could be used for prep space or entertaining.Photo courtesy of Frank Garnica / Compass
This oversized center island could be used for prep space or entertaining.Photo courtesy of Frank Garnica / Compass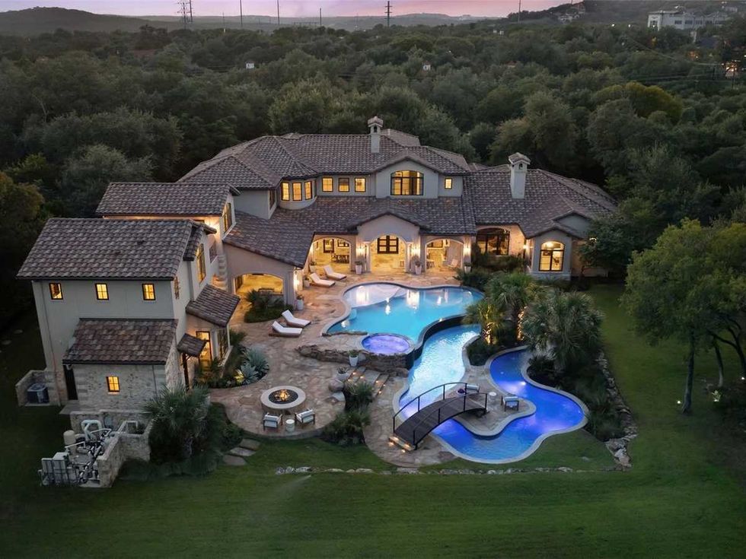
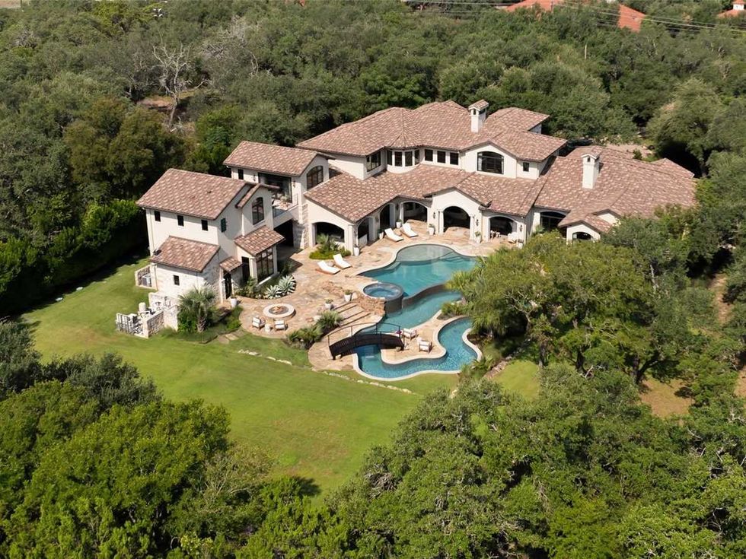
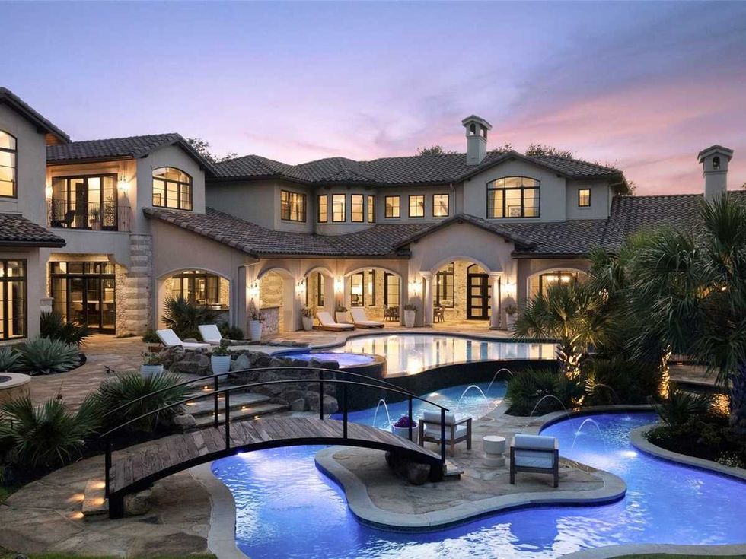
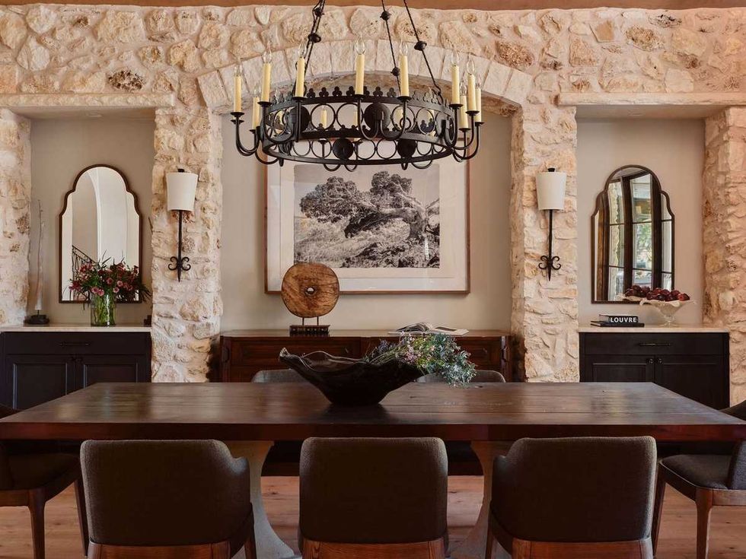
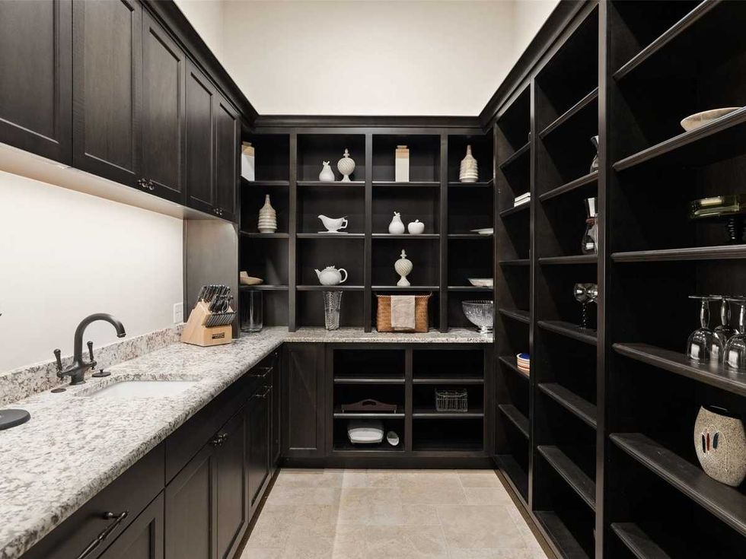
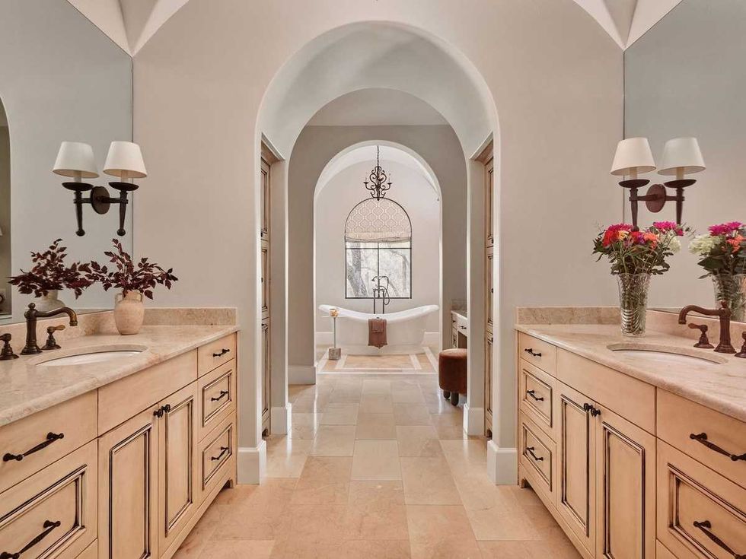
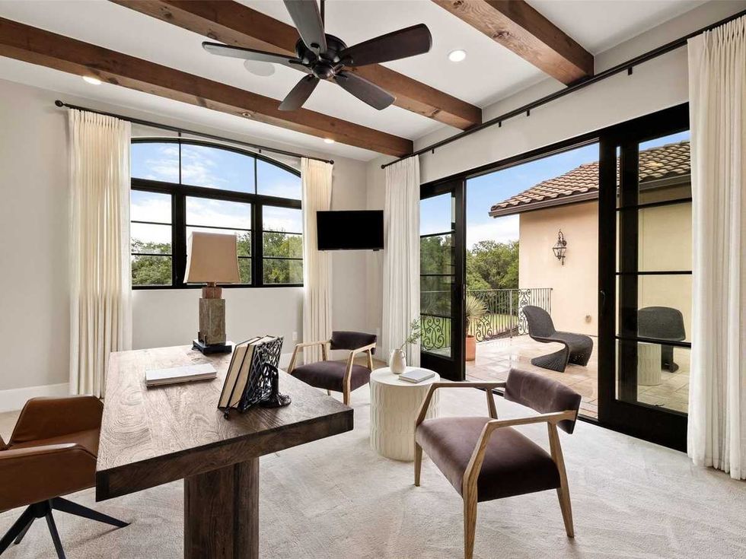
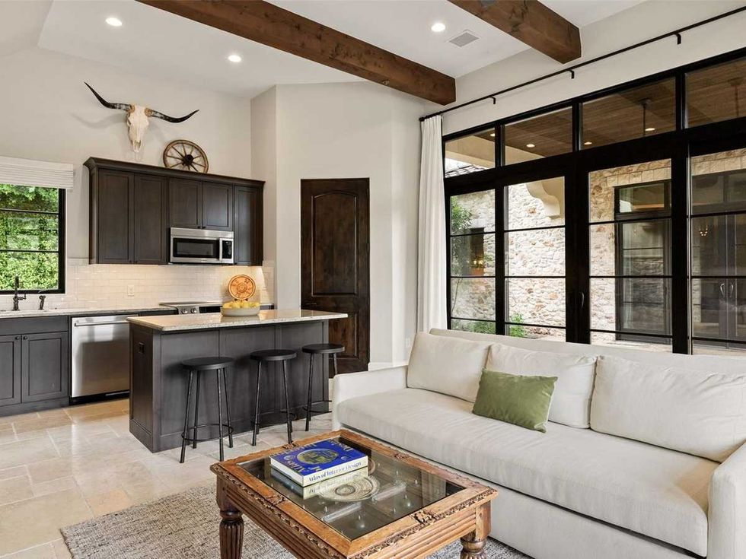
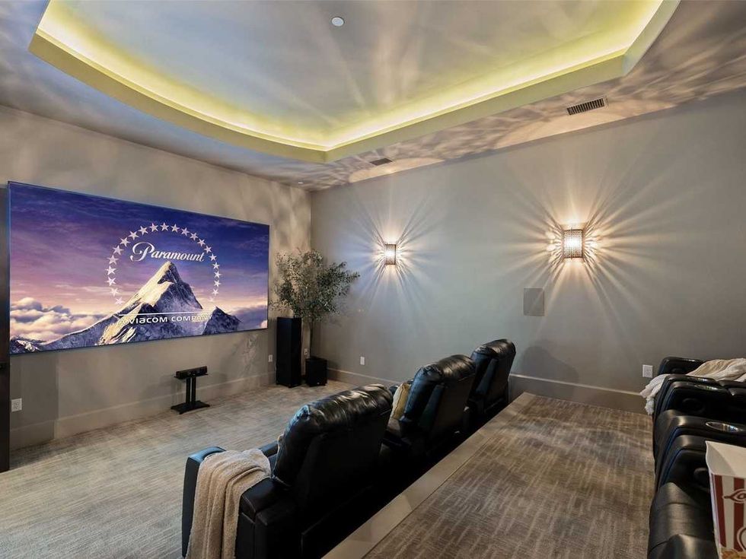 A dedicated media room offers a true theater experience, conveniently tucked away from the main living spaces.Photo courtesy of Frank Garnica / Compass
A dedicated media room offers a true theater experience, conveniently tucked away from the main living spaces.Photo courtesy of Frank Garnica / Compass