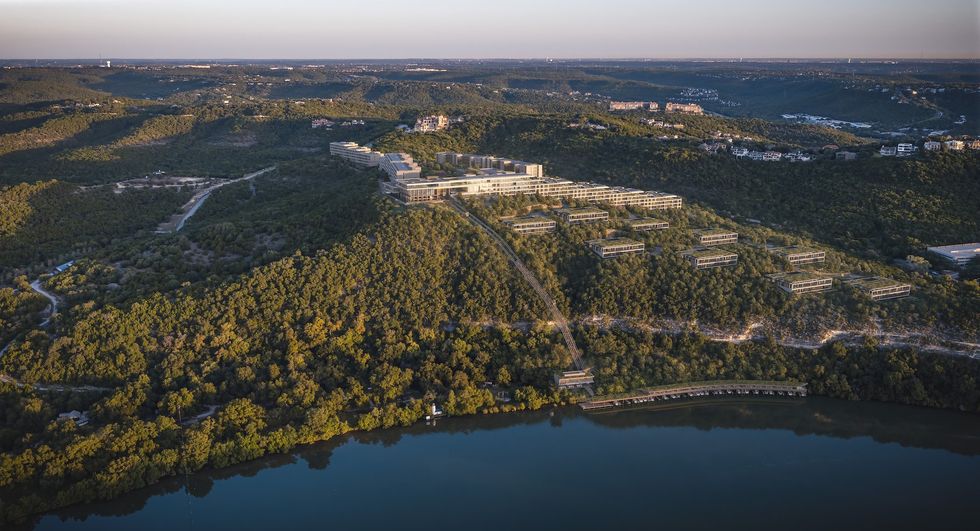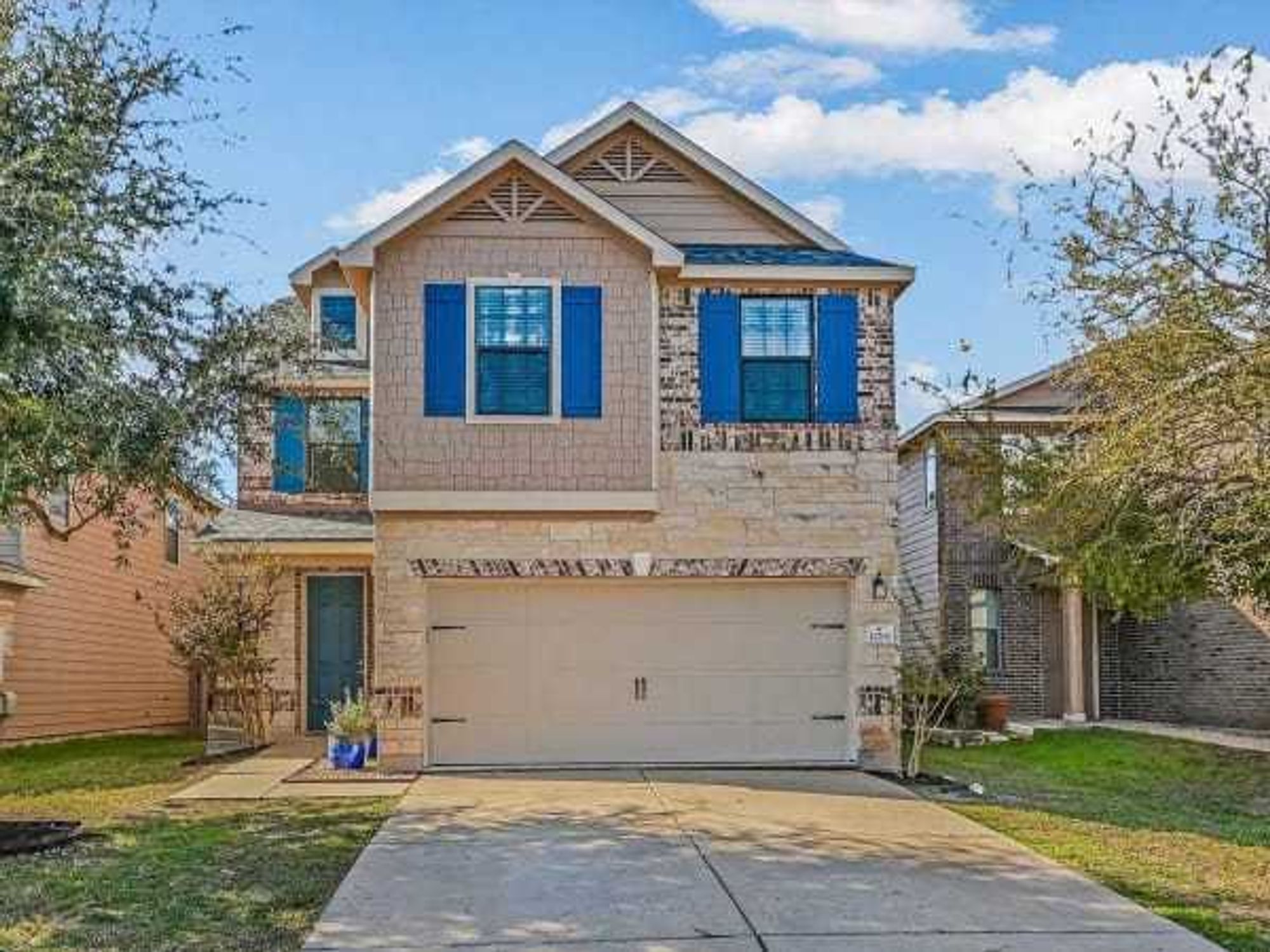Four Seasons preps amazing piece of Austin for resort-style residences

A theme throughout the residences and amenities is design that makes them "feel private despite their scale."
One of the most scenic pieces of real estate in Austin is in an area many locals would never have visited. High up in the hills above Lake Austin, it's accessible by a switchback road tucked into 2,000 acres of protected land beyond some existing residences and offices. Soon, residents will also be able to travel by air-conditioned funicular — a European cable car — transforming this escape 380 feet above the lake into a quasi-alpine retreat: the Four Seasons Private Residences Lake Austin.

The Four Seasons and and Austin Capital Partners have taken their time to get every detail right before breaking ground on the 100,000 square feet of private amenities. In 2021, the Four Seasons unveiled the plans (with slightly different details) and that 63 buyers had already signed on. Turnbridge Equities (who worked on Austin’s Music Lane Development) have also since joined as co-developer of the project.
When CultureMap visited in December 2023, the site was a mostly wooded area with a few small clearings; It featured a pop-up virtual reality touring room and a platform at the height of the proposed dining room, facing the scenic outlook. In early June, the team announced construction will finally begin this fall, with an expected opening at the end of 2027.

"We look forward to working with Four Seasons Hotels and Resorts and our globally-renowned design team, in helping realize this amazing vision," said Andrew Joblon, founder and managing principal of Turnbridge Equities, in a press release. "We are diligently working to commence construction this fall.”
The real estate — emphasis on real — is the most impressive and important part. Even without the airy-yet-luxe dining room, its many private pockets allowing each party to feel like they're enjoying the view alone, it's an immaculate place to be. In the foreground is 3,070 linear feet of waterfront woods, the Pennybacker Bridge creating a graceful arc just past the bend in the river, with traffic too far away to hear. In the distance is the city skyline, the sun setting sun shimmering on the faces of the buildings as it disappears on the opposite side of the property.

When that dining room is ready, it will be led by a chef whose work has earned at least one Michelin star, although the press release detailing property highlights does not disclose who that will be. Other opportunities for entertaining and socializing on the property include a 96-seat movie theater and lounge with a 60-foot LED screen; a 300-foot infinity edge pool with private cabanas and three distinct areas to keep things from feeling crowded; and an adjacent game room. A private marina and lake clubhouse allow residents to access the water without owning their own boat, thanks to an "extensive fleet of watercraft."

Wellness offerings, perhaps the most obvious draw to living in a resort chain-run community, include the Spa and Wellness Club with a sauna, locker room steam facilities, hot and cold plunge pools, private treatment rooms, and even a beauty salon; as well as a large sports club clocking in at 76,000 square feet, enough to fit 27 tennis courts. Inside are private training rooms, golf simulators, and several play courts for basketball, tennis, pickleball, and paddle ball. Children can work through their energy in a separate gym and play area.
The private residences are less fleshed out in written details, although visitors can still see samples both on the website and in unique onsite virtual reality tours. The interior design is stark and modern; No drawer or cabinet handles will be found amid the white, black, and brown expanses of stone and wood. The view is, once again, an unbeatable design element, especially from balconies.

Interested parties who visit the site will enter what essentially amounts to an empty imagination space, save a few chairs and speakers for stimulating the non-visual senses. After a quick orientation in the VR headset, visitors will be led through each rendered space as if taking a regular tour; A peek at the feet under the goggles ensures tripping is unlikely, and although users can move short distances, they are mostly teleported from room to room. It is surprisingly realistic, with renderings as detailed as photographs — but with residences at a starting price of $4.6 million, they'd better be.

“We’re excited to come together with a highly-aligned partner in Andrew Joblon and Turnbridge Equities to build this one-of-a-kind community that is unique in both location and the experiences it will provide residents,” said Jonathan Coon, CEO of Austin Capital Partners. “Turnbridge was one of the first developers to recognize that Austin was ready for world-class real estate development nearly a decade ago. We look forward to working together to create a best-in-class community.”

Sales are now underway at Four Seasons Private Residences Lake Austin with a limited window for pre-construction pricing. More information and a form for inquiries are available at lakeaustinresidences.com.
