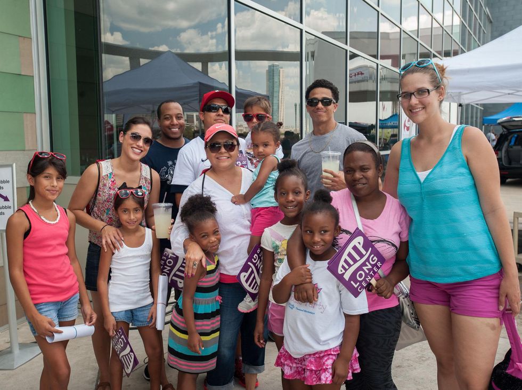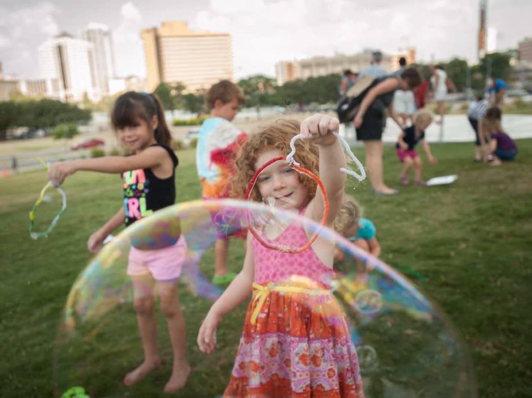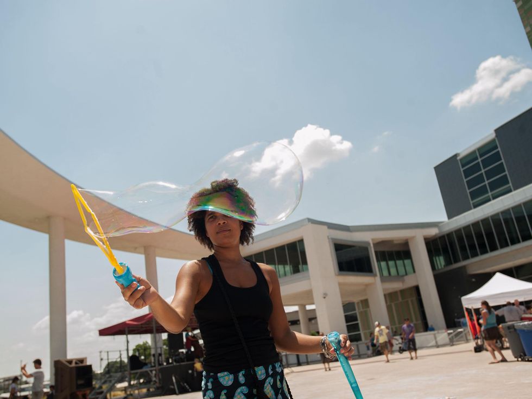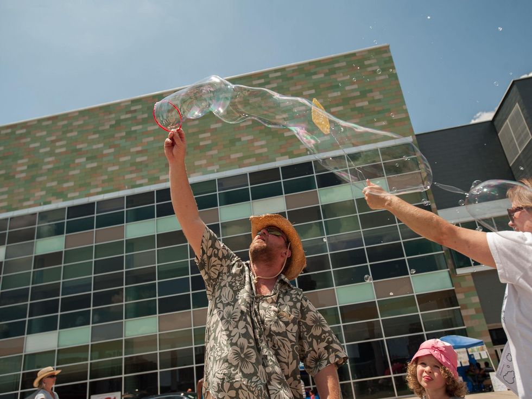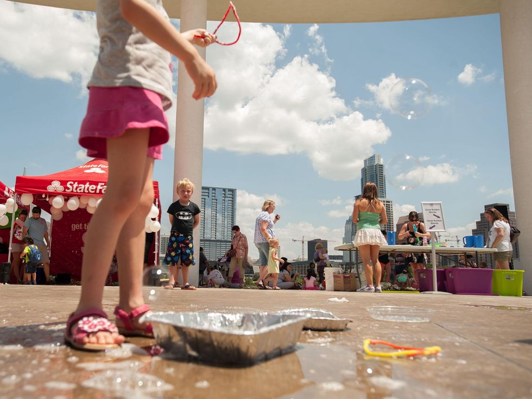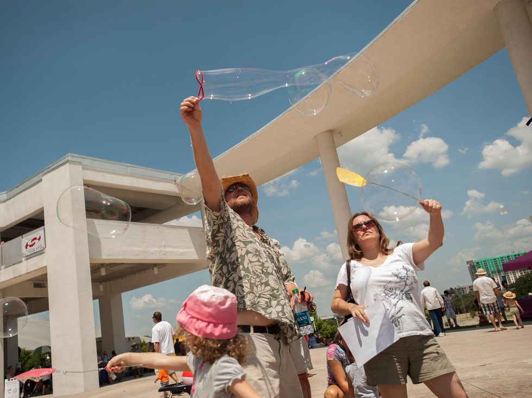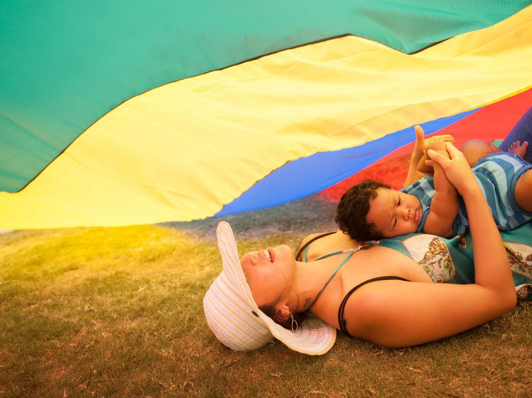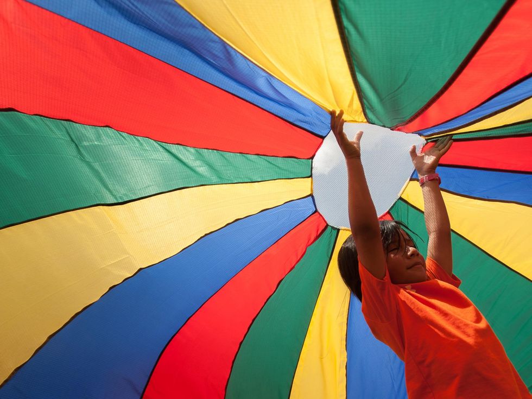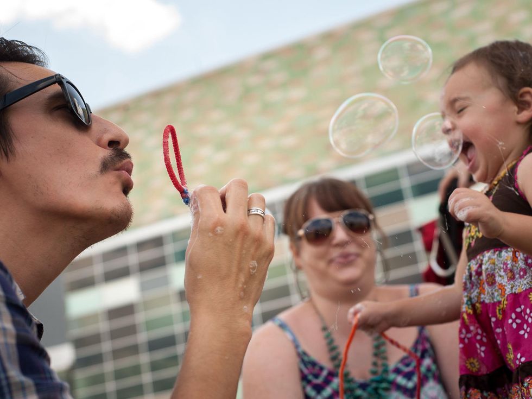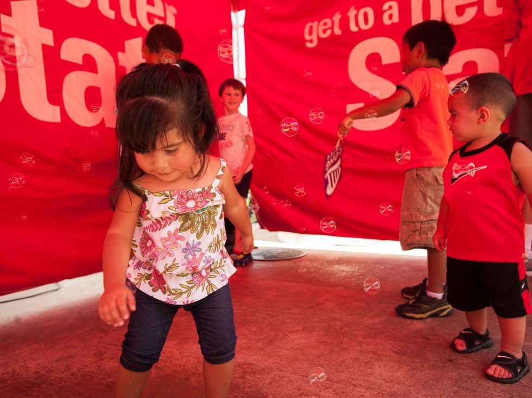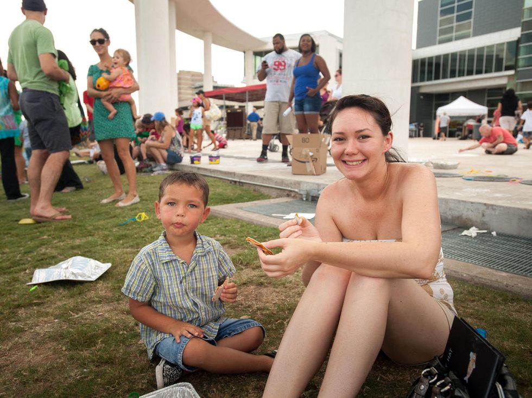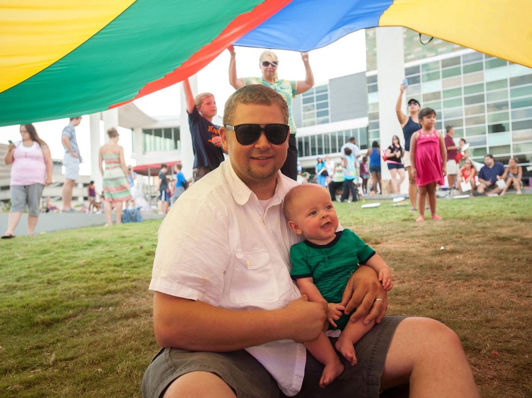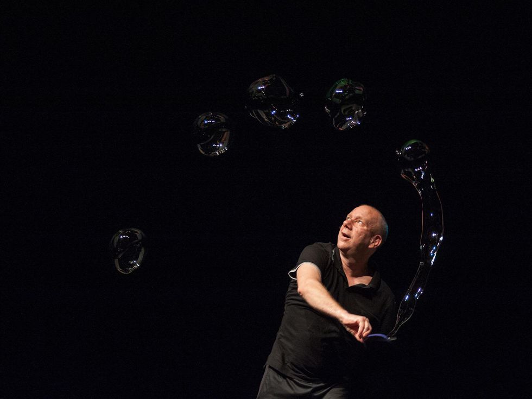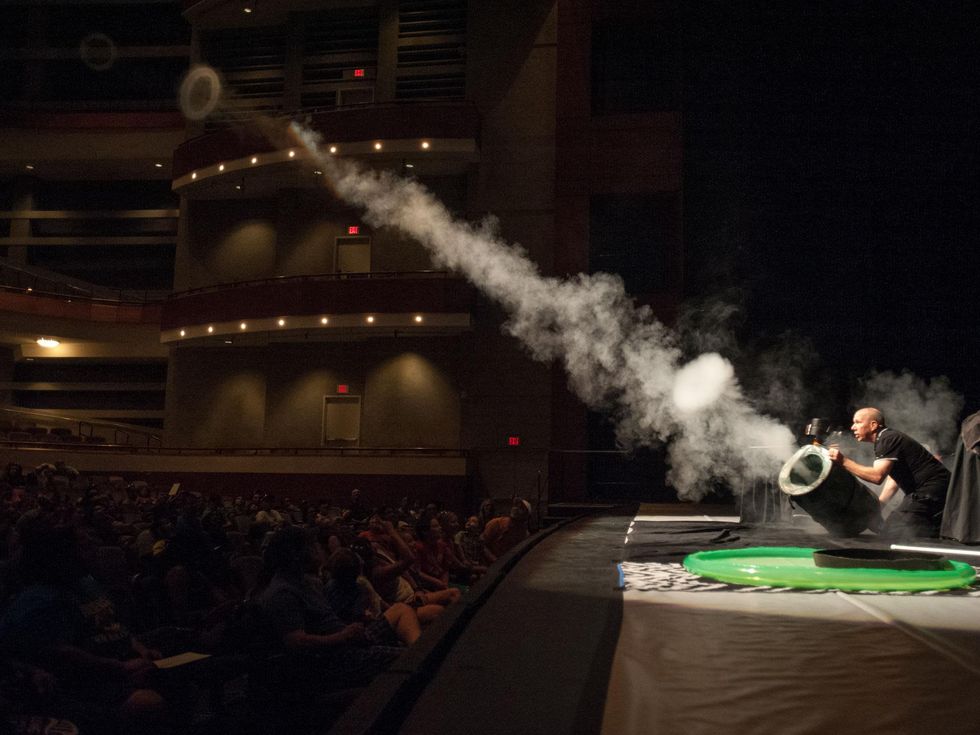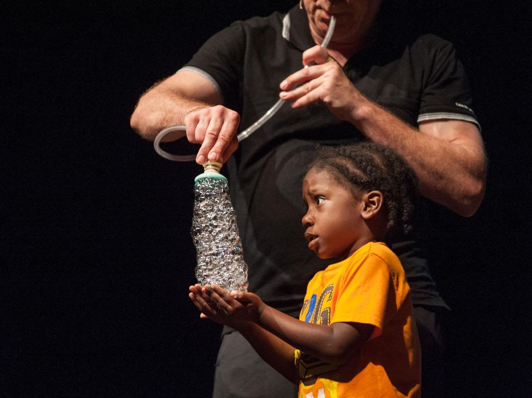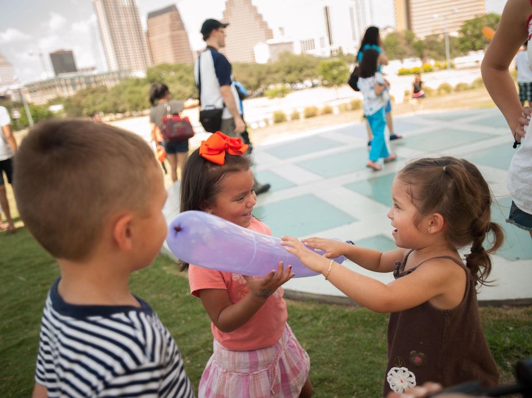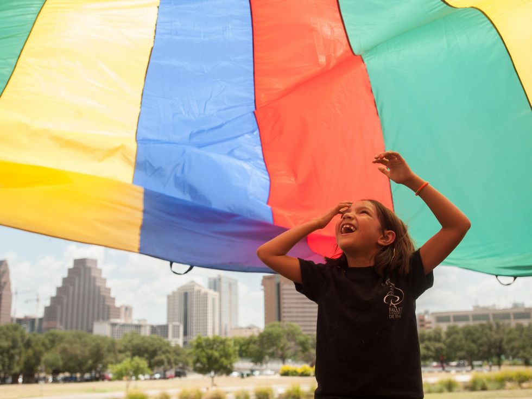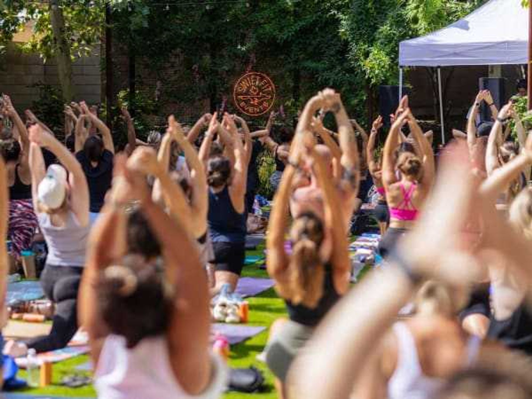Austin's famously active population has been attending movement sessions and other community hangs by Swift Fit Events since 2020. But in 2026, the company is starting a new era under the banner of Swift Fit Social, a new "arm" of the company that's devoted to events that are more about community than "traditional fitness formats," according to a press release.
This isn't fully new for Swift Fit, which has previously hosted singles yoga, zero-proof parties, kids' activities, and more. However, many of its events are as straightforward as a weekly yoga class outside the food hall Fareground. The events projected for Swift Fit Social in 2026 are more like festivals: multi-faceted wellness events that might happen to include exercise as one piece, rather than the main activity.
Swift Fit Events' website now focuses on corporate partnerships and event rentals, while the Swift Fit Social page houses the community events calendar.
Upcoming Swift Fit Social events include:
- January 24, 2026: Glow & Grow: A New Year Kickoff. This event is all about resolutions and will show off a sort of expo including fitness samplers, experiences, mocktail bars, and more.
- February 15: Marathon Finish Line Experience. Runners and their crews can stretch together, "spectate in style," and hang out afterward for recovery perks from brands, plus other treats from food and beverage partners.
- Mid-May 2026: Bloom & Flow. This one combines yoga and other activities Austin yogis tend to love: tarot readings, henna, hammocks, drum circles, sound baths, and more.
- Mid-July 2026: Wellness Wonderland. Here's another expo-esque event with "the hottest new wellness experiences," live music, and a social lounge.
- Late September 2026: Wags & Wellness. Pets get pampered and compete in contests. Plus, dog owners get to meet each other — and people at this event might have more in common than the usual dog park attendees.
The press release announcing this new branding delineation also calls attention to Swift Fit Social's new CEO, Candace Kief, a long-distance runner who previously worked in an upper management role with Orangetheory Fitness along with some other fitness brands. Kief's drive to host events and "the clear appetite for more inclusive, culturally rooted experiences," according to the release, resulted in the brand shift.
“Swift Fit Social was born from watching what happens when people feel like they truly belong,” Kief says. “These events aren’t just about fitness—they’re about creating space for connection, joy, and shared energy. Whether you’re a seasoned athlete, a casual movement lover, or someone new to the city, there’s a place for you here.”
