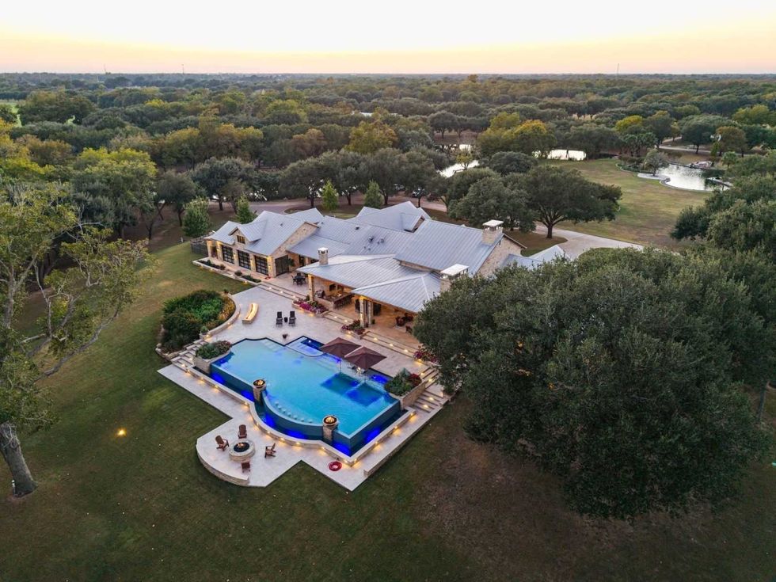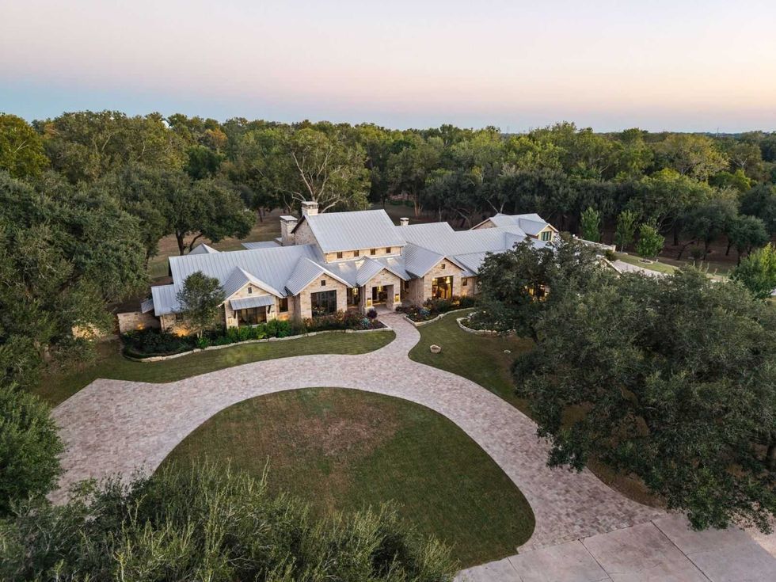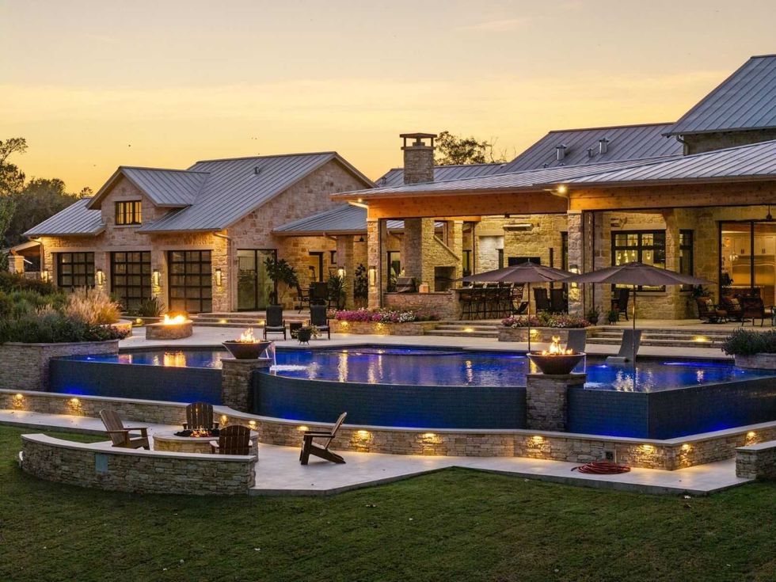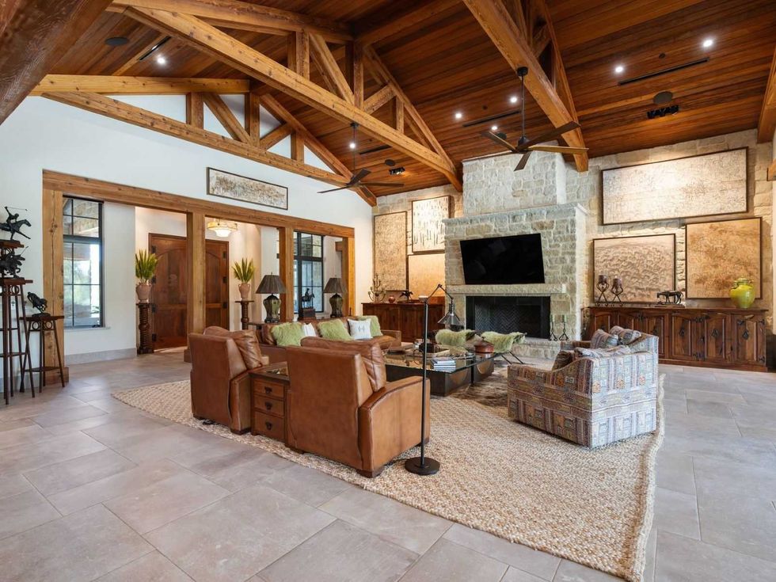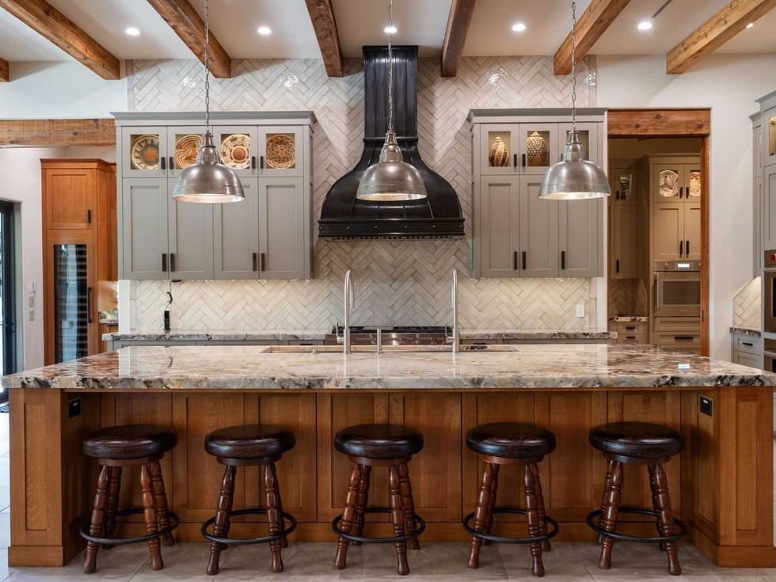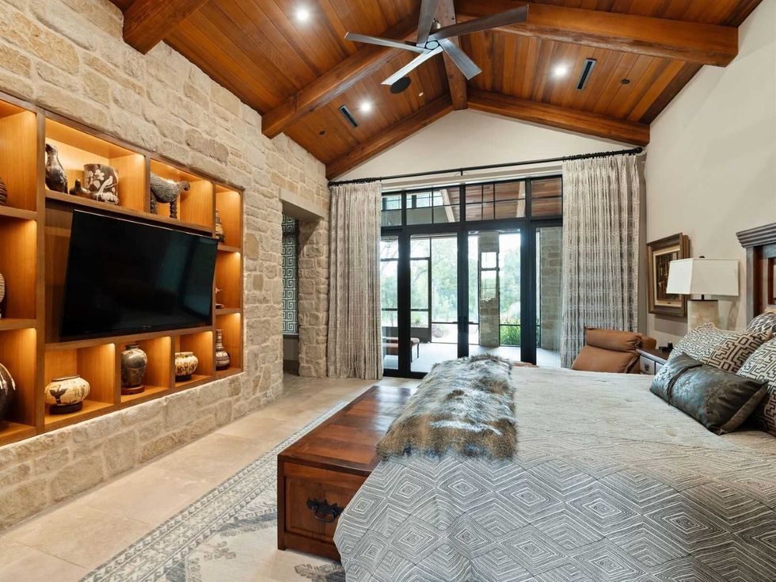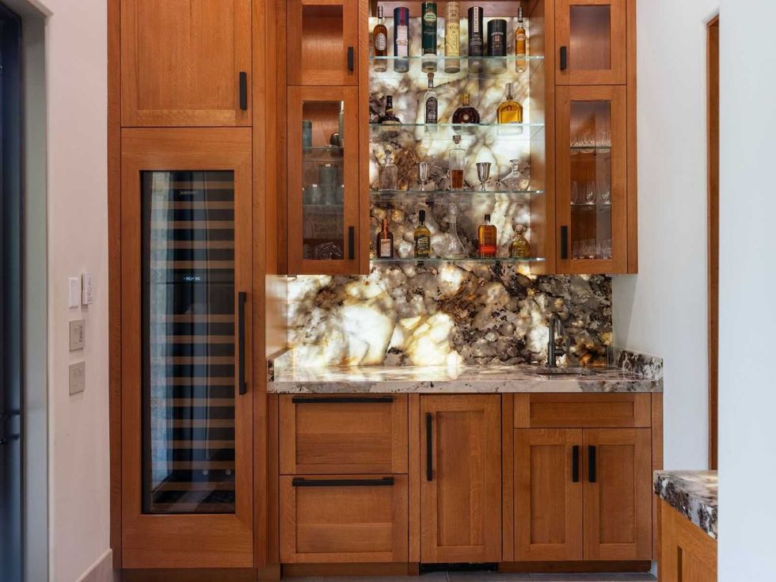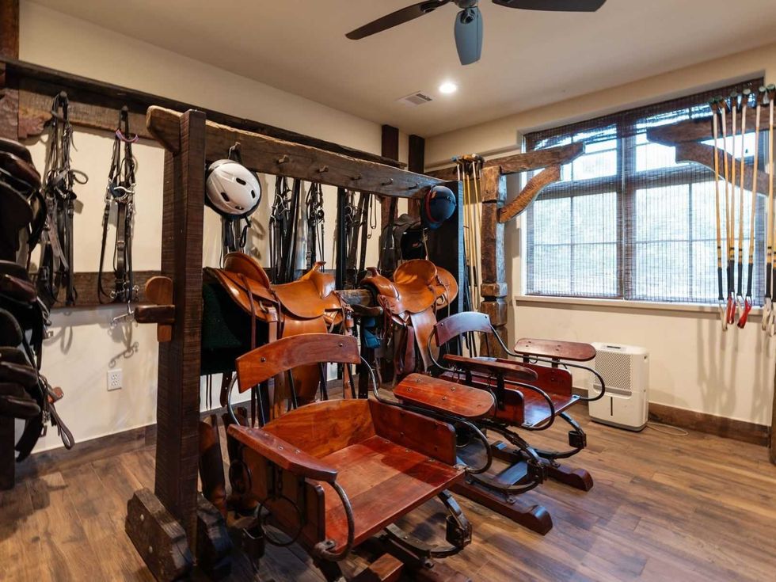Beach House With A View
Spend Labor Day at this swank $1.7 million beach house with views of Galveston Bay
Ocean waters are at toes' reach, along with sweeping views of Galveston Bay and Moody Gardens in the distance, at a Tiki Island escape situated on one of the largest lots on the island— which is now on sale at $1.7 million.
Walk through
A quiet drive through Tiki Island off Interstate 45 takes owners to the south side of the island community where the residence at 102 Lanai St. stands overlooking the bay. A stamped concrete drive leads to two porte-cocheres on the east and west sides of the house. Two entrances open to the first floor with media room, walk-in wine room, a separate bar and huge area enclosed by a wall of windows.
Throughout the year, owners enjoy watching passing boats and wildlife.
Italian porcelain tile flooring helps keep the large room cool during the warm months. A wooden beam ceiling adds texture. Throughout the year, owners enjoy watching passing boats and wildlife.
Enter the first floor either from the downstairs doors or through the front door off the lanai. Owners have the option from the split-level landing to go downstairs or up to the second floor. A half-bath is also located on the split level.
The second-floor living area follows an open plan, with the spacious family room centered around a wood-burning fireplace and facing two stories of windows framing the view of the bay. A large outdoor deck that wraps around the back of the house is just off this room. Wood flooring turns to marble tile in the kitchen, where owners will find a oversized granite-topped island with bar seating, Sub Zero refrigerator, stainless steel appliances, walk-in pantry and Italian tile backsplash. The dining area with a Flos light fixture takes in vistas of the surroundings.
The master suite is also located on the second floor, and includes a sitting area, wall of built-ins with TV and wood-burning fireplace. From here, owners can take an exterior spiral staircase to the second-level deck. Hanging frosted-glass sliding doors open to the master bath with Jacuzzi tub, separate shower, porcelain flooring and two-person vanity sink.
Take the spiral staircase to a loft bedroom on the third floor with glass banister and oak floors. The custom zebra wood bedroom frame remains in the home, and another frosted-glass sliding door leads to to the full bath.
Step outside
The 13,200-square-foot lot is professionally landscaped with a sprinkler system, and mature palms wave in the ocean breeze. A concrete sidewalk meanders through the side yard to a new bulkhead and expansive dock to welcome several boats. The property is large enough to build on or add onto the existing home. More views from the bay are seen from the covered patio outdoors. The property is partially fenced.
Square footage: 3,839
Asking price: $1.7 million
Listing agent: Sasha Milby, Martha Turner Sotheby's International Realty
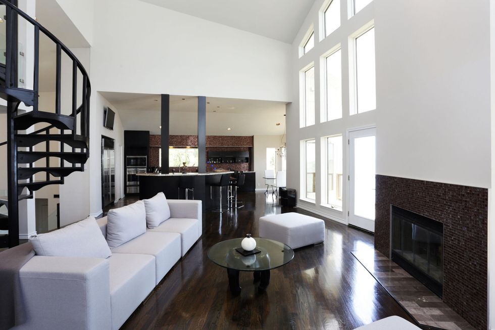
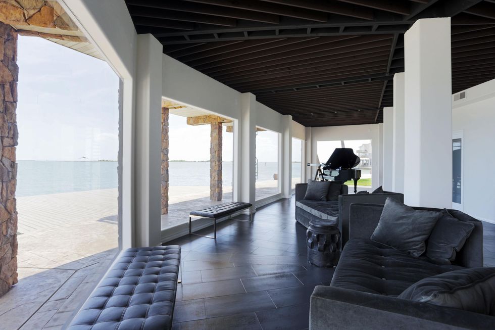
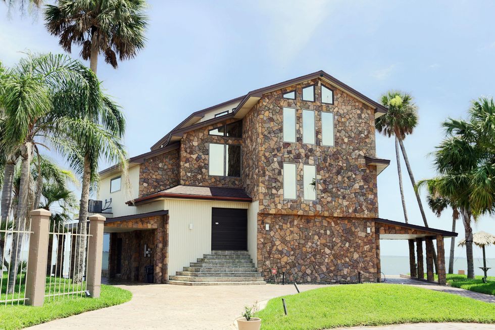
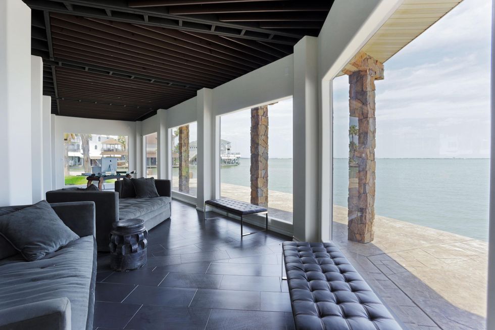
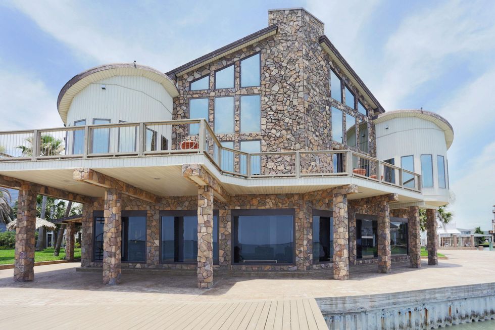
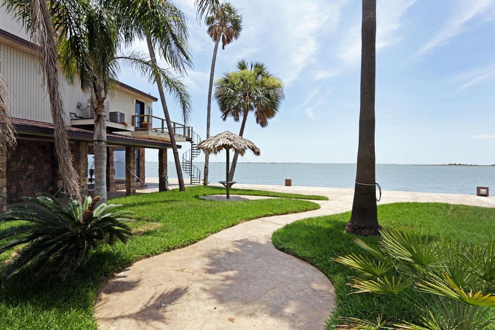
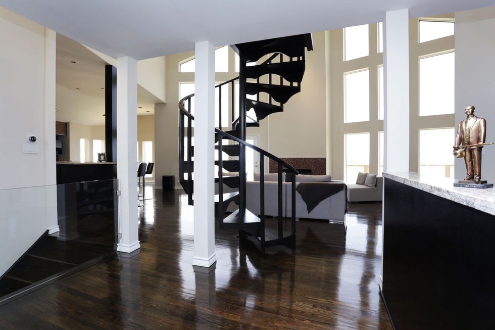
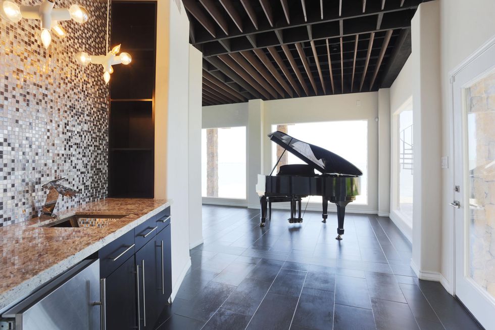
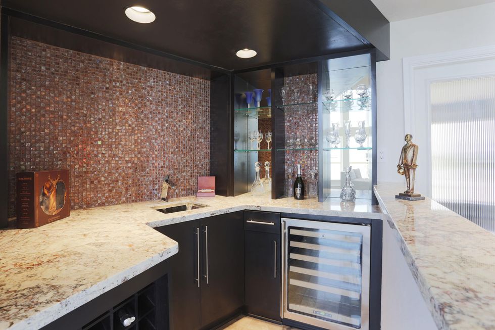
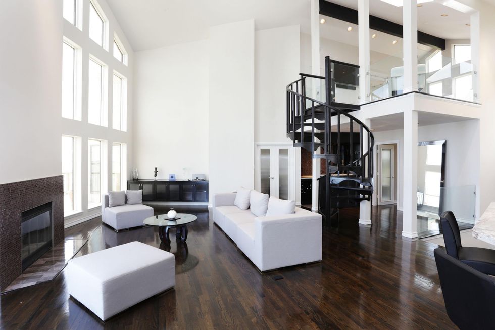
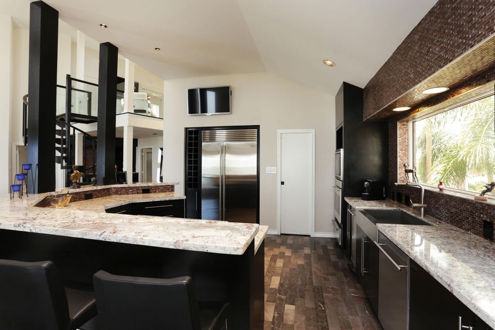
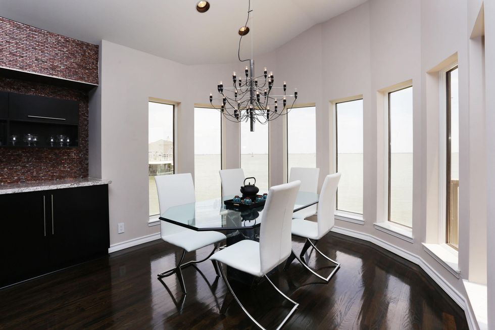
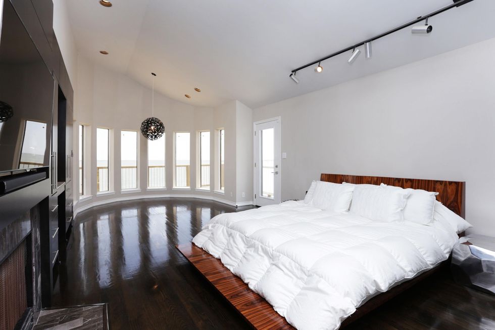
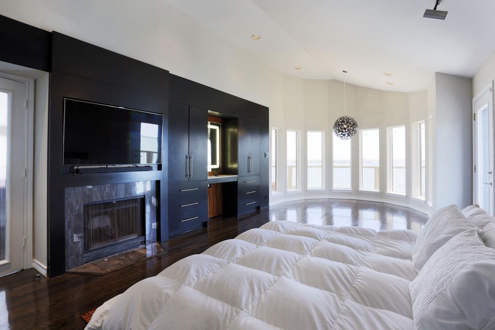
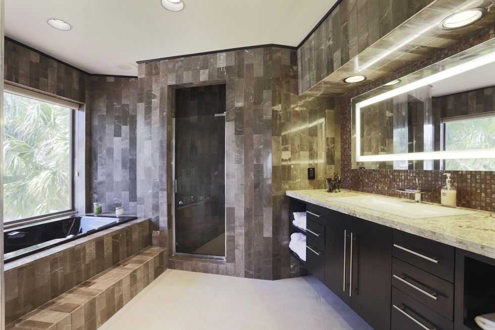
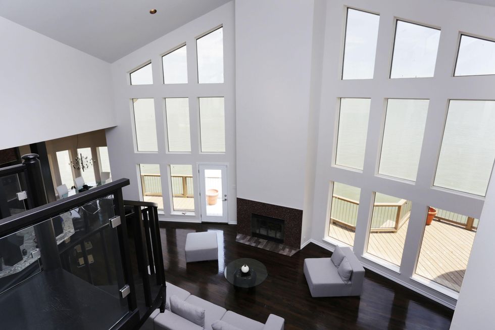
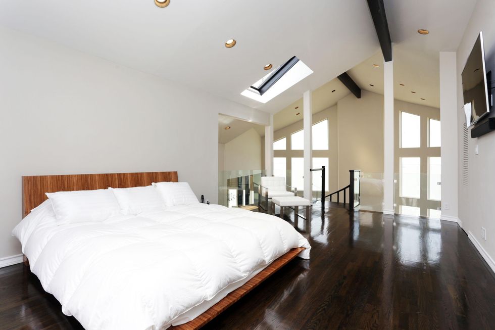
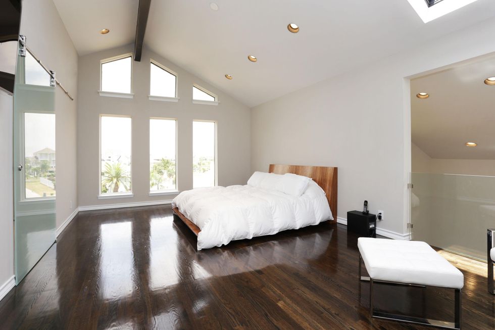
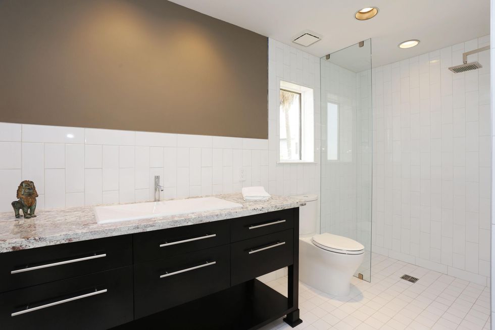
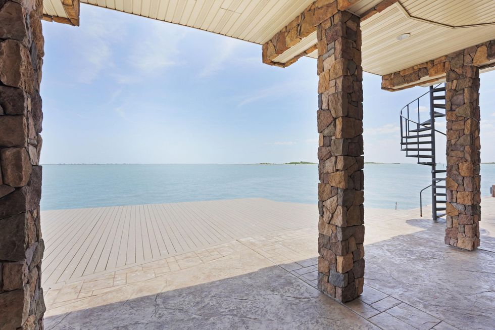
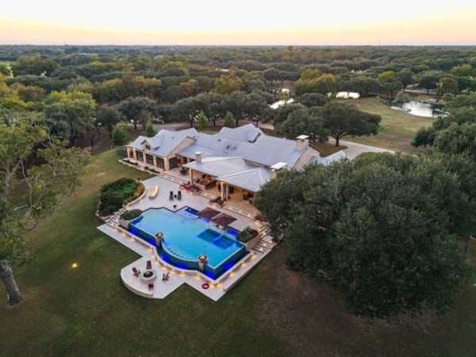
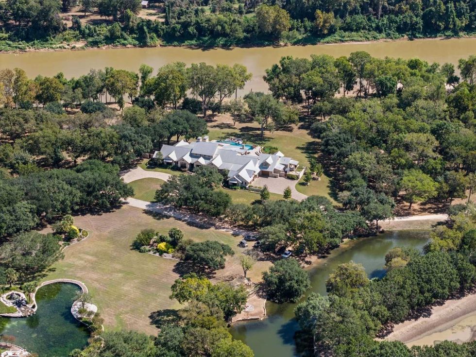 The 91-acre property on the banks of the Brazos River has its own winery and vineyard.Photo courtesy of Martha Turner Sotheby’s International Realty
The 91-acre property on the banks of the Brazos River has its own winery and vineyard.Photo courtesy of Martha Turner Sotheby’s International Realty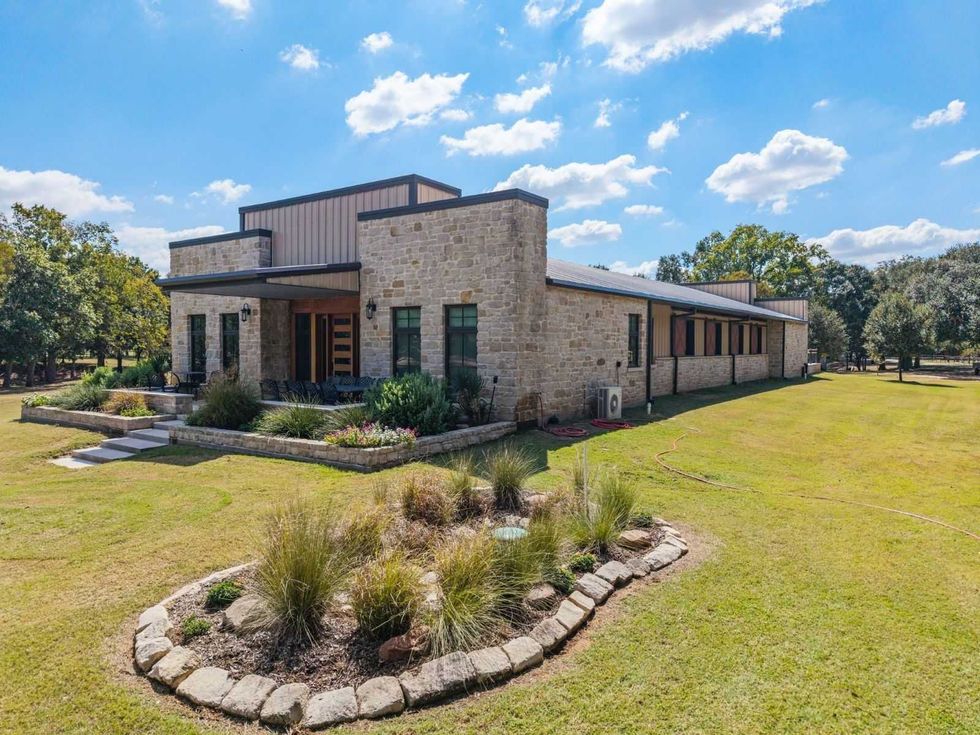 The unique eight-stall barn is inspired by a legendary Argentine polo barn.Photo courtesy of Martha Turner Sotheby’s International Realty
The unique eight-stall barn is inspired by a legendary Argentine polo barn.Photo courtesy of Martha Turner Sotheby’s International Realty