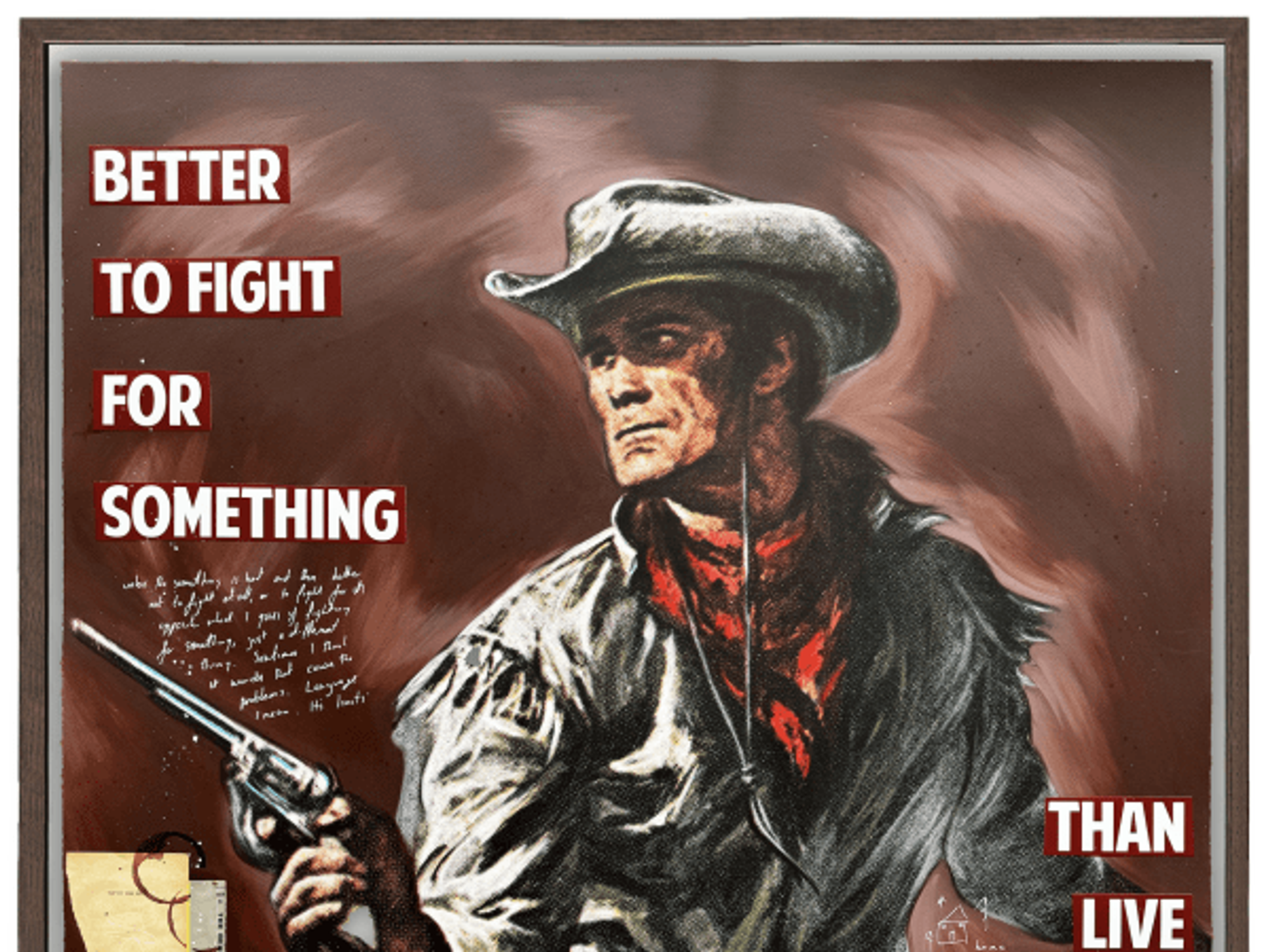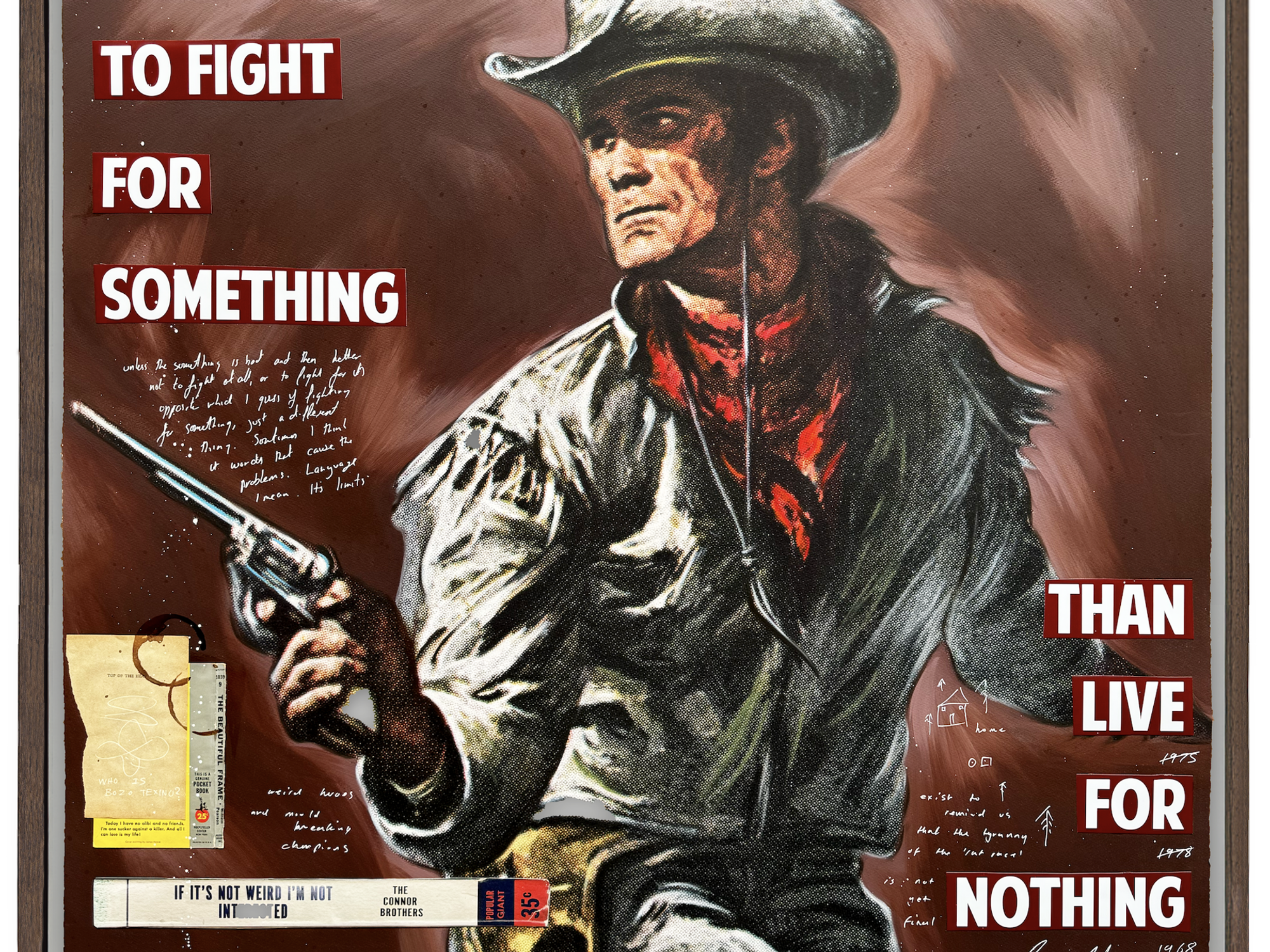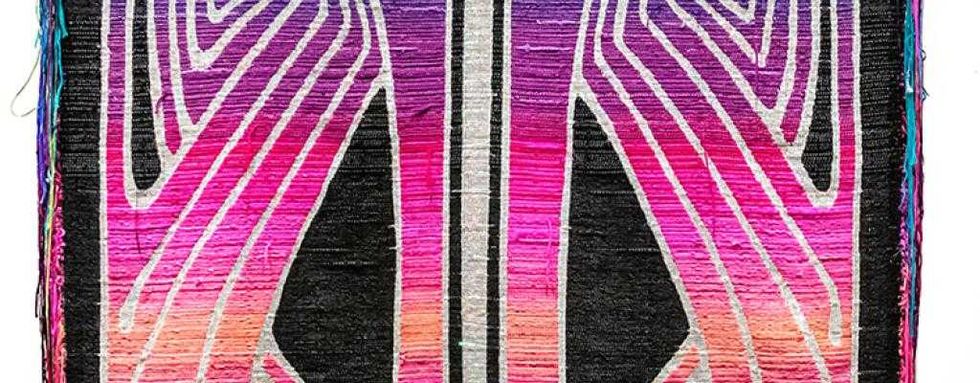Under Construction
Dramatic unveiling: ZACH previews the progress of their new Topfer Theatre
 Dave Steakley, Arthur Andersson and Elisbeth Challener introduce the KuykendallStage at the Topfer Theatre.Photo by Michael Graupmann
Dave Steakley, Arthur Andersson and Elisbeth Challener introduce the KuykendallStage at the Topfer Theatre.Photo by Michael Graupmann Dave Steakley and Arthur Andersson explaining the Rain Garden outside the TopferTheatre.Photo by Michael Graupmann
Dave Steakley and Arthur Andersson explaining the Rain Garden outside the TopferTheatre.Photo by Michael Graupmann The current incarnation of the Topfer's entrance.Photo by Michael Graupmann
The current incarnation of the Topfer's entrance.Photo by Michael Graupmann The view from the Serra Family "Juliet Balcony."Photo by Michael Graupmann
The view from the Serra Family "Juliet Balcony."Photo by Michael Graupmann The view of downtown from the Skylight Lounge.Photo by Michael Graupmann
The view of downtown from the Skylight Lounge.Photo by Michael Graupmann Andersson-Wise's scale model of the reimagined ZACH campus.Photo by Michael Graupmann
Andersson-Wise's scale model of the reimagined ZACH campus.Photo by Michael Graupmann
Dave Steakley is beaming more than usual these days.
The Artistic Director of ZACH Theatre is generally a convivial kind of guy, but today, showing off the progress of the new state of the art Topfer Theatre on the ZACH campus on Riverside Drive, he can't help but smile.
Set to officially open in September of 2012, construction is now at a point that the first looks at all three floors of the new theater are possible. Hard hats and safety vests in place, members of the media were invited on a site tour led by the smiling Steakley, ZACH Managing Director Elisbeth Challener and architect Arthur Andersson (of Austin architecture team Andersson-Wise).
"It's one thing to see the theatre from the street," says Challener before we reach the site, "but it's another thing entirely to be inside the space and imagine what it is going to look like."
After brief introductions, we were taken to the center of the ZACH campus, currently beset by bulldozers and raw materials, encouraged to envision the ambitious final product. Ultimately, the Topfer Theatre will be just one part of the overall reimimaging of this space that will make it a comprehensive community space from top to bottom.
"Dave was correct to point out to us that the theatre experience begins long before the show starts," points out Andersson along the tour. "So for that reason, we designed a very dramatic view that starts when you arrive in the parking lot." With expanded parking options, attendees will be greeted by a lush garden setting that incorporates the flora of the lakeside property.
The eco-minded "Rain Garden" surrounding the Topfer will collect Austin's (albeit occasional) precipitation and employ it in keeping the 65 new trees that will be planted healthy and prosperous. The design will also prevent any runoff from the campus to end up in Lady Bird Lake.
As you arrive at the Topfer's entrance, Andersson and Wise's inspiration came from the dramatic look of two theater curtains stretching into the sky. Therefore, two sky-hued glass walls will welcome participants to enter into the three-stories-tall lobby. Celebrating the exposed and exposing quality of theatre, all of the support columns will remain natural as well.
Inside, ticketholders will be invited to enjoy the upscale lounge areas available on both the first and second floors. "The North Lobby will feel more like a nightclub than most theater lobbies," explains Steakley. This approach will help to integrate the cool vibe of Austin's downtown, and make the theater a destination before and after performances. Upstairs, the Skylight Lounge will be reserved for V.I.P.s like donors and members and offers a breathtaking view of downtown's skyline.
A clever added detail to the top floor is a small projection overlooking the entrance to the theater. Inspired by Juliet's lonely balcony from Shakespeare's play of star-crossed lovers, The Serra Family "Juliet Balcony" will be the most exclusive space for brave party-goers and an occasional performance locale.
In fact, Steakley took this opportunity to announce a series of commissioned works called The Balcony Plays, which will be performed in this space upon the Topfer's opening. Friends of ZACH like Steven Dietz and Suzan-Lori Parks will participate in this original site-specific work that will be viewed outside, in the center of the ZACH campus.
The Kuykendall Stage in the heart of the Topfer is, of course, the main focus of the tour. Named for the dynamic Austin actress that graced ZACH's stages for over fifty years, the stage was dedicated last week in her honor to guarantee that her spirit and talent live on with the Theatre forever.
Based off the design of the Steppenwolf Theatre in Chicago, the Kuykendall stage is a proscenium theater with an adjustable 40-foot-wide opening and an 80-foot-wide deck and stage house, which is three and a half times as large as ZACH’s current Kleberg Stage. This will be ZACH's first theater with a comprehensive orchestra pit, which will be featured in their first show in the new space, the musical Ragtime.
The Topfer will be the second theater in the country to feature exclusively LED lighting technology and the acoustics and video equipment will be flexible for the full variety of events that take place in the new space. The backstage area and green room will be able to accommodate up to 40 actors, with trap doors and a fly tower for easy movement of sets, actors and designs.
The first of the 420 seats in the house has already been installed, facing center stage. The good news: the seats are adequately padded with plenty of leg room throughout. The incline of the house is steep, but will provide good vantage points of the stage and a still-intimate feel from any seat in the house.
According to architect Chris Wise, construction is all going according to schedule and will be finished by late spring. Final preparations will happen throughout the summer and September 27 will be ZACH's official invitation to the Topfer with their "Once Upon a Dream" Black Tie Affair Gala.
Betcha Steakley will still be smiling then, too.


