Austin Home Tour
Austin home gets a healthy, fresh start with breathtaking design

Personal health is sometimes directly affected by the health of your home. Potential hazards lurk in paint, fibers, electronics — you name it.
No one knows this more than environmental health professor Jules Elkins, who — along with her political science professor husband, Zach, and their three boys — set out to create the cleanest, most toxin-free sanctuary in Austin possible. They did this by avoiding products with stain-resistant chemicals, flame retardants or any other potential health threat — an approach that turned their house into a one-of-a-kind breath of fresh air.
After a lot of chopping away and bulldozing — the previous home was moldy, dilapidated, and overgrown with bamboo — the two-story, three-bedroom house that Furman & Keil Architects and Dunnam Tita Architecture + Interiors designed began to take shape.
The catch was a multipage “healthy house contract,” according to Elkins, that laid out material restrictions for Pilgrim Building Company to adhere to, right down to what kind of wiring could be used. This was to ensure that everything that entered the house didn't turn out to be a Trojan horse of leaching chemical compounds.
As for the design itself, the outdoors-loving homeowners wanted the layout to spill into the big, leafy lot — they kept a lot of the bamboo. And what better way to celebrate the outdoors than with a screened-in sleeping porch with a queen-size bed?
“There’s always an argument of who gets to sleep out there,” Elkins says. “Kids, grown-ups, sometimes the whole family. It’s really great.”
Houzz Tour: A Modern Take on a Traditional Texas Farmhouse
The living room, which juts out from a slope, was designed with corner windows that go to the floor to give the impression of hovering over the creek bed below. “It’s an absolutely fabulous view,” Elkins says. “There are monster herds of deer that move and graze through the space below. Just amazing. Of course, 6-foot snakes, coyotes, scorpions, and a 2-foot-tall owl live back there as well. Texas wildlife is not for the faint of heart.”
The couple wanted the dining room to have more function than just a place where they gather for meals. They added bookshelves and a white-oak bench to create a reading area and library, which holds Elkins’ late father’s extensive book collection. “He read the most incredible things, from physics to Chinese philosophy,” she says. LED lights, like the glass-covered ones hanging over the dining table, are used throughout the house for energy efficiency.
The wood featured throughout the interior space is all white oak. In the kitchen, the couple wanted a wider plank cut to highlight the unique grain. The couple worked with cabinetmaker Chris Honea of Honea Woodworking to find a finish that was durable, sustainable, and nontoxic.
In the master bedroom, eye-popping colors and high windows brighten the space. Bathroom views capitalize on the rolling Texas Hill Country during the day, and at night, cellphone towers. “It’s a haunting view,” Elkins says.
When it comes to kids' furniture, Elkins loves Pottery Barn Kids. “It’s so cheerful,” she says. Plus, the company sells all-wool rugs made without stain-resistant chemicals, keeping in line with the couple’s clean-house vibe.
Find the Perfect Bunk Beds for Your Kids
The exterior wood slats on the open-air garage are garapa wood, or as Elkins refers to it, “ch-ipe,” since it’s a less costly version of the tropical wood ipe. The garage is separated from the main house by an exterior wall, so car emissions don’t mix with the house’s clean air supply. Most of the electronic components for the home are kept in this space as well, to keep the flame retardants in the components out.
Elkins used to be a competitive snow skier and her husband a semipro baseball player; combine that with the fact that the couple has three small boys, and it means the Elkinses spend a lot of time outside. So much, in fact, that they installed a drinking fountain on an exterior limestone wall.
Ironically, the Elkinses story began at a highly unhealthy place: an overgrown, 30-year-old bamboo forest with “an old, disgusting black-mold house and dilapidated, weird outbuildings,” Elkins says. The property was so sketchy, the homeowners had the soil tested for methamphetamine before construction began. Now the house spills into the leafy, green lot.
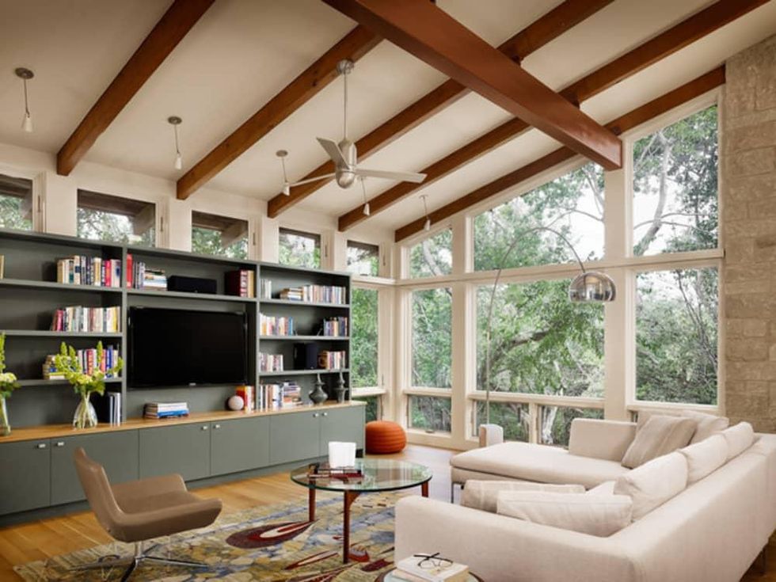
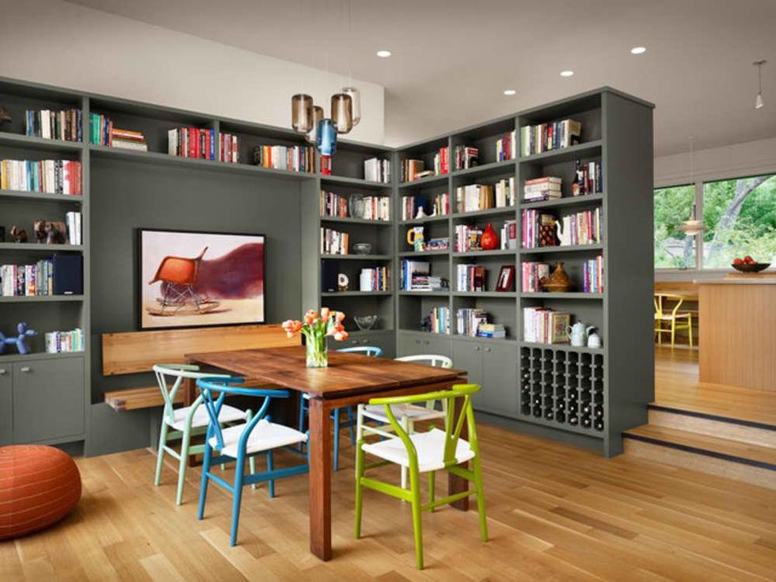
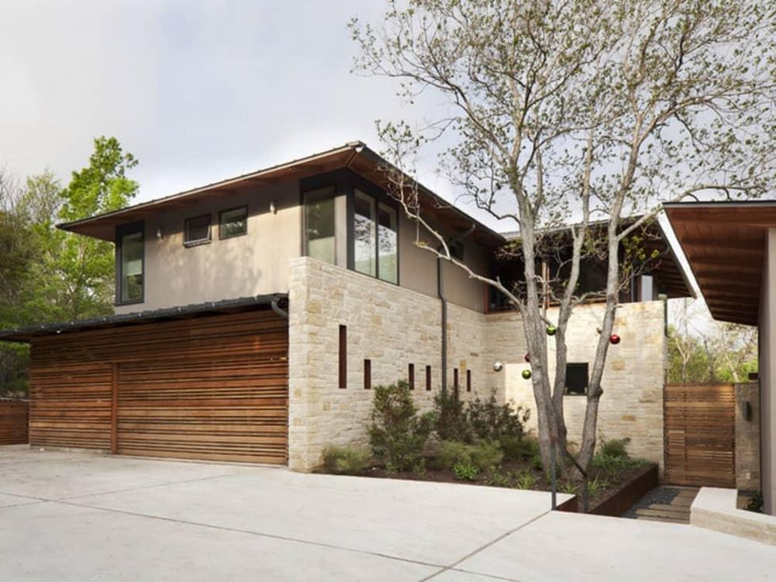
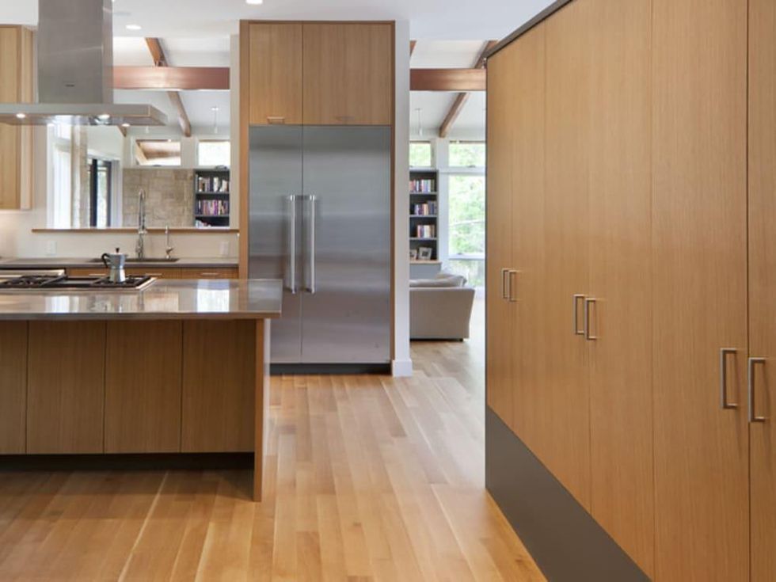
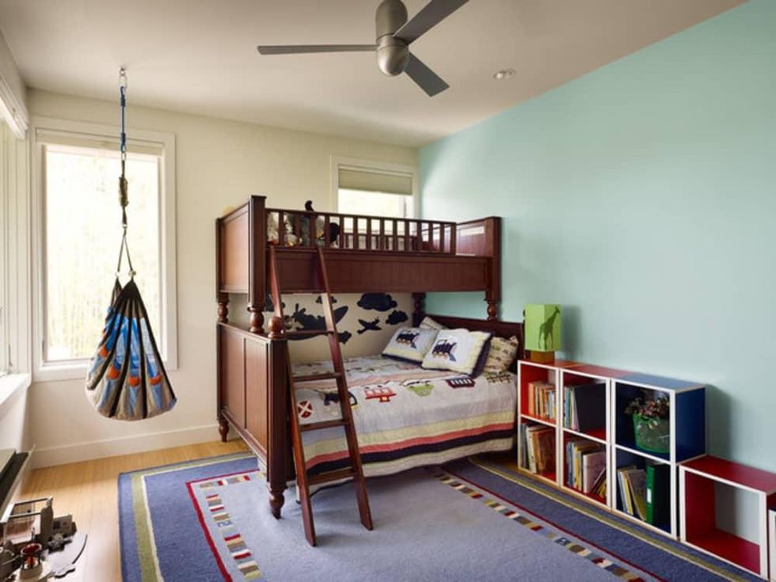
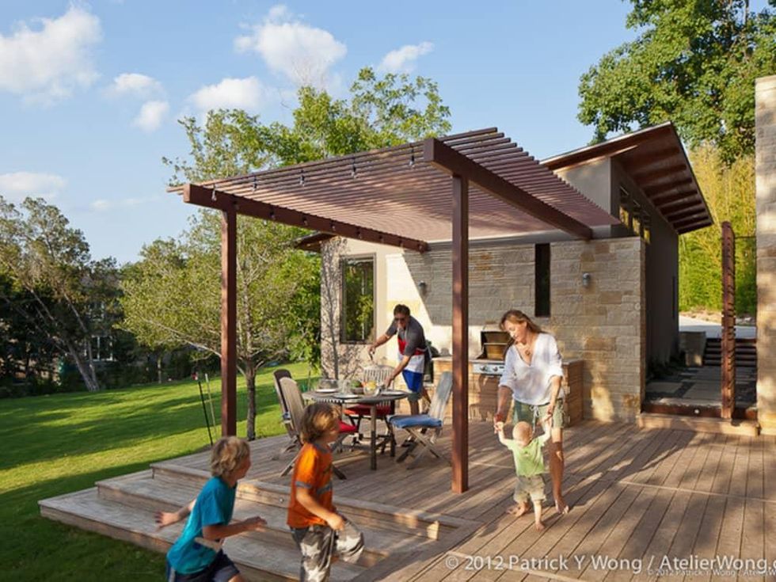
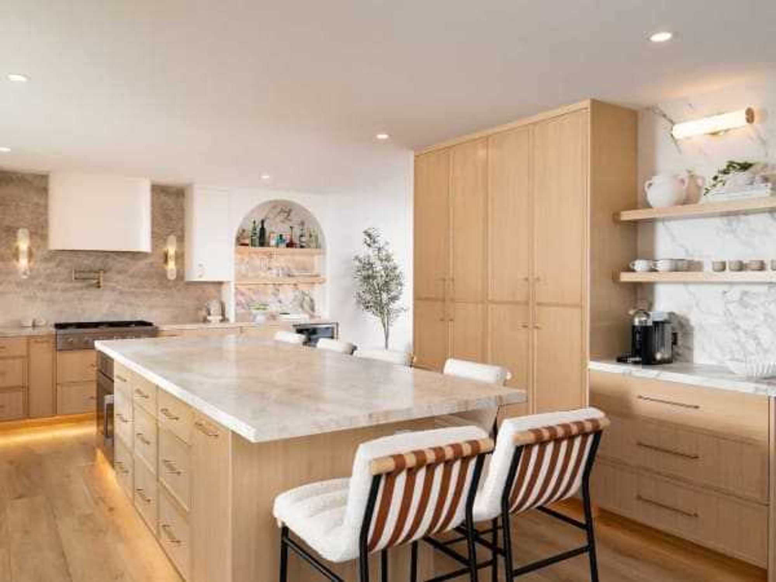
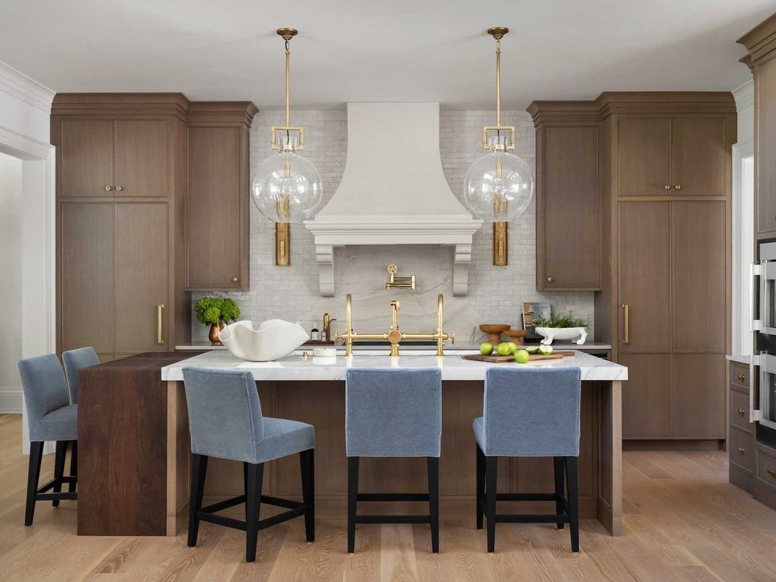 Wood tones are all the rage in 2026.Photo by Robert Peterson (Rustic White Photography) for Mister + Mrs. Sharp
Wood tones are all the rage in 2026.Photo by Robert Peterson (Rustic White Photography) for Mister + Mrs. Sharp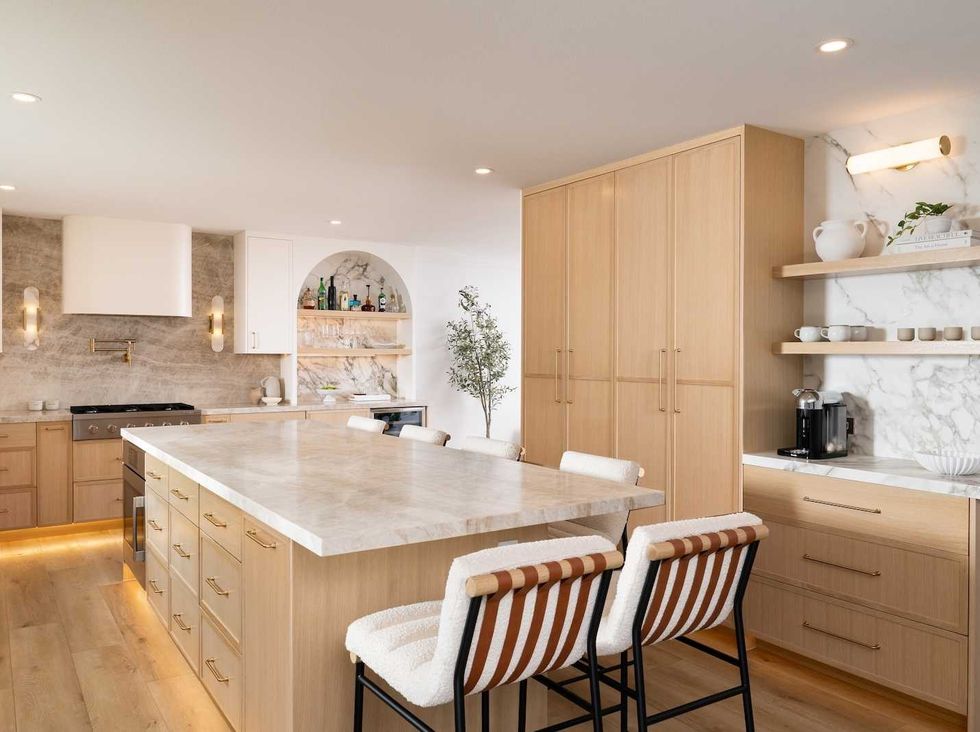
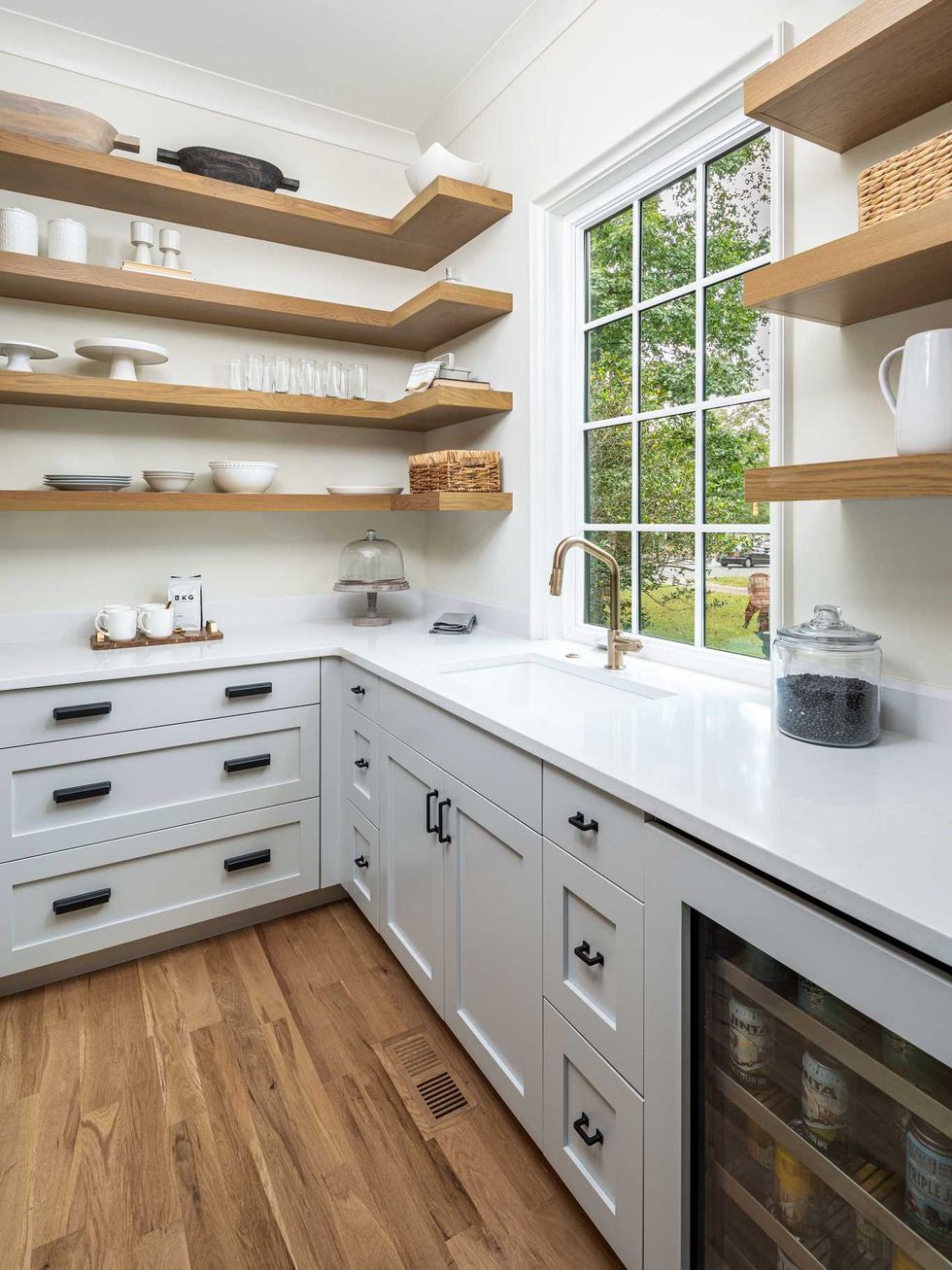
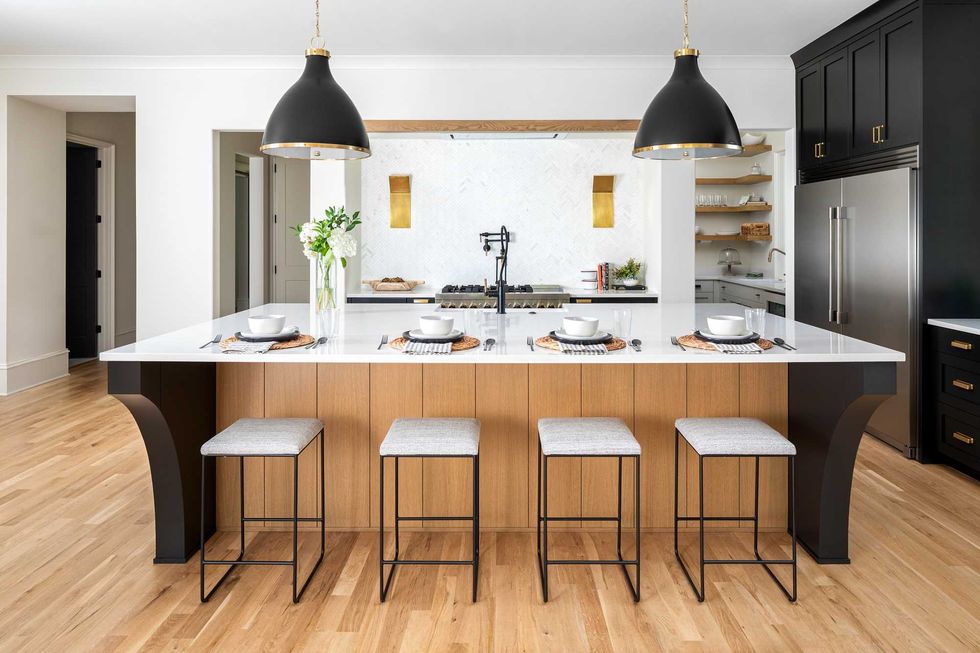 Butler's pantries with pantry cabinets are a luxurious upgrade for some kitchens.Photo by Joe Purvis for Pike Properties
Butler's pantries with pantry cabinets are a luxurious upgrade for some kitchens.Photo by Joe Purvis for Pike Properties