Austin Home Tour
Austin lake house rocks and rolls atop a limestone cliff

This house is entered through a pavilion sitting serenely atop the three-level house, which hugs a limestone cliff on one side and opens up to spectacular views of Lake Austin and downtown Austin on the other. The pavilion is clad in cumaru and stucco. The parking terrace is supported by steel posts embedded in the cliff. The clients are professors, world travelers, and idiosyncratic collectors. The 400-year-old front door is from a farmhouse in Italy.
Walk straight through the front door of the entry pavilion and out to the rooftop terrace with an herb garden and panoramic views of the lake.
The entry for the original 1970s house was through a long, precarious wooden exterior ramp that ran from street level down to the plateau level 25 feet below. The primary goals of the house renovation were to improve the flow into and out of the house and to enhance engagement with the dramatic site.
From the entry pavilion, a staircase leads down to a floor that includes the media room and the children’s bedrooms. The staircase leads to the lowest floor of the house that includes the living areas and master bedroom. The clients’ furnishings were used in the house and drove the color scheme. The entire house opens to a 160-foot-long cantilevered deck at the waterfront facade. “You’re hovering high above the water,” architect Scott Specht says. “It’s quite a dramatic view.”
Fill Up on Contemporary Living Room Inspiration Before Your Next Project
The staircase also leads to a bridge that crosses the double-height living room and leads to the children’s bedrooms on one side and a media room on the other. The staircase treads are peperino stone from a quarry in Italy; the clients are friends with the quarry owner. The living room is open to the kitchen and dining areas. The floors are made of wood from beams recovered from Boston Harbor.
The homeowners love wheels, Specht says, especially ones repurposed from former industrial uses. In the kitchen, two islands are on wheels so they can be easily moved for entertaining. The marble-top island is for making pasta. The clients also insisted on open shelves and cabinets with perforated metal fronts.
The table in the dining area consists of a long set of metal rollers — like those used to roll shipping boxes down a ramp — beneath a glass top.
Even the master suite features a bed on wheels, which is so high that the clients step on an old trunk to get into bed. Those wheels, Specht says, “were from an aircraft company, which used the wheels for moving jets around. It’s a giant roller skate of a bed.”
The master bath has a glass shower next to the limestone cliff. “We didn’t have to worry about privacy,” Specht says, “because the house is halfway down a cliff.” The shower bench is verde marble with a greenish tint, flooring is an industrial dark ironspot tile and the cabinets, with square sinks, hover off the wall.
Showers Available in Glass and More
Another stairway with wood treads leads from the main entry to the ground floor. Note that the wine cabinets embedded in the walls run the full height of the two lower floors. Along with the large artworks, the wine storage adds another unique display element.
Display Cabinets for Your Own Eclectic Collection
“The clients had very distinct ideas about how they wanted the collections they’d accumulated used in the house,” Specht says. “The house had to be a repository for and complement their collections. So our job was to design a neutral background, like a gallery or museum, to highlight the objects while also re-creating the house to enhance the drama of living in such an unusual setting.”
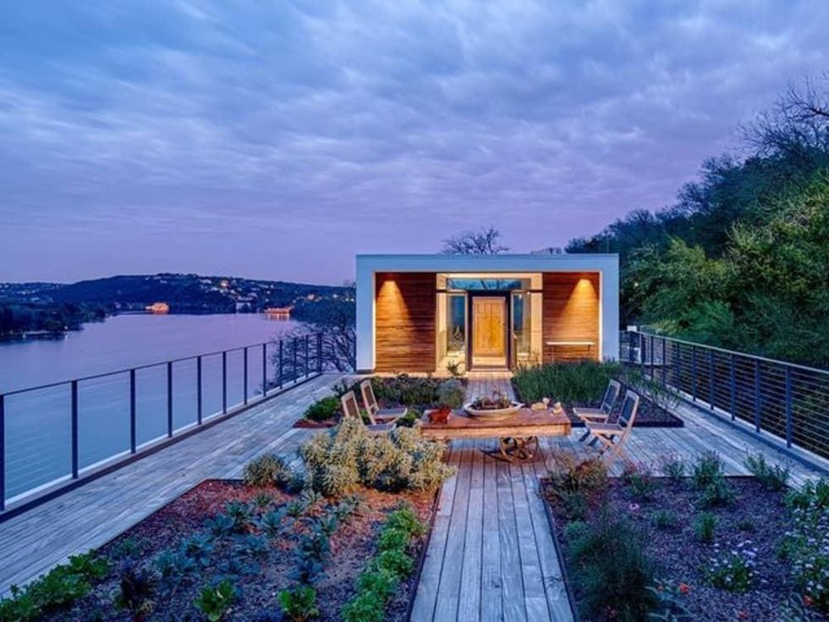
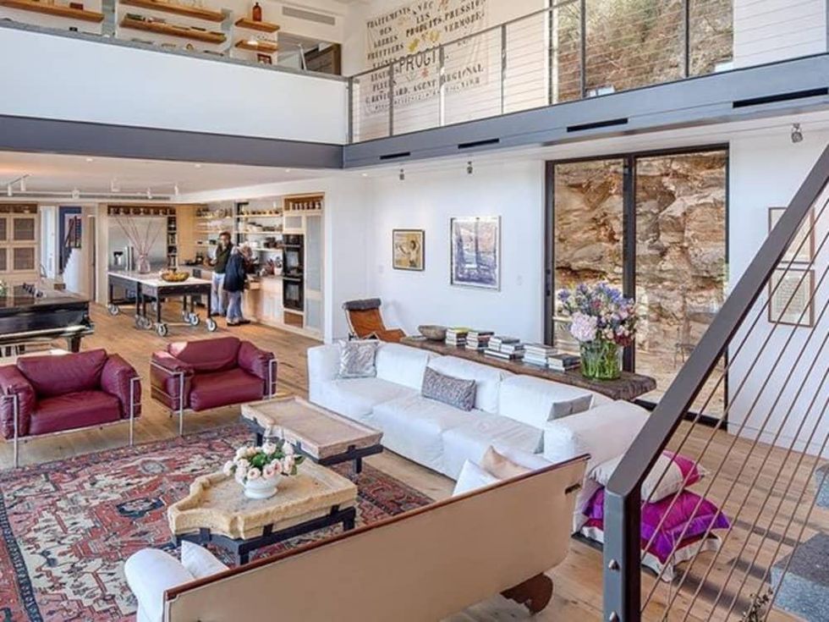
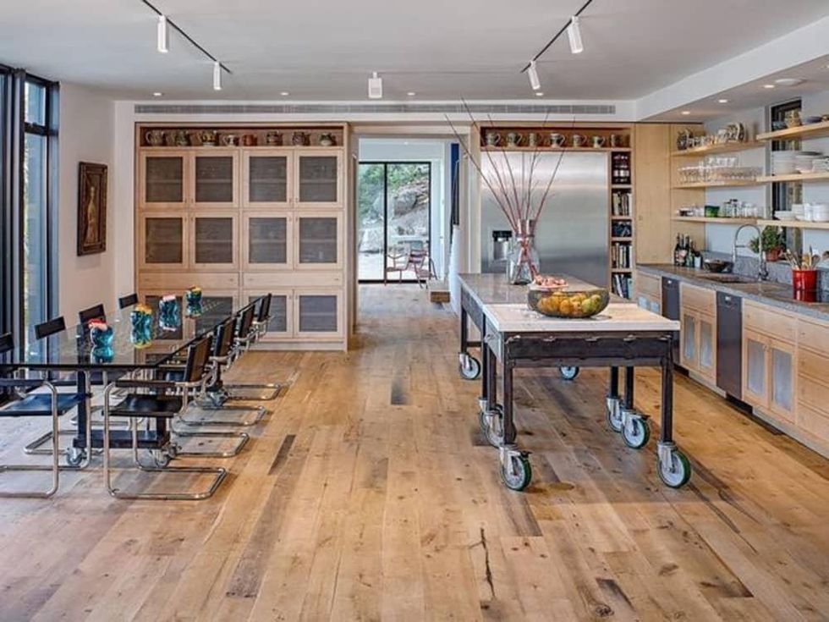
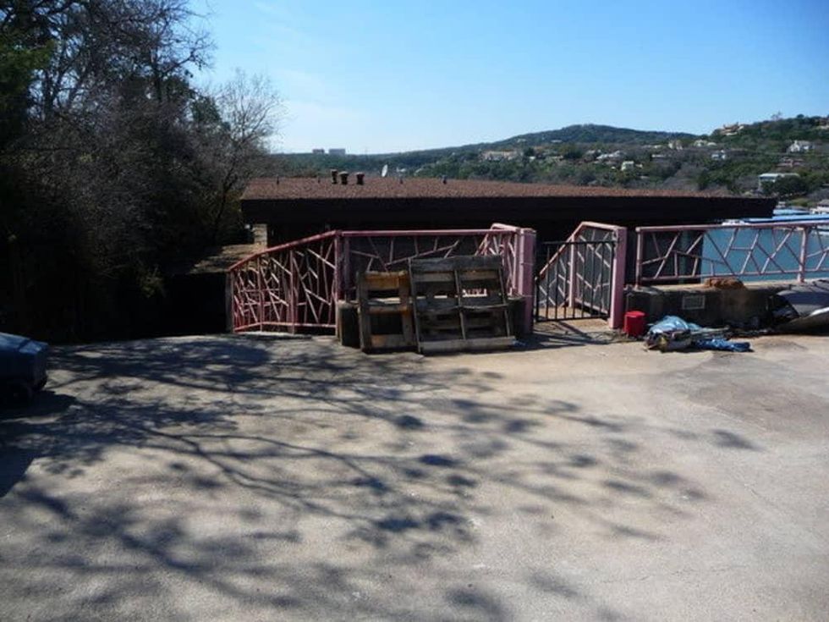
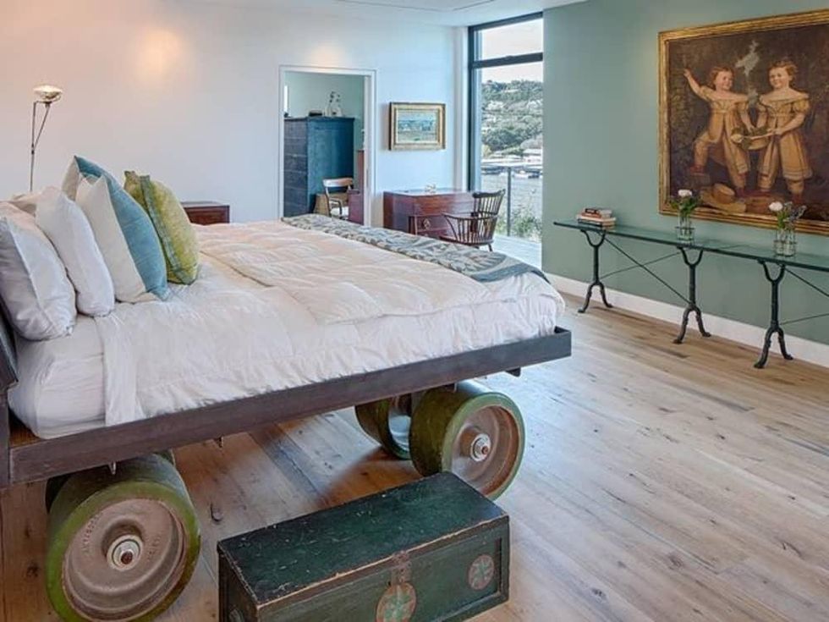
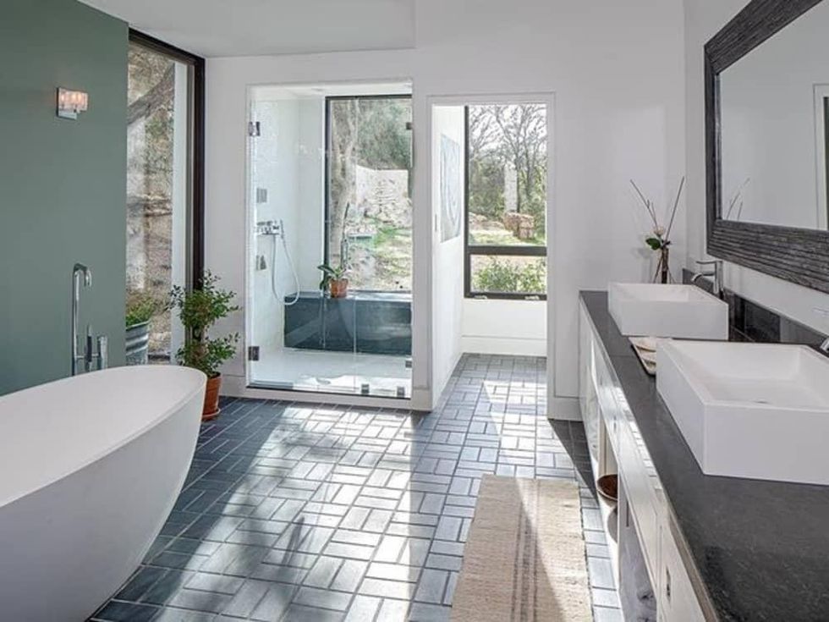
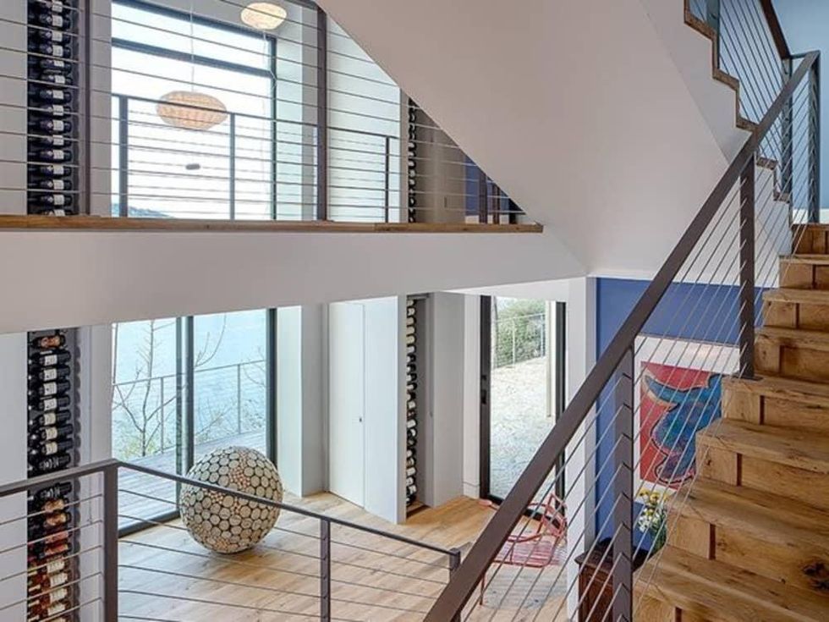

 Asian vendors gathered for Tayo Na launch part, which celebrated the area's
Asian vendors gathered for Tayo Na launch part, which celebrated the area's  Asian Season ATX celebrates Asian Heritage Month at Austin Beerworks.Photo by Joi Conti Photography
Asian Season ATX celebrates Asian Heritage Month at Austin Beerworks.Photo by Joi Conti Photography