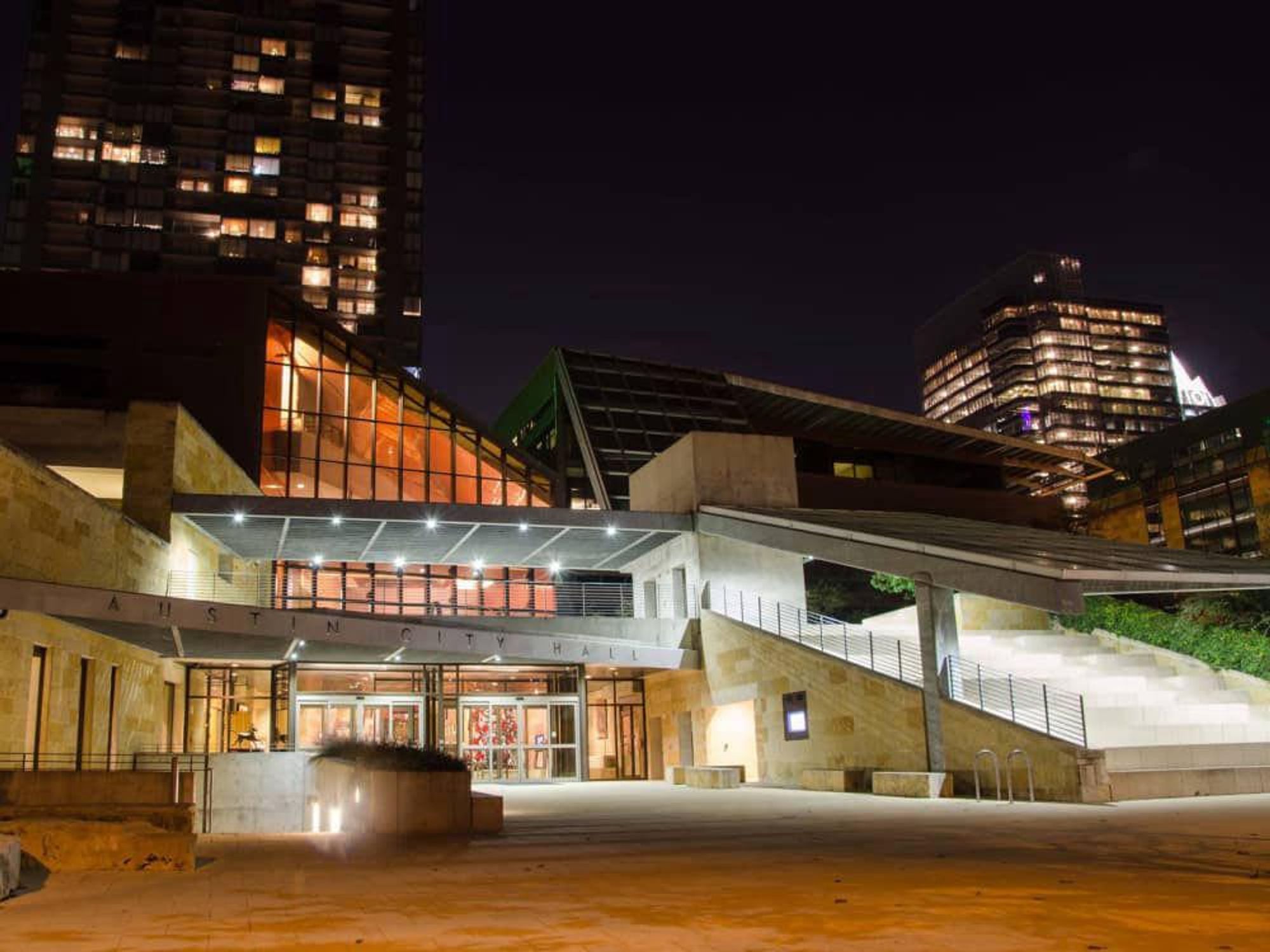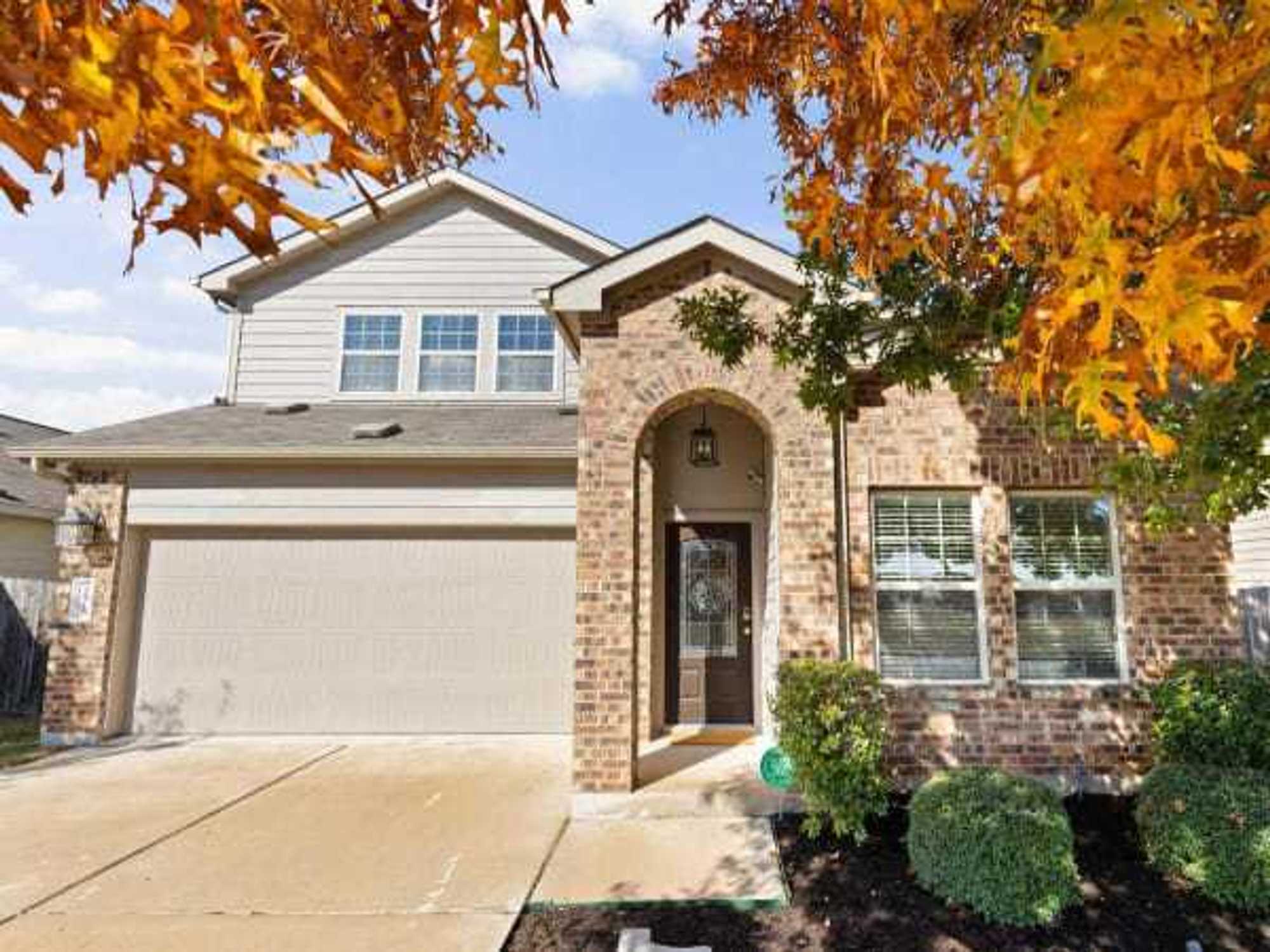Affordable Living
New Red River development will double affordable housing units in downtown Austin

The proposed project will add more than 900 housing units, 232 of which are limited by income.
As Austin continues to grow and real estate continues to get pricier, the city council is stepping in. On September 29, Austin City Council approved “full negotiations” to transform a piece of city-owned property on downtown's Red River Street, the former site of HealthSouth Rehabilitation Hospital. The project will make 232 units available for affordable housing, according to a news release.
The project is being negotiated between affordable and mixed-income business Capital A Housing, affordable housing nonprofit the NHP Foundation, and real estate developers Aspen Heights. The project at 1215 Red River St. and 606 E. 12th St. comprises multiple towers, and targets mixed-income residents, a tactic that aims to diversify the complex rather than creating a socio-economic bubble.
The approval allows negotiations for the Master Development Agreement (MDA), which will ultimately lead to a final approval back in the council. The lease under negotiation lasts 99 years, and should be finalized by spring of 2023 for a summer of 2027 delivery target.
Located near the newly revamped Waterloo Park and a Project Connect light rail line to come, this property has potential to be one of the most connected in the city. The neighborhood is easily walkable to most places downtown, and even some parts of East Austin. It is just up the street from some of the city’s busiest nightlife, a third of a mile from Mohawk, the northernmost of the densely situated Red River music venues.
“We are thrilled to join this project to help deliver an unprecedented level of affordable housing,” said CEO of Capital A Housing Fayez Kazi in the release. “[It] will double the number of income-restricted units in downtown Austin.” The city currently manages 233.
The residential towers contain a total of 921 units, with more than a quarter reserved for low-income Austin families. Of those 232 units, half have more than one bedroom — 90 with two bedrooms, and 23 with three bedrooms. These are all within the 27-floor south tower.
All of the previous hospital site will be redeveloped, and the project will take up almost the whole block. This includes amenities such as a 30,000-square-foot plaza, a food hall, a business incubator, and onsite childcare deemed “affordable.” In keeping with the neighborhood’s musical traditions, an onsite music venue will offer rent below the market rate.
Breaking with some of the uglier history in the area, this development attempts to balance out some of the errors of the '60s, when the city displaced 475 households for the Brackenridge Hospital, the Frank Erwin Center, parking, and the same park new residents will be able to enjoy outside their door. The release points out that while 218 families were displaced, this project gives back the same number of affordable housing units, plus an additional 14.
“It’s important to remember this history of this area,” said Council Member Natasha Harper-Madison. “The urgent need to reconcile those bad decisions is what drove me to push my colleagues to give our city staff more time to kick the tires on this proposal… .”
Mayor Steve Adler commented on the plans, noting the substantial increase of affordable housing. "We need more,” he said, “but this is an important step.”
More information about the project is available at austintexas.gov.
