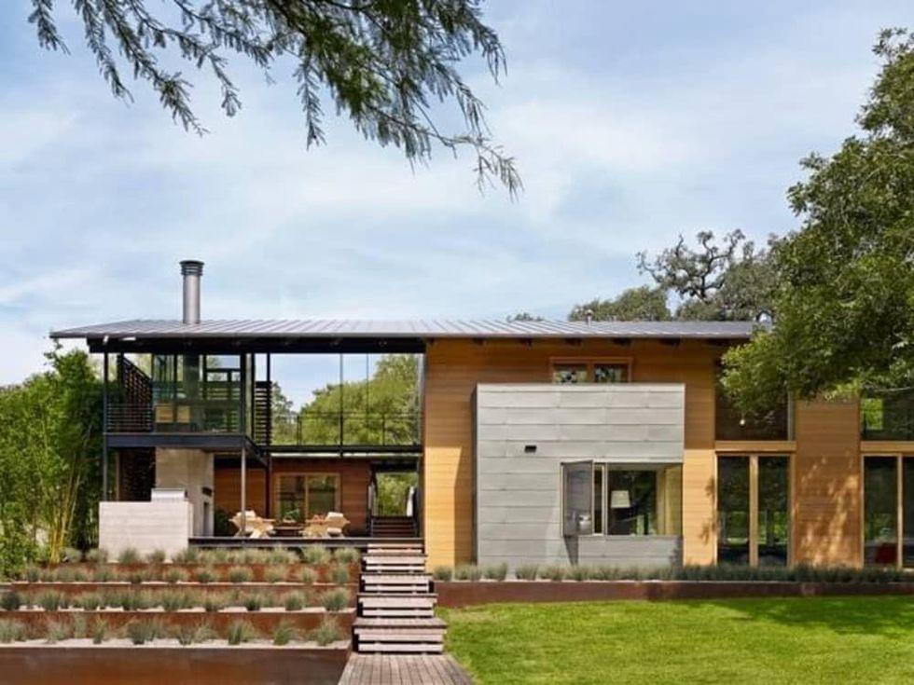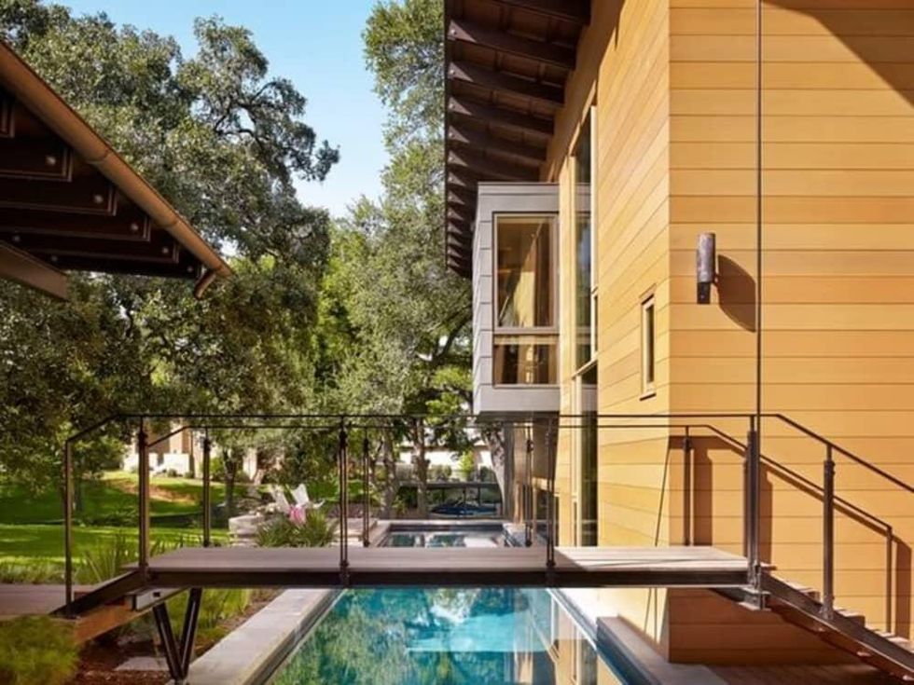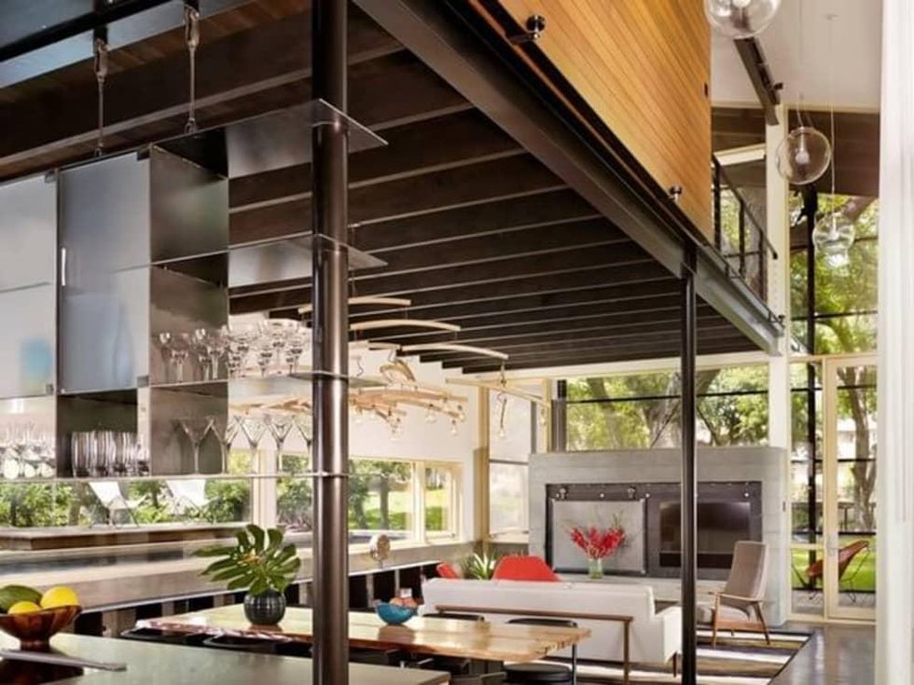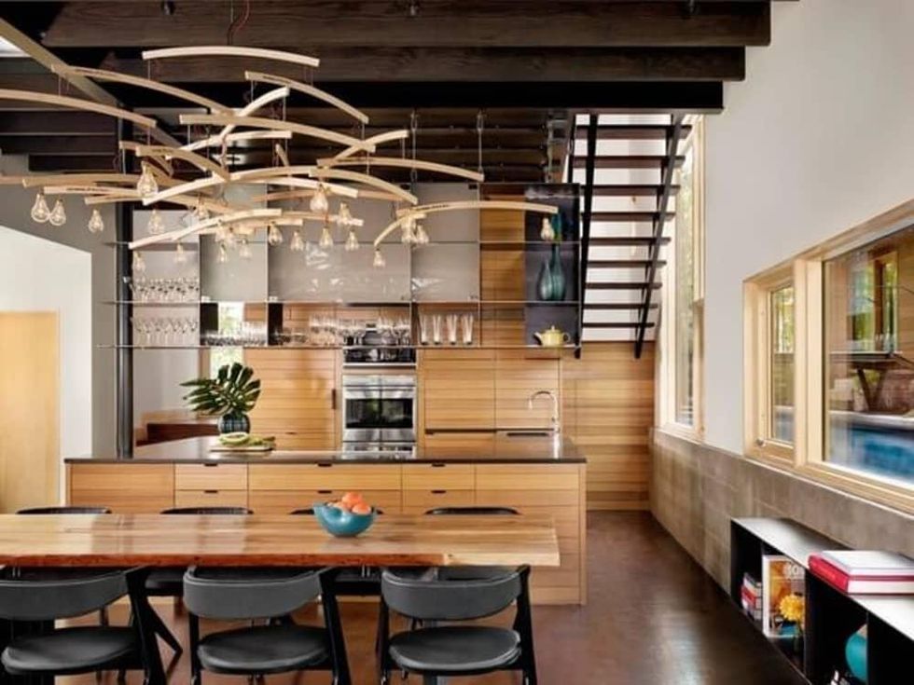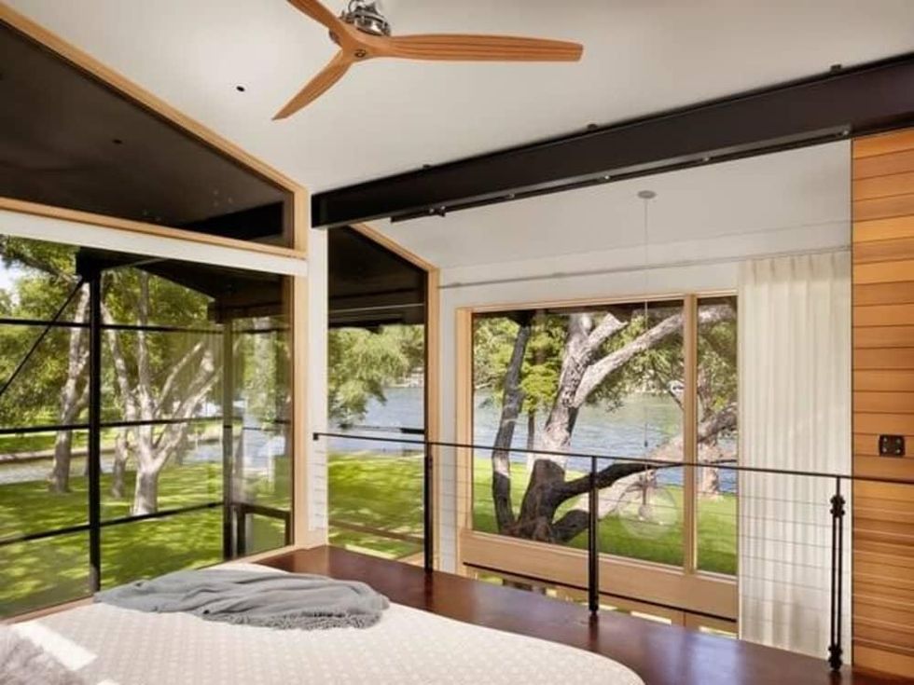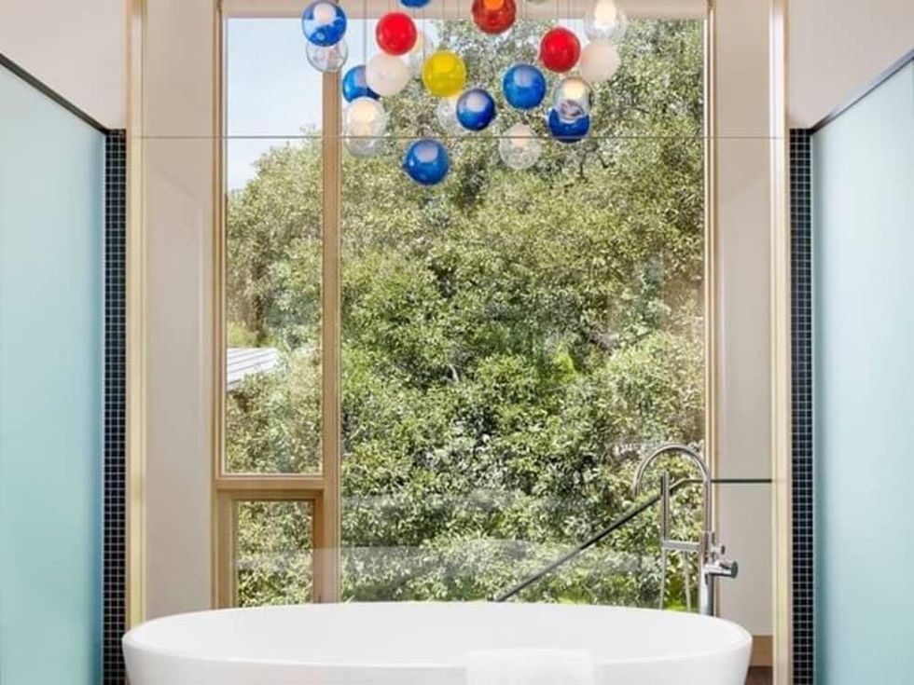Austin Home Tour
This amazing Austin lake house makes a couple's dream come true

Karen and Grant Richards bought a 5-acre parcel of land between a creek and the shores of Lake Austin with the dream of building a home that would serve as a retreat from their careers in San Francisco and, someday, as a place where they could spend their retirement years enjoying the outdoors.
They turned to architect Brian Comeaux of Lake Flato Architects to help them create a modern lakeside home. But quickly, the forward momentum of their dream came to an abrupt stop. The heavily wooded site presented a big challenge: Between setbacks, environmental restrictions, and an identified floodplain, the buildable land shrank to next to nothing.
“You could only build on a quarter of an acre,” says Comeaux. “But having those kinds of restrictions, rather than a giant blank slate, helps you design better.” The design team used the constraints to their advantage and designed a glass-happy indoor-outdoor home that is sure to have the couple thinking about retiring early.
Comeaux, with a design team that included principal Ted Flato, Rebecca Bruce, Karla Greer, Laura Kaupp, and Raina Tilden, came up with an L-shaped plan that includes a garage and separate guest quarters along one side and the two-level main house and a lap pool along the other. The buildings are connected by a long boardwalk that leads to a lake pavilion and, on the opposite end, to a boat dock on the creek.
“We designed the house to be several separate elements,” says Comeaux. “It’s all about connecting the owners to the outdoors and experiencing the water.”
The kitchen, dining, and living area lead to a screened-in porch at the end. Simple midcentury modern furnishings keep the emphasis on the views through the walls of windows. Interior designer Fern Santini suggested neutral hues with a few pops of color for the home’s furnishings; the classic pieces in the living room hold their own against the architecture and the homeowners’ indoor-outdoor lifestyle.
Hire a Designer Like Fern Santini to Decorate Your Home
Glass doors lead from the living area to a lakeside patio and a two-story screened-in porch. The low wall holds a fireplace and a flat-screen television, which is hidden by a rolling, perforated steel screen when not in use.
“Along with the homeowners, we made a conscious decision that you could not enjoy the television and the fireplace at the same time,” says Comeaux. “You had to pick one or the other.” On the opposite side, a length of windows makes the lap pool seem part of the main living spaces.
The steel-base dining table, which separates the living room and kitchen, is topped with a slab of pecan from the property’s felled tree.
Splurge on a Brand New Dining Table
The kitchen’s custom western redcedar cabinetry, topped with black granite countertops, provides a design link to the home’s exterior materials. The staircase, accessed from the entrance behind the kitchen wall, leads to the second-story master suite and home offices.
Light wood wall panels and dark wood flooring add warmth to the master bedroom, which has views of the lake and creek. A steel-framed wood barn door slides shut to provide more privacy from the living spaces below.
The 75-foot-long lap pool was a must for Grant, an avid swimmer and regular Ironman triathlon participant. Karen is also a triathlete. Because the site slopes, the pool is above ground at one end and at eye level for anyone seated on the first level inside the main house.
The boardwalk forms a bridge up and over the pool. “The lap pool acts as a moat to the house,” says Comeaux, “one you walk over every day.”
