GET OUTDOORS
Breathtaking modern home with Tesla solar roof enters the Austin market at $8.1 million
A luxurious yet seemingly humble home near Mount Bonnell in West Austin has made its grand entrance onto the real estate market for $8.1 million. The home even comes with its own Tesla "Solar Roof" – the first out of any home in Austin to install one.
The 6,305-square-foot home at 4203 Balcones Drive sits on a little more than half an acre of land, and has the appearance of a modern cozy paradise. The home looks like it only has two stories from the front, but it's actually three stories tall as evidenced by the backyard view.
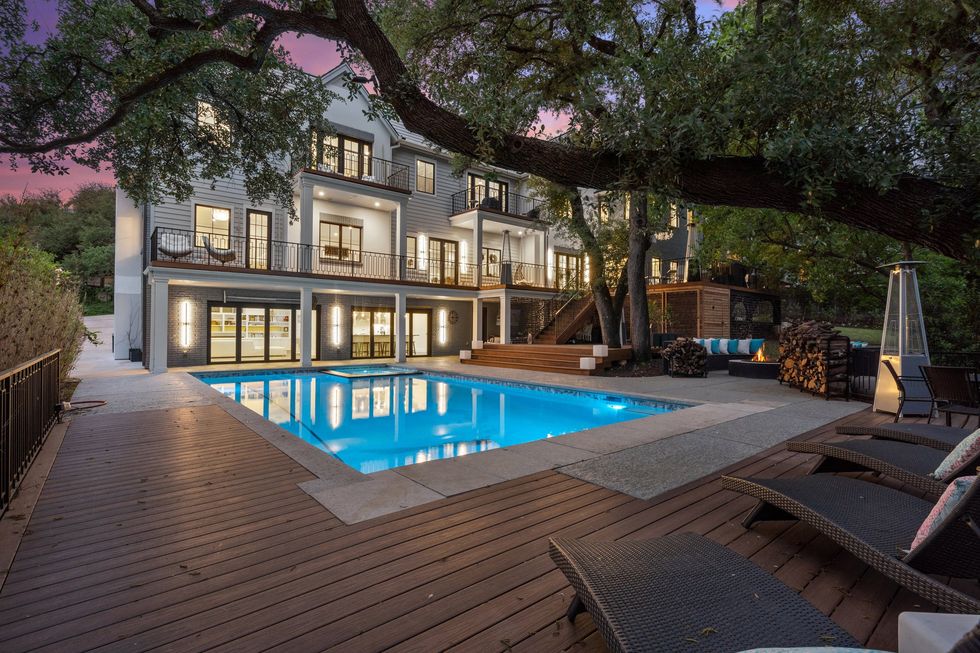
Upon entering through the front door, visitors are greeted by the spacious and comfortable middle level of the home. The space hosts two offices, a guest bedroom with an en-suite bathroom, an exercise room with its own half bath, the first laundry room, a dining area, and the gourmet kitchen.
The kitchen features custom-milled cabinets with designer lighting, Wolf Sub-Zero appliances, dual Bosch dishwashers, an oversized island with quartzite stone counters, three convection ovens, and a 36-inch gas range.
Photo courtesy of JPM Real Estate Photography
The luxuriously modern home is located at 4203 Balcones Drive in West Austin.
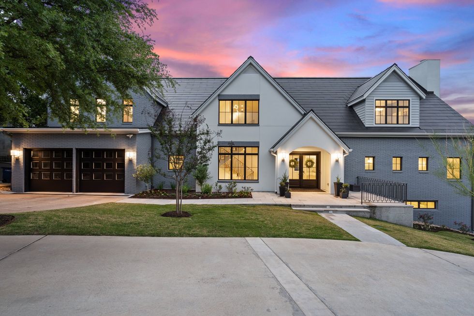
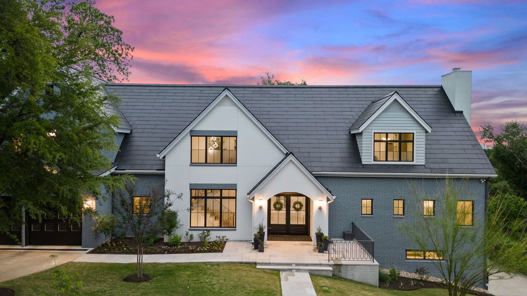
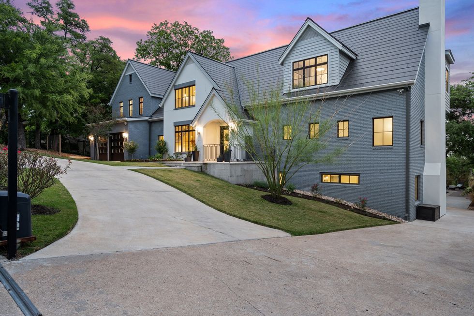
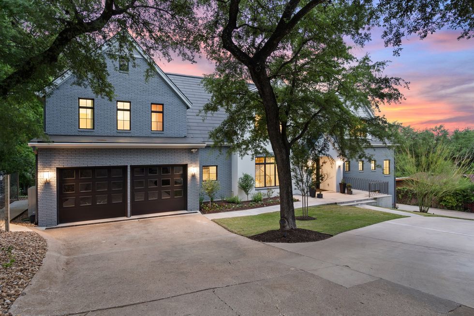
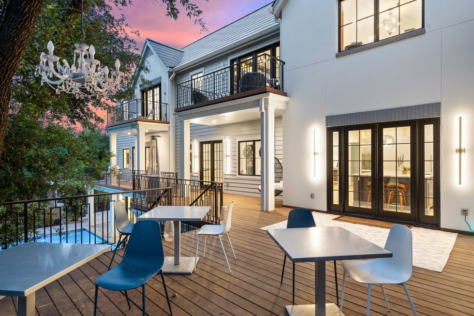
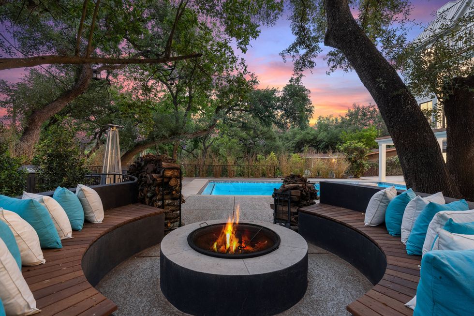
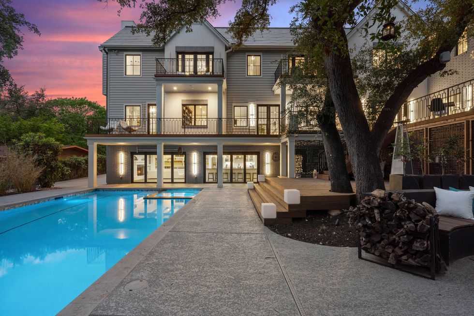
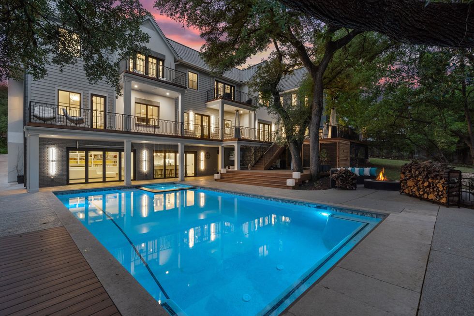
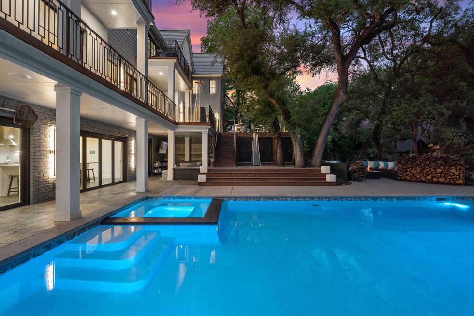
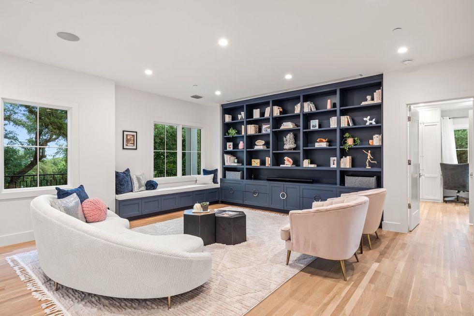
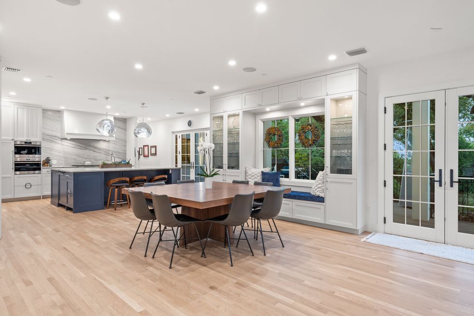
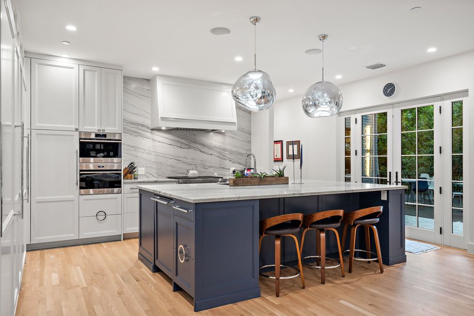
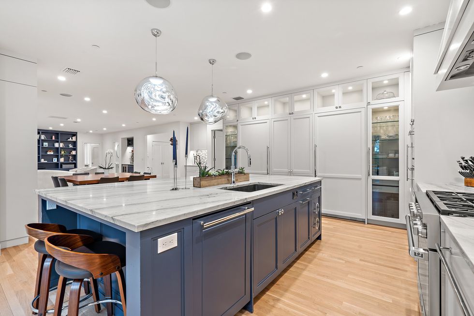
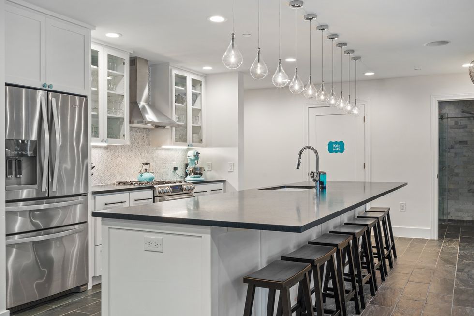
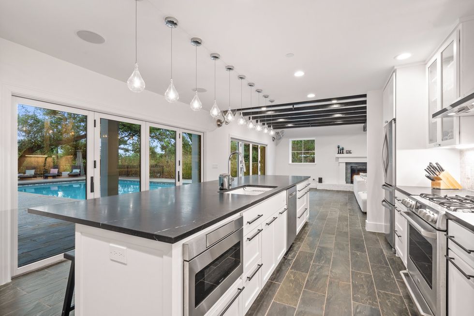
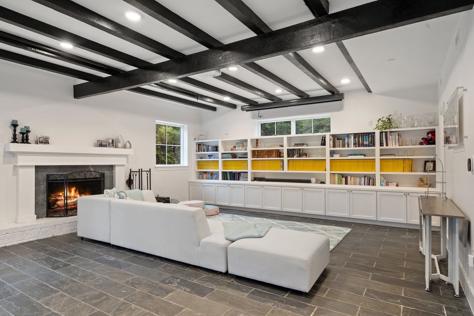
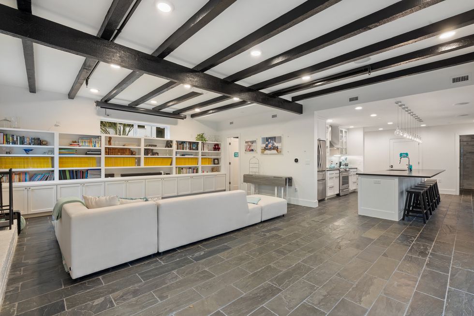
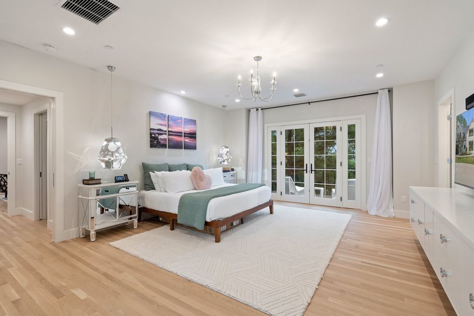
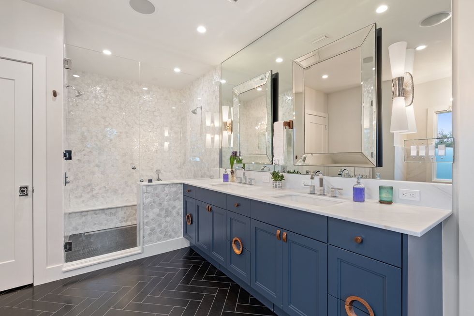
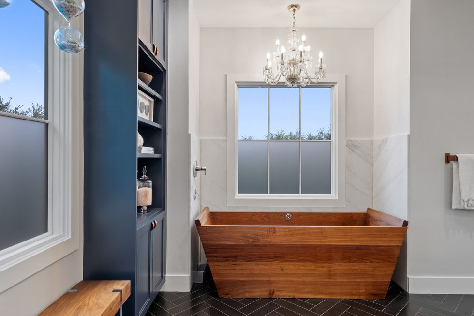
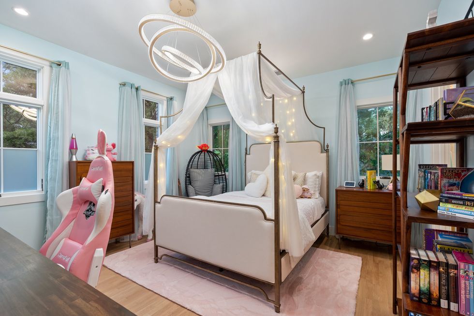
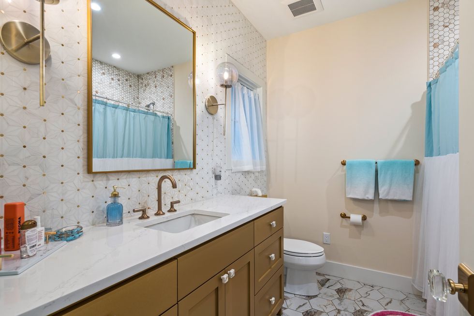
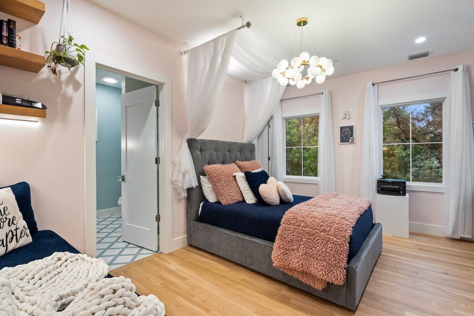
Four bedrooms are located on the upper level of the home, as well as a second laundry room. The master suite serves as a private owner's retreat with gorgeous views of the downtown Austin skyline from the private balcony. The en-suite bathroom features a separate walk-in shower with two shower heads on opposite ends, a wooden bathtub custom-designed by Bath in Wood of Maine, basalt stone tiles, his and her vanities with marble countertops, and a walk-in closet.
The remaining three bedrooms each have their own walk-in closets and private bathrooms with granite and quartz countertops.
The lower level of the home is extremely unique and flexible depending on its owner's needs. It has its own kitchen with all stainless steel appliances, one and a half bathrooms, a fireplace, and a third laundry room. The area could be a large office, a game or media room, a mother-in-law suite, or a nanny's quarters, according to the listing by The Agency.
The glass accordion doors on the bottom floor open directly to the in-ground heated and chilled pool with an underwater speaker. A surround sound system was installed throughout the picturesque backyard, perfect for gatherings. Old oak trees provide ample shade for guests who want to lounge along the poolside or on one of the decks.
Other highlights of the home include an attached two-car garage, a gated entrance, a children's playscape and trampoline in the backyard, and an outdoor fire pit.
Noa Levy of The Agency holds the listing. More information about the home can be found on theagencyre.com.
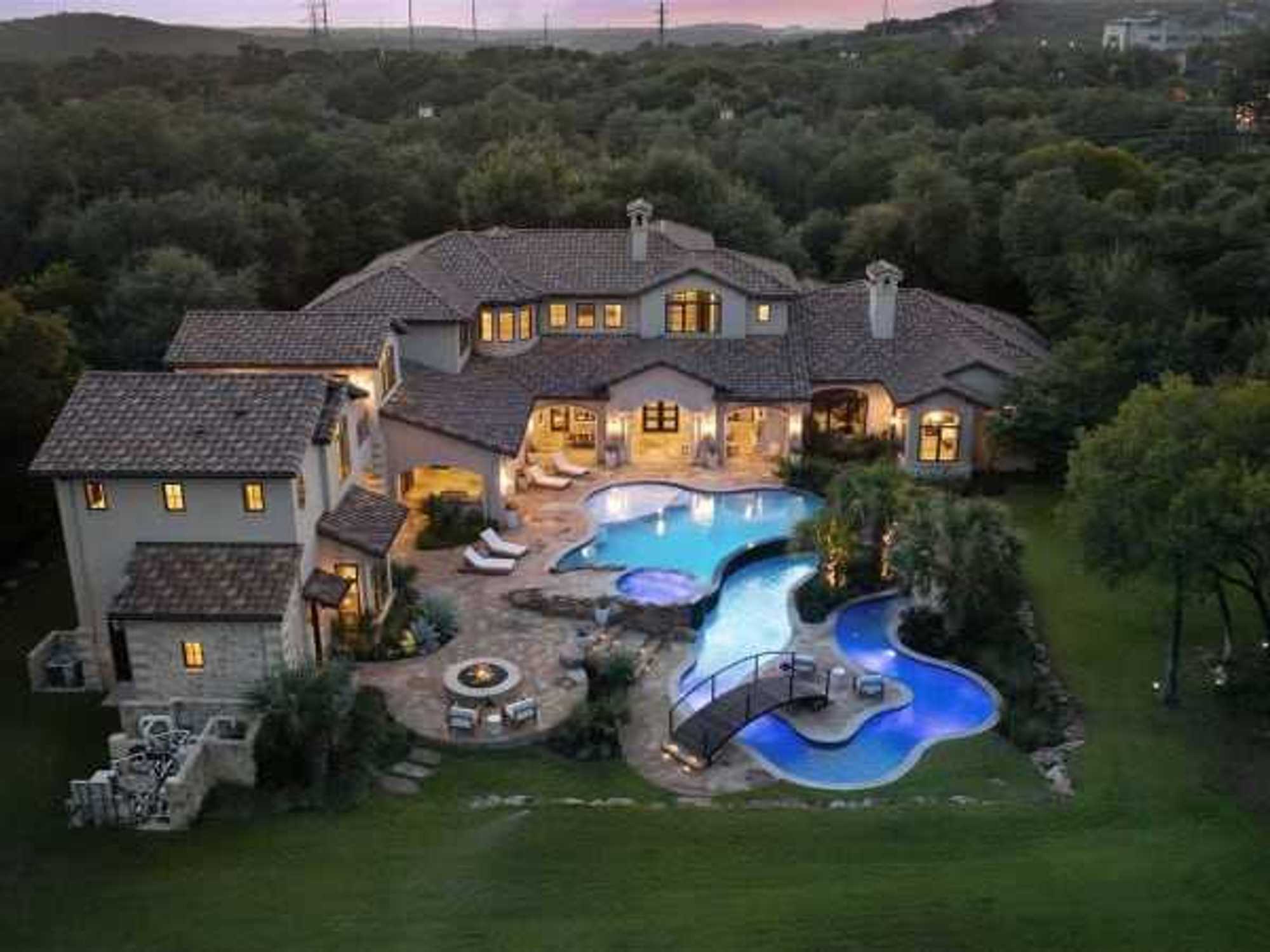
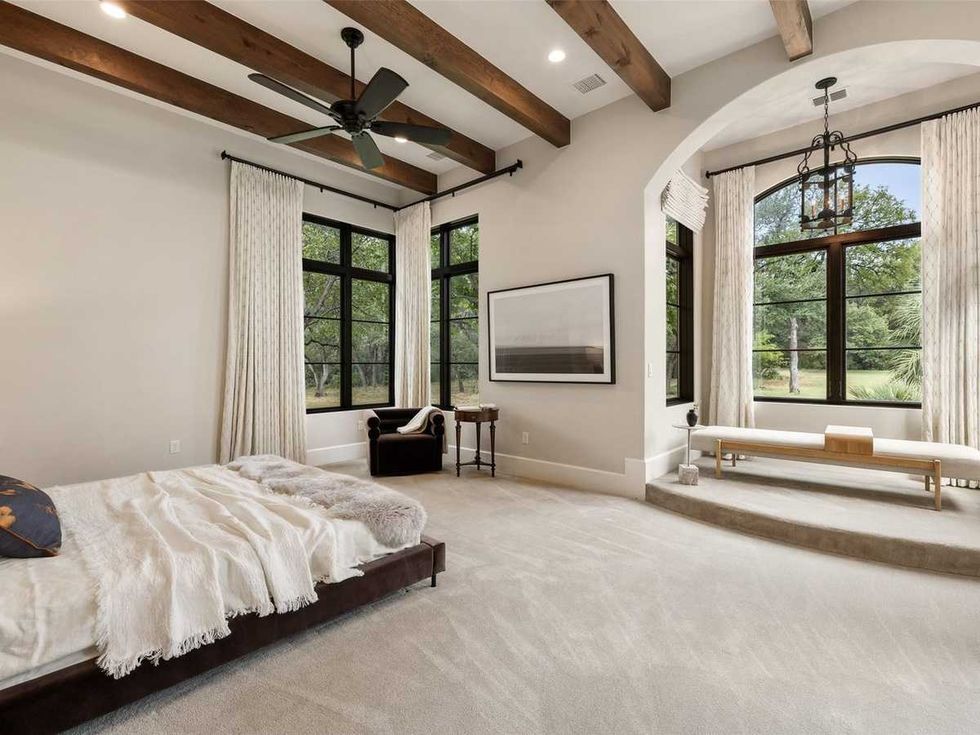 The primary suite is located on the main level, set apart from guest areas for added privacy, with a gorgeous wood beamed ceiling.Photo courtesy of Frank Garnica / Compass
The primary suite is located on the main level, set apart from guest areas for added privacy, with a gorgeous wood beamed ceiling.Photo courtesy of Frank Garnica / Compass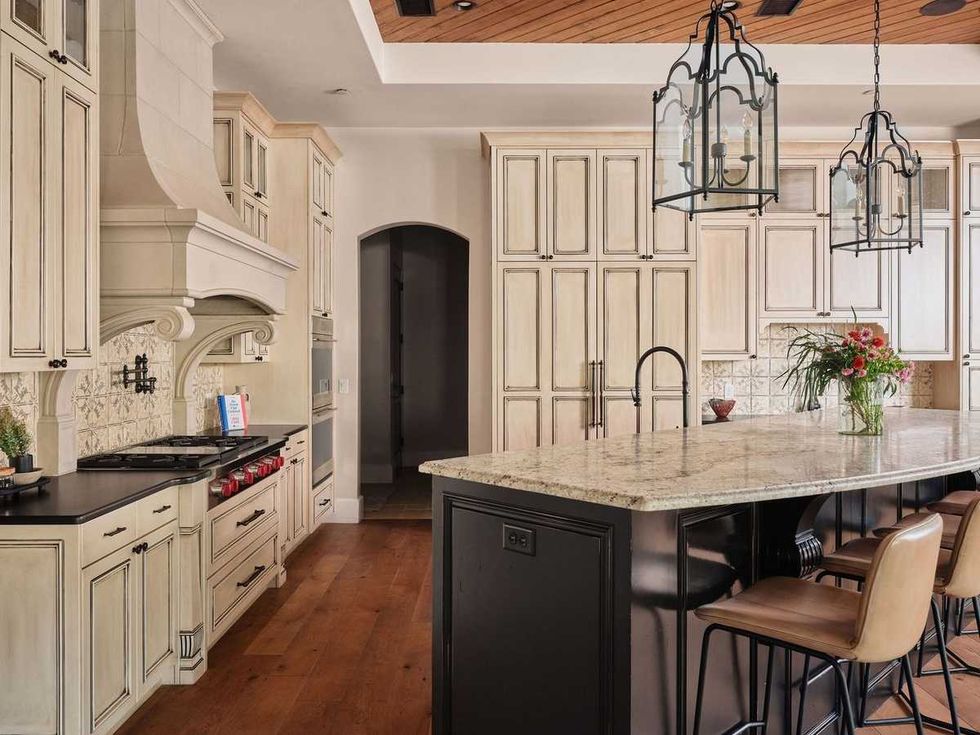 This oversized center island could be used for prep space or entertaining.Photo courtesy of Frank Garnica / Compass
This oversized center island could be used for prep space or entertaining.Photo courtesy of Frank Garnica / Compass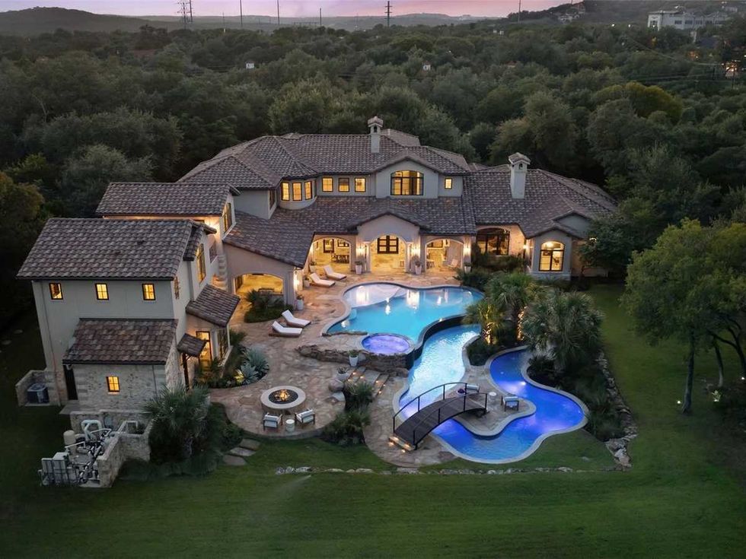
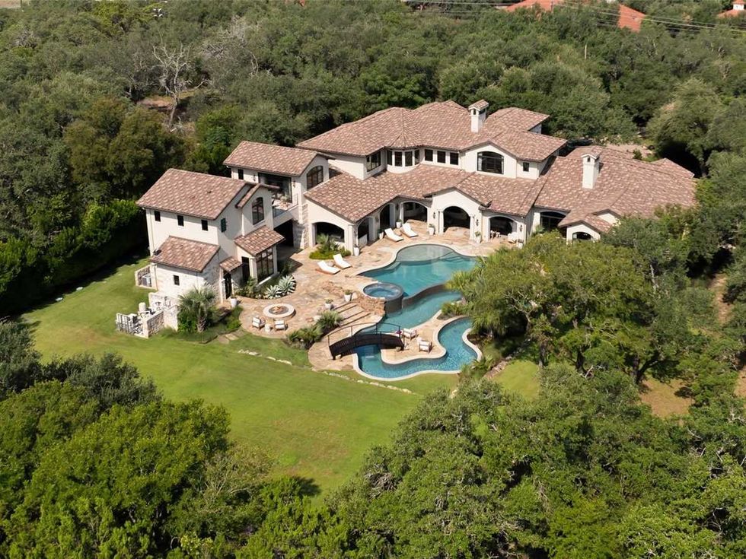
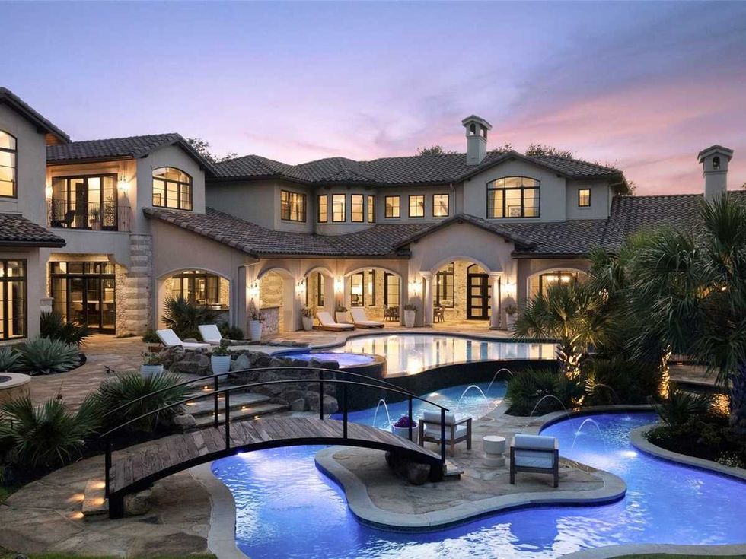
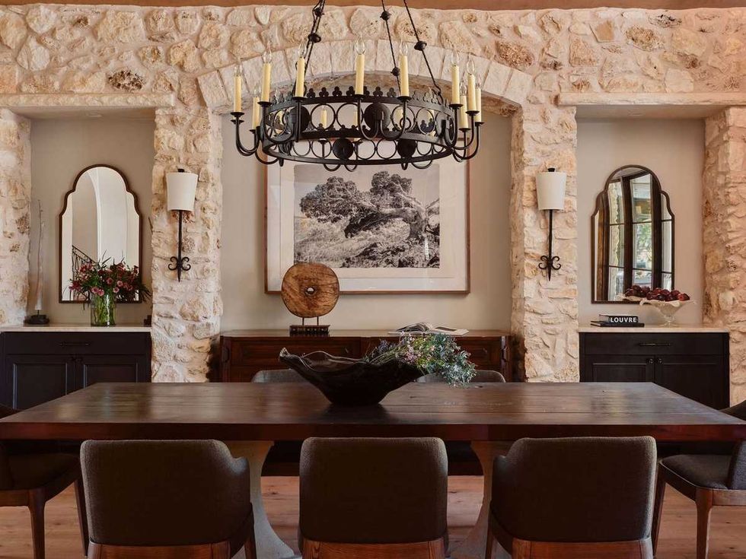
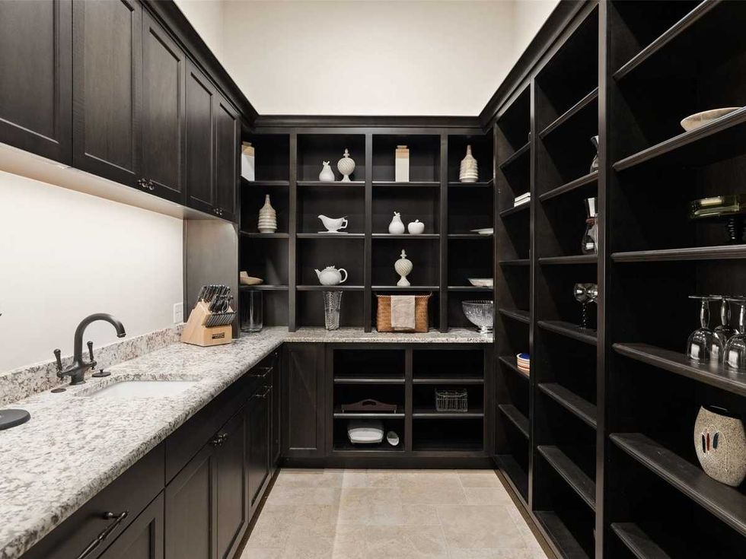
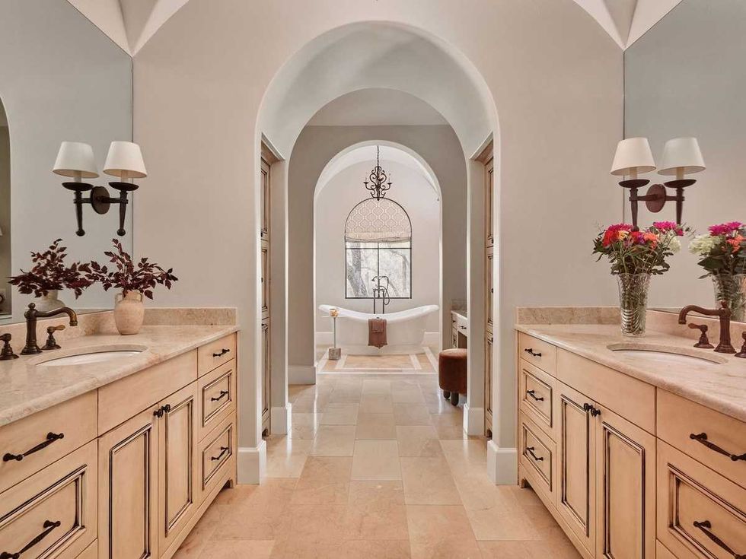
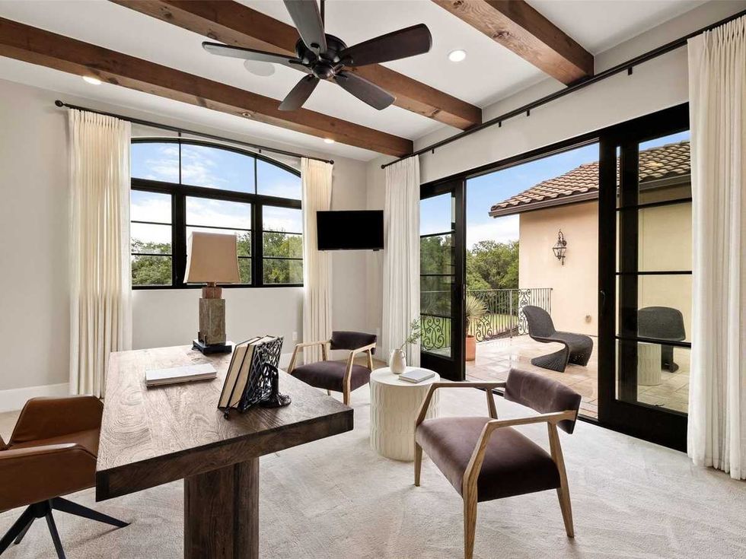
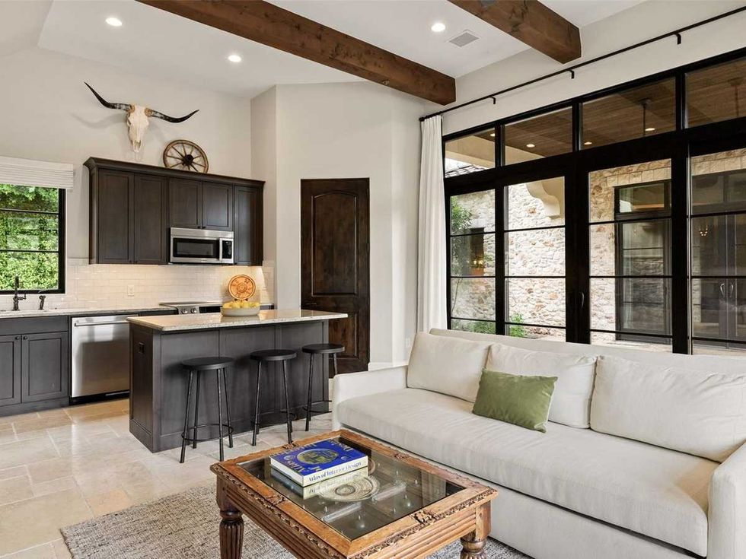
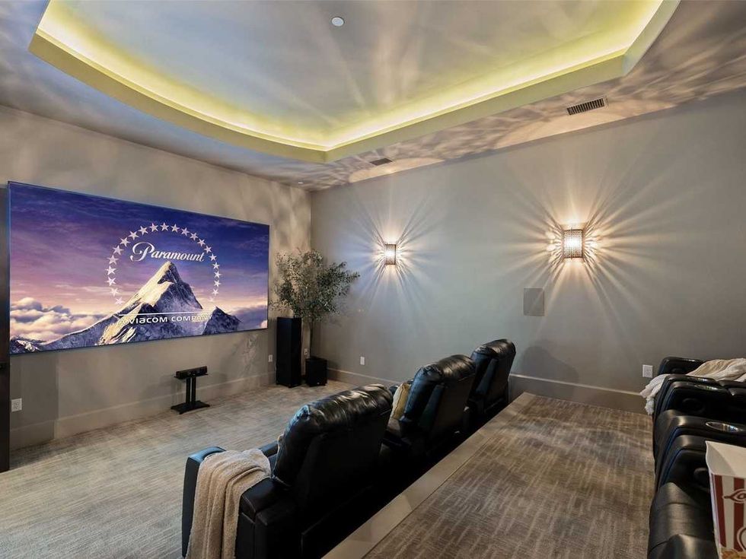 A dedicated media room offers a true theater experience, conveniently tucked away from the main living spaces.Photo courtesy of Frank Garnica / Compass
A dedicated media room offers a true theater experience, conveniently tucked away from the main living spaces.Photo courtesy of Frank Garnica / Compass