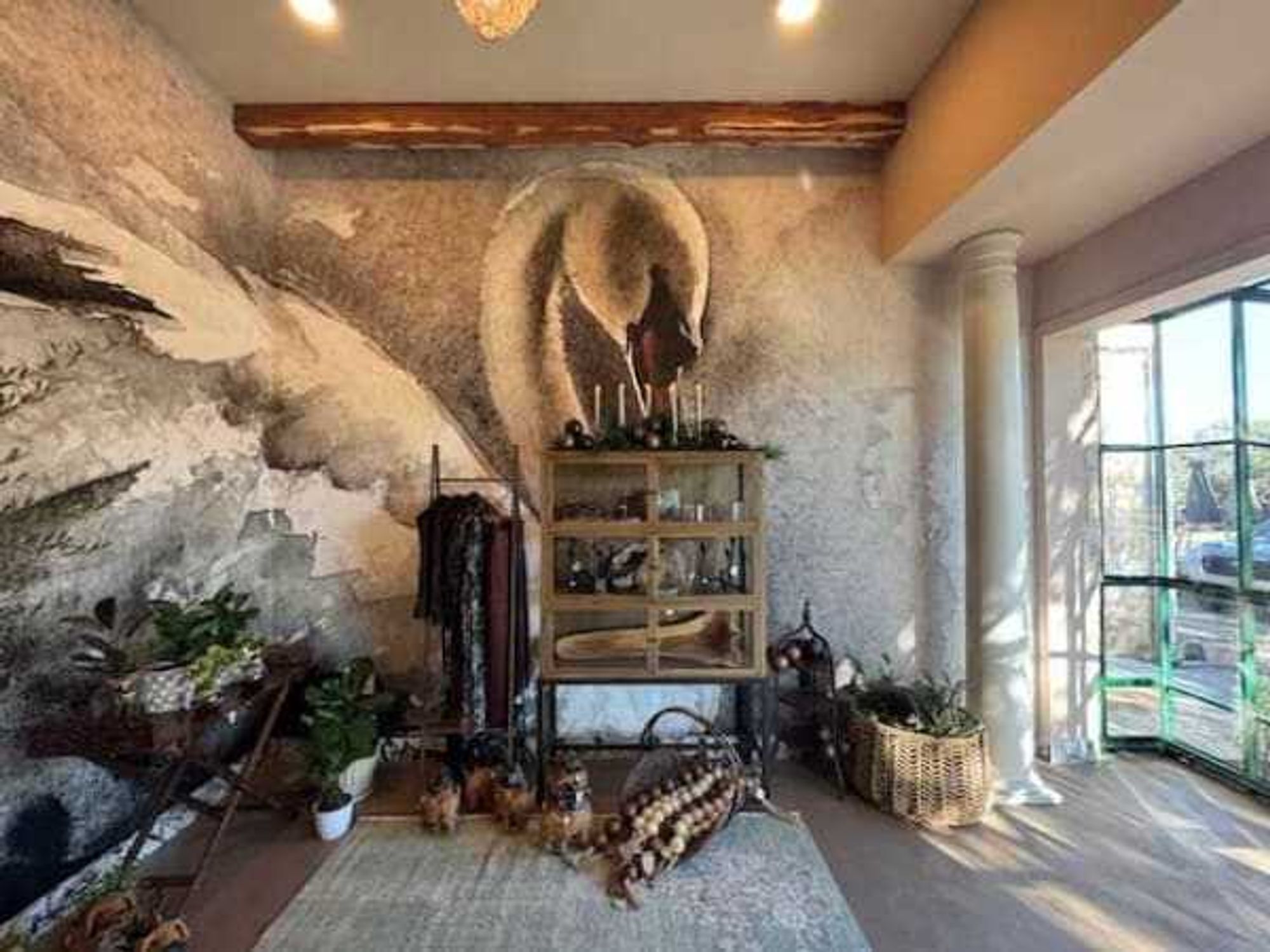the future of austin
Winner announced to redesign Waller Creek: MVVA and Thomas Phifer & Partners
 The Poppy
The Poppy The Lattice
The Lattice The Refuge
The Refuge Waller Creek and Chain of Parks
Waller Creek and Chain of Parks
On Thursday morning, City Hall saw a packed house as architects, designers, city officials and reporters waited for the announcement of which talented team would be selected to implement its designs for Waller Creek and thereby reshape the future of Austin.
After sitting through a handful of colorful consent speakers, competition director Don Stastny announced before the mayor and seated City Council that the jury selected Michael Van Valkenburgh Associates and Thomas Phifer & Partners (New York City) to redesign Waller Creek — a rather quick selection process considering the depth of the project and the dozens of international portfolios that were first presented on November 8, 2011.
MVVA helmed the ship of the Brooklyn Bridge Park construction — "an 85-acre sustainable waterfront park stretching 1.3 miles along Brooklyn's East River shoreline" boasting play areas, promenades and more. The firm keeps an eye towards "unexpected adjacents" that can be created during a project, like the Pier 62 skate park built during Hudson River Park construction.
Post-announcement, Lee Leffingwell kicked off the press conference with, "This is significant milestone in the history of Austin, Texas, that we will go ahead in the development of Waller Creek here in Austin."
The area that will be impacted by MVVA and Thomas Phifer & Associates' design concept represents 11 percent of downtown. The design concept features a chain of parks that aim to heal and reconnect the east and west of Austin: The Lattice, The Grove, The Refuge, The Confluence.
"It was a difficult and rigorous process that we went through with the jury" said Stastny, and he revealed that the decision was unanimous upon final analysis.
Melba Whatley, president of the Waller Creek Conservancy, said, "Austin has always had great karma. . .but whatever makes up our great karma the Waller Creek Conservancy believes that through great design and the hard work ahead, together we will make a stunning transformation of the 28 downtown acres and we will make them into moments of enduring beauty. . .And that will add a huge scoop into Austin's karma cup."
This team stood out as a front runner many months ago when on Meet the Designers Night on May 15, CultureMap noted MVVA and Thomas Phifer & Associates recieved "a noticeably different introduction from Stastny, who lauded the group for its 'mature approach' to design."
The Waller Creek Conservancy has not yet had a chance to sit down with the winning team to discuss timing or finances as Thursday morning's announcement was the first made. However, development is already underway according to executive director of the Conservancy, Stephanie Lee McDonald, who says the Conservancy is working in conjunction with the city's Tunnel Project, which is already 65 percent complete. "When they come up to ground, we want to be able to make sure that our design can be a part of what their design is so we don't have to go back and redo anything."
As Austin itself grows alongside the redevelopment of Waller Creek, the Conservancy and MVVA and Thomas Phifer & Associates will have a collective eye towards coordinating their efforts with natural urban evolution.
"What [Waller Creek Conservancy is] concerned about is what we considered a public space," Lee McDonald explains. "Now, there might be private property that is adjacent [to the public space] that we might want to include, but there's also an idea of a design overlay to make sure the developments adjacent to [Waller Creek] do really support the improvements that we're making."
CultureMap previously selected the top 5 design elements from each project, MVVA and Thomas Phifer & Associates' below:
Floating pontoon bridge: From a network of bridges at the mouth of Waller Creek to the proposed boardwalk project on Lady Bird Lake floats a pontoon bridge. Two times a day it swings out to cross the lake.
The Poppy: The team plans a covered, luminous, lightweight pavilion at Waterloo invites music and community, and can fit 1,000 people under its airy structure.
Media corrals: The plan would open up the embankment at I-35 between 4th and 6th streets and create walls of programmable LED “media mesh” for passersby.
Habitat Refuge: A new bridge at 8th Street includes a pier that treats stormwater and funnels it into a wetland area that functions as an ecological laboratory and learning center.
A Place for Pause: A cool, shady, earthy grove of live oaks offers a place to relax next to the creek downtown, inviting for pedestrians as well as community events.

 The exterior of Éscolática looks as whimsical is it does European. Photo courtesy of Éscolática Floral Atelier & Boutique
The exterior of Éscolática looks as whimsical is it does European. Photo courtesy of Éscolática Floral Atelier & Boutique