Houston's signature sanctuary
Texas chapel outfitted with Rothko paintings breaks ground on $42 million expansion
Houston’s iconic Rothko Chapel will undergo a substantial expansion that’s designed to enhance its spiritual and temporal missions. Dubbed Opening Space, the $42 million project will add new buildings just north of the existing Chapel on the other side of Sul Ross St.
Founded in 1971 by the artist Mark Rothko and philanthropists and art collectors John and Dominique de Menil, the Rothko Chapel receives more than 100,000 visitors from more than 100 countries each year. Listed on the National Register of Historic Places, the interior is known for its 14 Rothko panels that are designed to inspire reflection.
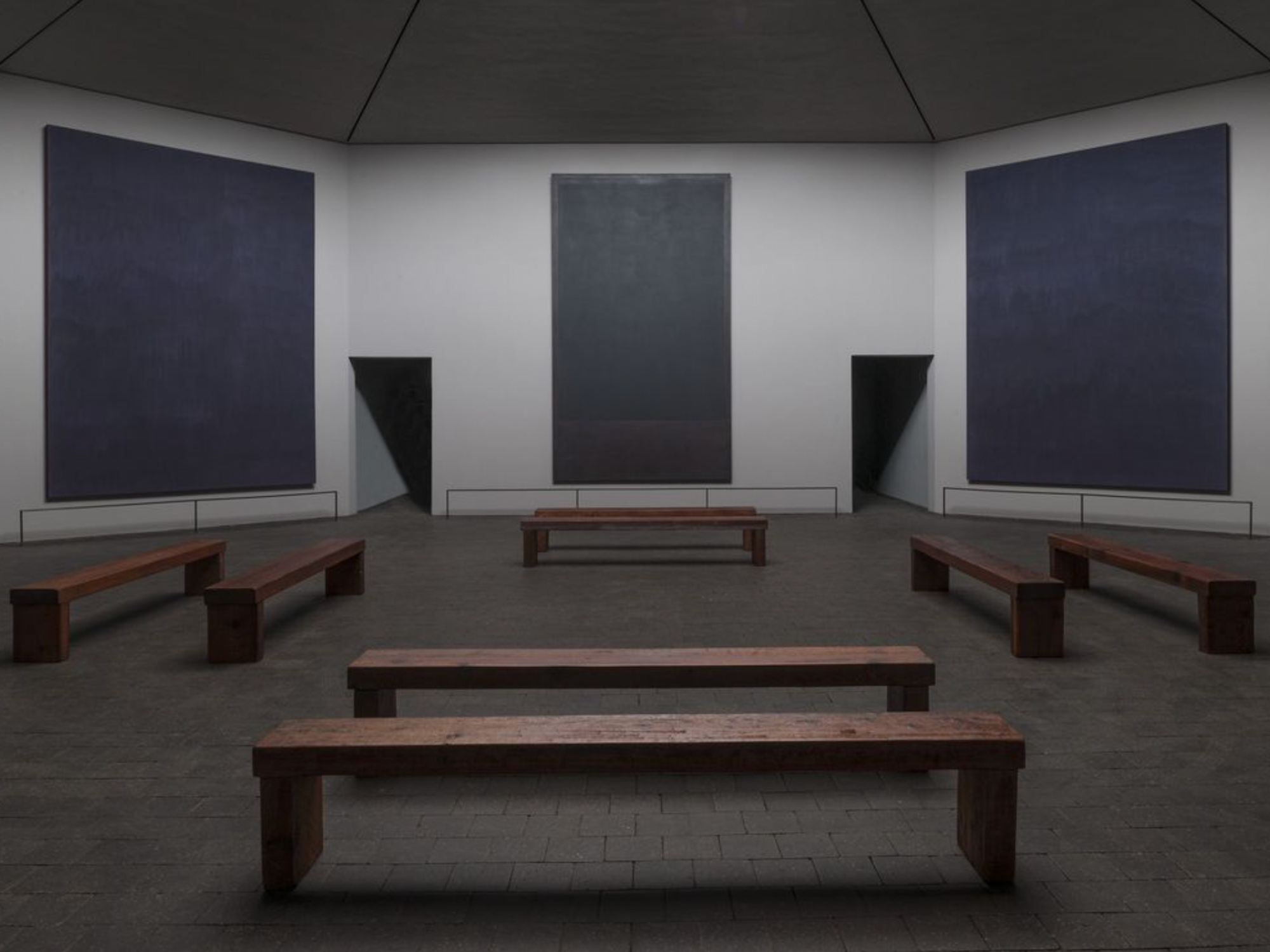
The project, which broke ground April 17, is the next step in renovations to the original Chapel that took place between 2019 and 2021. Divided into two parts, the Phase 2 renovations include the construction of new buildings and landscaping improvements. Phase 2a will see the construction of the Administration and Archives Building and the creation of the Kathleen and Chuck Mullenweg Meditation Garden. Phase 2b will include a new Program Center, building a guest bungalow for speakers and fellows, and creating a tree-shaded plaza that will serve as a venue for events. Both phases are expected to be finished by 2026.
“The Chapel has never had the room that we need to fulfill our dual mission,” executive director David Leslie said in a statement. “The Opening Spaces project is not only about creating spaces that enable us to welcome more visitors, but also facilitating more enriching experiences of the art, deeper contemplation, and the social justice-focused community engagement embedded in our founders’ vision, which brings people together in dialogue and reflection across the many boundaries that separate us.”
The new buildings and landscape improvements are designed to enhance accessibility for visitors and further the mission of the Chapel as a place that welcomes all people regardless of which religious tradition they observe (including none at all). With the Chapel having celebrated its 50th anniversary in 2021, the project will enhance the campus’ overall utility for the next 50 years.
When completed, the 6,600-square-foot Administration and Archives building will allow the public to access the Chapel’s archives and library. The building also includes a 30-person board room and offices for the organization’s staff.
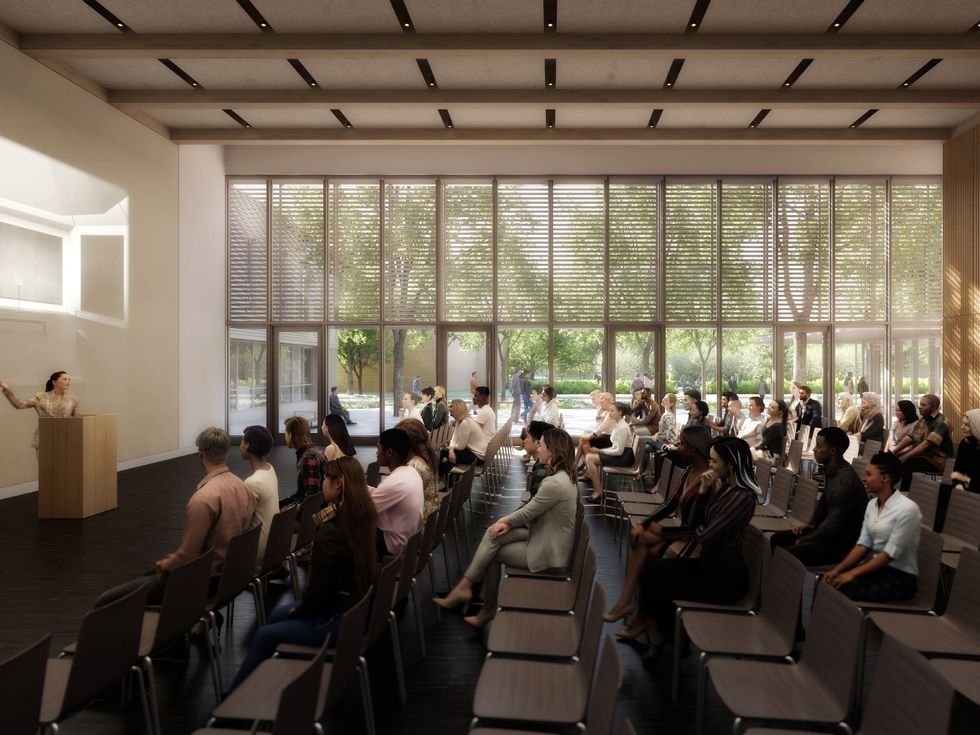
Similarly, the 3,800-square-foot Program Center and courtyard will provide a space for lectures, presentations, and other events. It includes a 200-person room that can hold concerts, meetings, banquets, receptions, and more. A gallery space will allow for the display of artwork that corresponds to the Chapel’s other programming. The complete project is targeting LEED v4.0 certification, the Administration and Archives Building is targeting LEED Silver, and the Program Center is targeting LEED Gold, according to a release.
“This project will greatly enhance our campus, creating new outdoor spaces and facilities that will allow us to carry out our important work on behalf of human rights and interfaith dialogue,” Opening Spaces co-chairman Christopher Rothko added. “On the heels of our recent 50th anniversary, the work also gives us a welcome opportunity to lift up and celebrate those who have contributed to the design, building, and stewardship of the Rothko Chapel, including the de Menils, Philip Johnson, Howard Barnstone, Gene Aubrey, Barnett Newman, and so many others. All of them shared a vision that brought together modern art and sacred space to promote human unity, solidarity, and justice. This vision is still as relevant today as it was 50 years ago, and I believe it will remain so for generations to come. Herein lies the core reason for Opening Spaces.”
During Phase 1 of the Opening Space campaign, the Chapel underwent a comprehensive restoration that included a new skylight, upgrades to the lighting and A/V systems, and improvements to the building’s infrastructure.
Companies participating in Phase 2 include New York City-based Architecture Research Office (ARO), Nelson Byrd Woltz Landscape Architects (NBW), and construction firm the Linbeck Group.
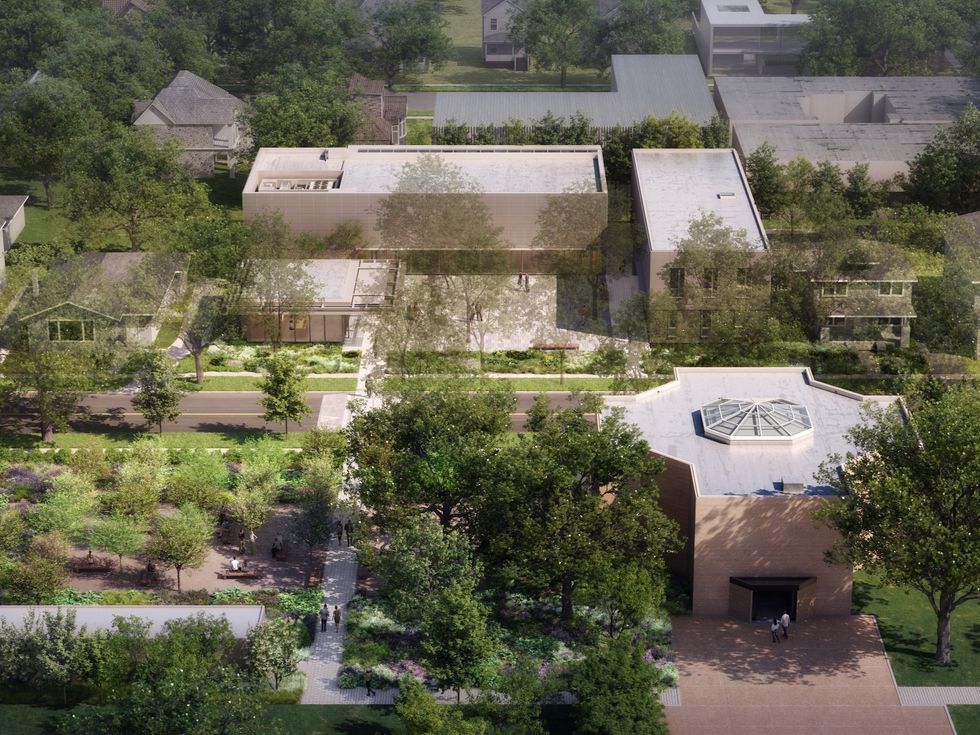
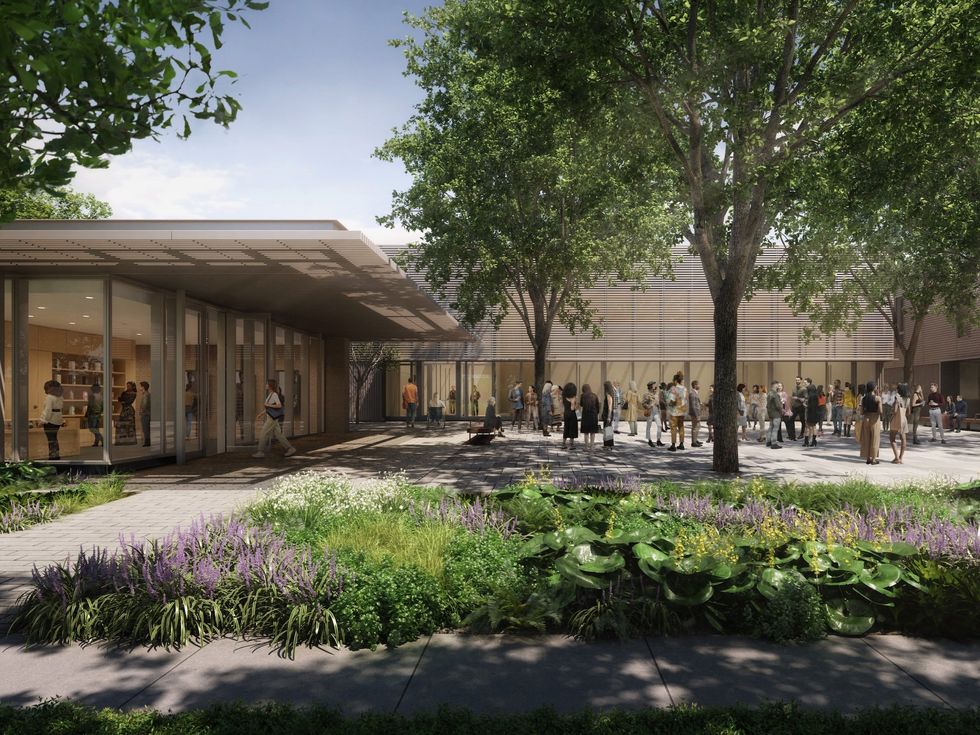
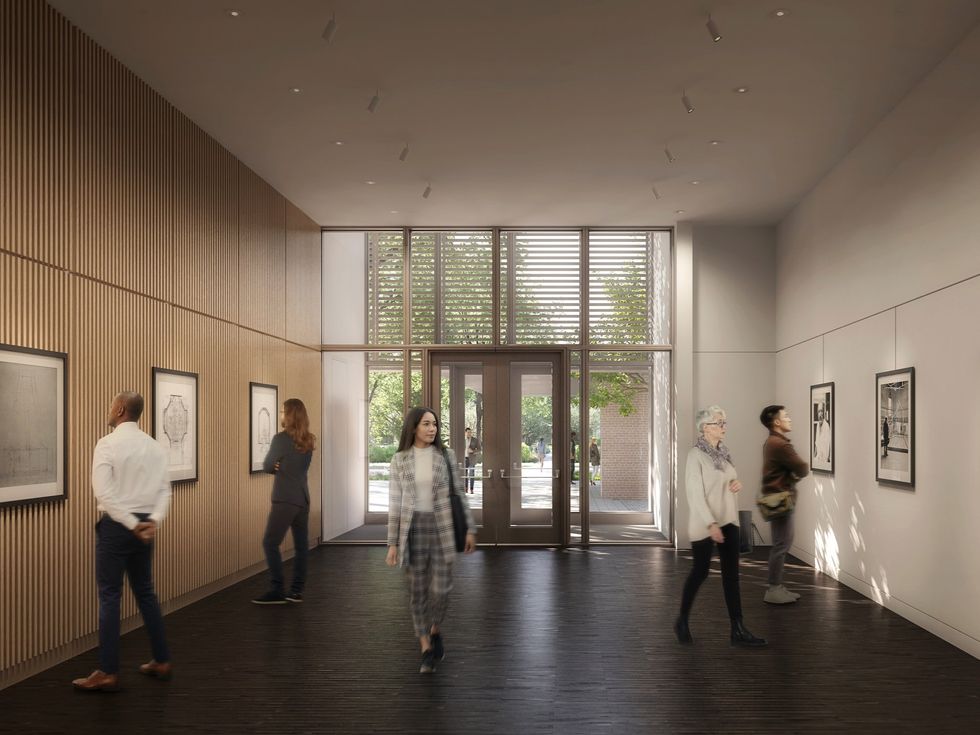
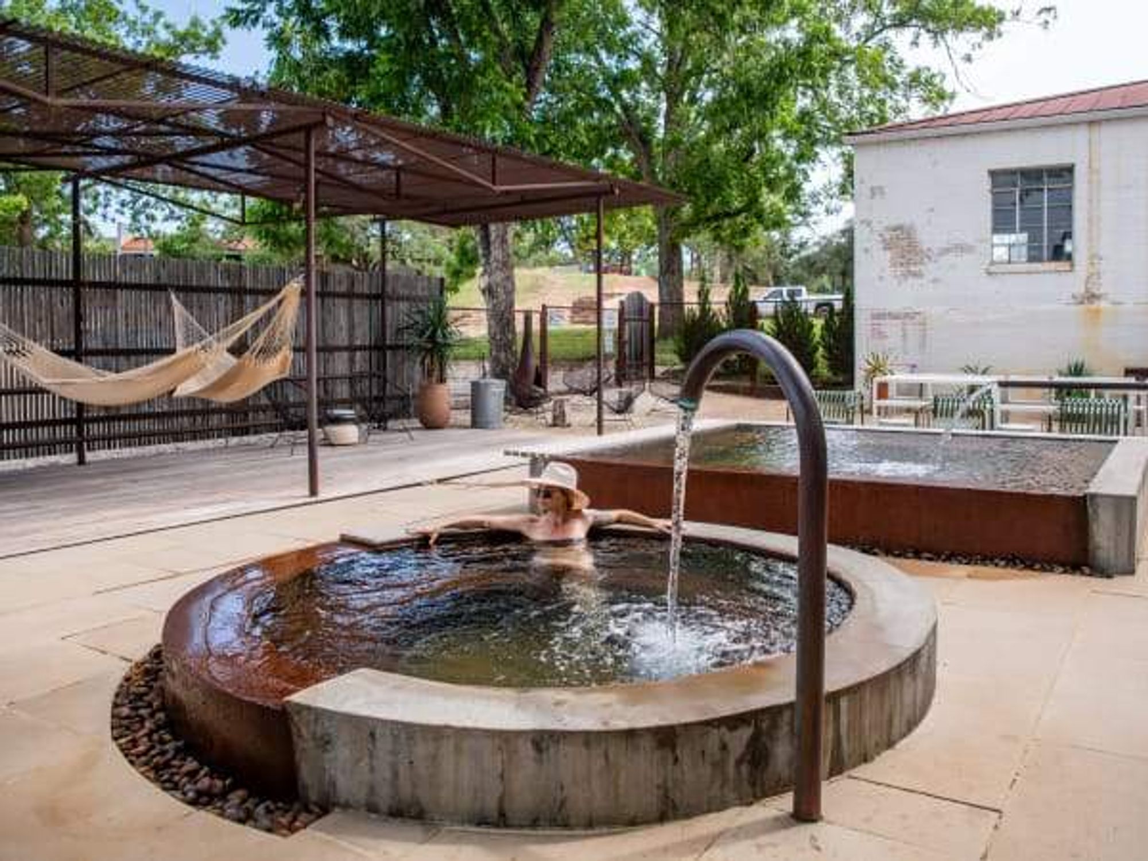
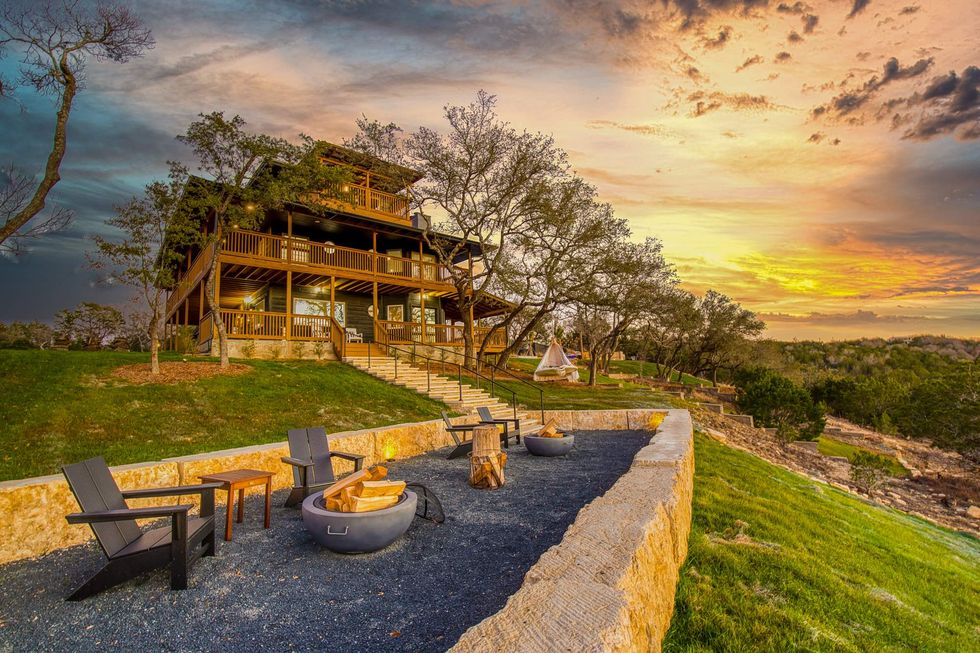 Dripping Springs Social is the perfect venue for an escape into the Hill Country. Photo courtesy of Vrbo
Dripping Springs Social is the perfect venue for an escape into the Hill Country. Photo courtesy of Vrbo